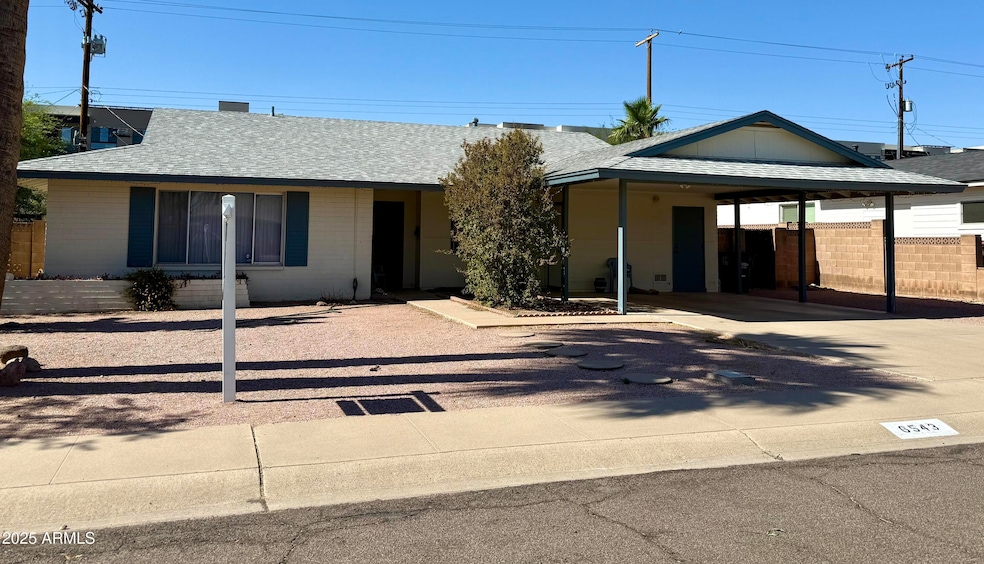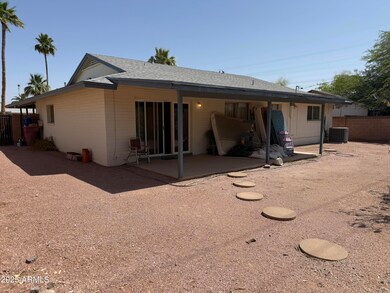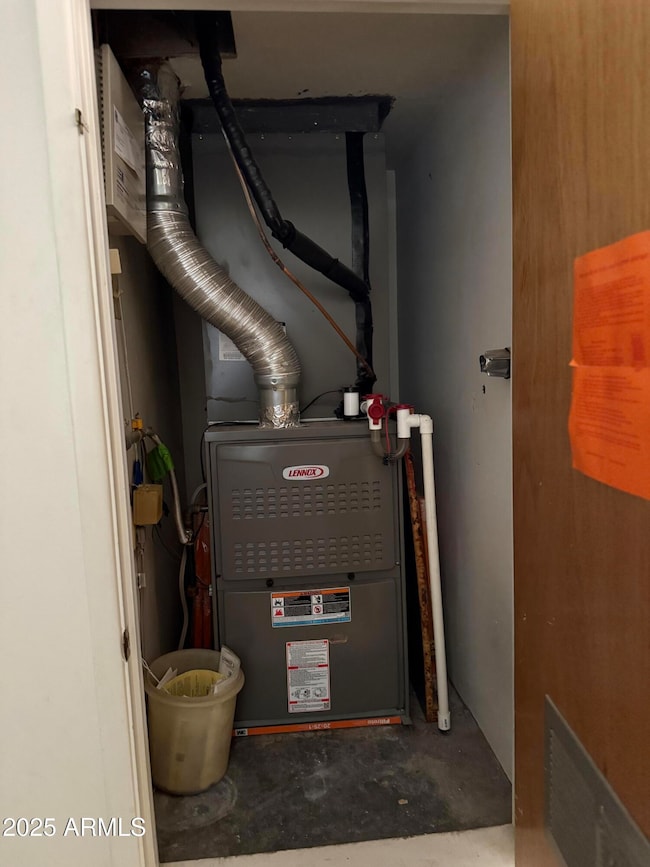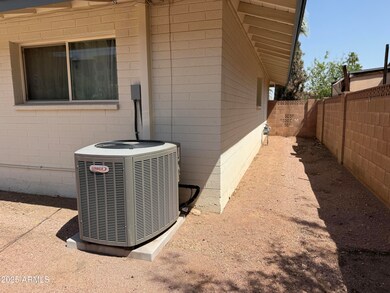
6543 E Palm Ln Scottsdale, AZ 85257
South Scottsdale NeighborhoodEstimated payment $2,703/month
Total Views
83
3
Beds
2
Baths
1,754
Sq Ft
$265
Price per Sq Ft
Highlights
- 0.16 Acre Lot
- No HOA
- Central Air
- Property is near public transit
- Covered patio or porch
- Ceiling Fan
About This Home
This 3 bedroom 1.75 bath home is in the PERFECT location! Close to freeways, Sky Harbor Airport, the Phoenix Zoo, Botanical Gardens and Papago Buttes, this home is ready for you to make it your own! There are lovely bike and walking trails nearby and you're minutes from Old Town Scottsdale, the Tempe Town Lake District, or Downtown Phoenix! No HOA.
Home Details
Home Type
- Single Family
Est. Annual Taxes
- $1,344
Year Built
- Built in 1966
Lot Details
- 6,996 Sq Ft Lot
- Block Wall Fence
Parking
- 2 Carport Spaces
Home Design
- Fixer Upper
- Composition Roof
- Block Exterior
Interior Spaces
- 1,754 Sq Ft Home
- 1-Story Property
- Ceiling Fan
Flooring
- Carpet
- Laminate
- Vinyl
Bedrooms and Bathrooms
- 3 Bedrooms
- 2 Bathrooms
Outdoor Features
- Covered patio or porch
Location
- Property is near public transit
- Property is near a bus stop
Schools
- Tonalea Middle School
- Coronado High School
Utilities
- Central Air
- Heating System Uses Natural Gas
- High Speed Internet
- Cable TV Available
Listing and Financial Details
- Tax Lot 400
- Assessor Parcel Number 129-36-193
Community Details
Overview
- No Home Owners Association
- Association fees include no fees
- Hy View Unit 5 Subdivision
Recreation
- Bike Trail
Map
Create a Home Valuation Report for This Property
The Home Valuation Report is an in-depth analysis detailing your home's value as well as a comparison with similar homes in the area
Home Values in the Area
Average Home Value in this Area
Tax History
| Year | Tax Paid | Tax Assessment Tax Assessment Total Assessment is a certain percentage of the fair market value that is determined by local assessors to be the total taxable value of land and additions on the property. | Land | Improvement |
|---|---|---|---|---|
| 2025 | $1,344 | $23,273 | -- | -- |
| 2024 | $1,315 | $22,164 | -- | -- |
| 2023 | $1,315 | $45,280 | $9,050 | $36,230 |
| 2022 | $1,250 | $35,020 | $7,000 | $28,020 |
| 2021 | $1,355 | $31,760 | $6,350 | $25,410 |
| 2020 | $1,343 | $30,060 | $6,010 | $24,050 |
| 2019 | $1,303 | $29,210 | $5,840 | $23,370 |
| 2018 | $1,274 | $27,920 | $5,580 | $22,340 |
| 2017 | $1,203 | $24,660 | $4,930 | $19,730 |
| 2016 | $1,172 | $22,510 | $4,500 | $18,010 |
| 2015 | $1,133 | $22,030 | $4,400 | $17,630 |
Source: Public Records
Property History
| Date | Event | Price | Change | Sq Ft Price |
|---|---|---|---|---|
| 05/19/2025 05/19/25 | For Sale | $465,000 | -- | $265 / Sq Ft |
Source: Arizona Regional Multiple Listing Service (ARMLS)
Purchase History
| Date | Type | Sale Price | Title Company |
|---|---|---|---|
| Interfamily Deed Transfer | -- | -- |
Source: Public Records
Similar Homes in the area
Source: Arizona Regional Multiple Listing Service (ARMLS)
MLS Number: 6866577
APN: 129-36-193
Nearby Homes
- 6702 E Almeria Rd
- 6413 E Parkview Dr
- 6702 E Monte Vista Rd
- 6730 E Mcdowell Rd Unit 103
- 6730 E Mcdowell Rd Unit 138
- 6730 E Mcdowell Rd Unit 137
- 6730 E Mcdowell Rd Unit 134
- 6810 E Almeria Rd
- 2045 N 68th St
- 2313 N 66th St
- 6838 E Almeria Rd
- 6850 E Mcdowell Rd Unit 6
- 6850 E Mcdowell Rd Unit 72
- 6850 E Mcdowell Rd Unit 26
- 6721 E Mcdowell Rd Unit 324
- 6804 E Lyra Dr
- 2325 N 64th St
- 6802 E Oak St
- 6637 E Culver St
- 6858 E Orion Dr



