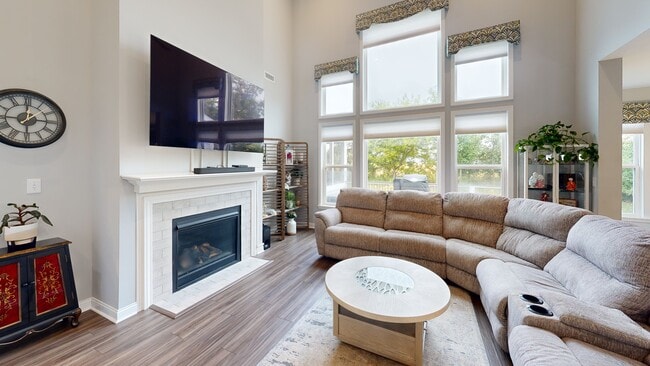
6543 Eagles Nest Ln McCordsville, IN 46055
Brooks-Luxhaven NeighborhoodEstimated payment $3,154/month
Highlights
- Hot Property
- Neighborhood Views
- Walk-In Pantry
- Geist Elementary School Rated A
- Community Pool
- 2 Car Attached Garage
About This Home
Wonderful 4 bedroom, 2.5 bath, 2 car expanded garage w/ a bump out, and screened in porch with all the bells and whistles, and Trex deck! The main level features a private study with French doors; an open-concept great room with a soaring two-story ceiling, gas fireplace, and sun-filled windows with custom blinds; plus a gourmet kitchen with stainless appliances, upgraded multi-height maple cabinetry (soft-close, pull-out drawers), gleaming granite, a large island, walk-in pantry, and a handy planning/office center. The dining area flows seamlessly to the great room and kitchen and opens to a deck and screened in porch. The main-level features luxury vinyl hardwood, a primary suite with custom closet shelving and a spa-style ensuite: double-bowl vanity, soaking tub, and separate tiled walk-in shower. Upstairs, three additional bedrooms support flexible living. Thoughtful extras include main-level laundry, custom blinds throughout & in porch, upgraded lighting and cabinetry, paid-for soft-water system, and an expanded 2-car garage with bump-out. Outdoors, enjoy a tree lined backyard, composite (Trex) deck and patio, and walkable access to the community pool, basketball court, and play area. With its bright, open layout and upscale finishes, this home blends everyday comfort with fantastic entertaining spaces. Built in 2022 by Fischer Homes-structural warranty conveys. Convenient to Hancock Regional Clinic & Wellness Center, Downtown McCordsville, Geist Reservoir, and approx. 30 minutes to Downtown Indianapolis/Eli Lilly.
Home Details
Home Type
- Single Family
Est. Annual Taxes
- $3,606
Year Built
- Built in 2022 | Remodeled
Lot Details
- 10,411 Sq Ft Lot
- Landscaped with Trees
HOA Fees
- $58 Monthly HOA Fees
Parking
- 2 Car Attached Garage
Home Design
- Slab Foundation
- Cement Siding
- Stone
Interior Spaces
- 2-Story Property
- Gas Log Fireplace
- Fireplace Features Masonry
- Family Room with Fireplace
- Living Room with Fireplace
- Combination Kitchen and Dining Room
- Utility Room
- Neighborhood Views
- Fire and Smoke Detector
Kitchen
- Breakfast Bar
- Walk-In Pantry
- Gas Oven
- Microwave
- Dishwasher
- ENERGY STAR Qualified Appliances
- Disposal
Flooring
- Carpet
- Laminate
Bedrooms and Bathrooms
- 4 Bedrooms
- Walk-In Closet
- Soaking Tub
Laundry
- Laundry Room
- Laundry on main level
Schools
- Mccordsville Elementary School
- Mt Vernon Middle School
- Mt Vernon High School
Utilities
- Forced Air Heating and Cooling System
- Electric Water Heater
Additional Features
- Screened Patio
- Suburban Location
Listing and Financial Details
- Legal Lot and Block 380 / 14
- Assessor Parcel Number 300123400380000018
Community Details
Overview
- Association fees include management
- Association Phone (765) 742-6390
- Villages At Brookside Subdivision
- Property managed by Main Street Management
- The community has rules related to covenants, conditions, and restrictions
Recreation
- Community Playground
- Community Pool
- Park
Map
Home Values in the Area
Average Home Value in this Area
Property History
| Date | Event | Price | List to Sale | Price per Sq Ft | Prior Sale |
|---|---|---|---|---|---|
| 09/24/2025 09/24/25 | For Sale | $525,000 | +13.0% | $163 / Sq Ft | |
| 01/27/2023 01/27/23 | Sold | $464,550 | -5.0% | $184 / Sq Ft | View Prior Sale |
| 12/02/2022 12/02/22 | Pending | -- | -- | -- | |
| 10/20/2022 10/20/22 | Price Changed | $489,000 | -2.0% | $194 / Sq Ft | |
| 09/12/2022 09/12/22 | Price Changed | $499,000 | -12.6% | $198 / Sq Ft | |
| 06/28/2022 06/28/22 | For Sale | $571,000 | -- | $226 / Sq Ft |
About the Listing Agent

Hi, I'm Beth (Elisabeth) Lugar, I'm passionate about helping people find the perfect place to call home. As a dedicated CENTURION© REALTOR® at CENTURY 21® Scheetz, I’ve spent over 15 years guiding home buyers and sellers through every step of their real estate journey. My goal? To make the process as smooth and stress-free as possible while delivering exceptional results.
With a deep understanding of the Central Indiana market, I specialize in residential homes, executive properties,
Elisabeth's Other Listings
Source: MIBOR Broker Listing Cooperative®
MLS Number: 22055064
- 9338 Abner St
- 8433 Hidden Meadow Pass
- 6463 Teakwood Way
- 9384 Gaskin Ln
- 5022 Astor Ct
- 5379 Summerton St
- 5129 Winnsboro Dr
- 9433 Gaskin Ln
- 9421 Gaskin Ln
- 9396 Gaskin Ln
- 9326 Abner St
- 9080 Summerton St
- 7053 Portico Ln
- 7076 Portico Ln
- 7282 Portico Ln
- 9445 Gaskin Ln
- 13723 W Voyager Dr
- 13665 E 114th St
- 10893 Harbor Bay Dr
- 13855 Waterway Blvd
- 10599 Geist View Dr
- 12753 Buff Stone Ct
- 9815 Wild Turkey Row
- 12005 Gatwick View Dr
- 12226 Eddington Place
- 12684 Tamworth Dr
- 12685 Hollice Ln
- 12059 Seville Rd
- 10265 Lothbury Cir
- 12880 Oxbridge Place
- 12232 Carriage Stone Dr
- 10187 Hatherley Way
- 15538 Garrano Ln
- 13172 S Elster Way
- 13213 Isle of Man Way
- 13255 Minden Dr
- 13496 Erlen Dr
- 5128 Summerton St
- 13240 All American Rd
- 13203 United Dr





