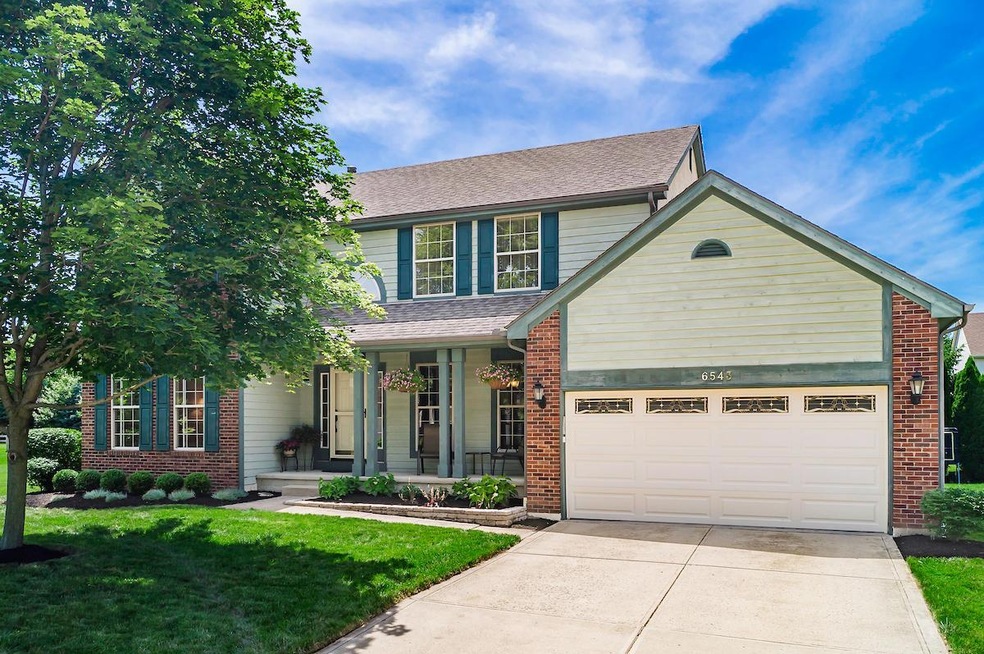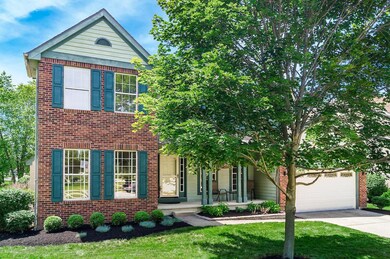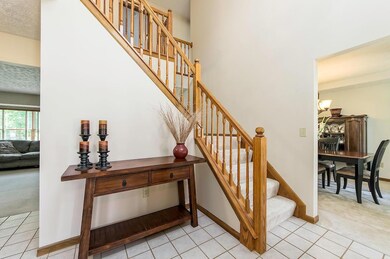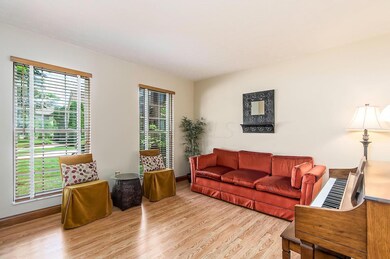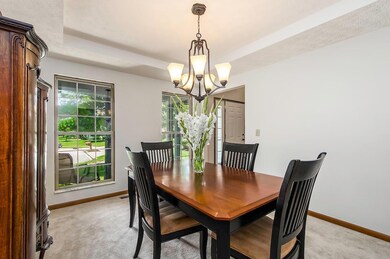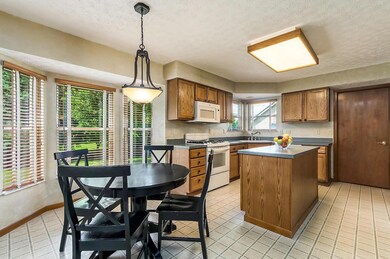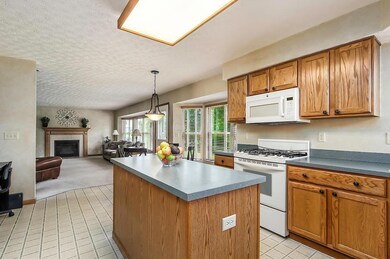
6543 Greensway Loop Dublin, OH 43016
Highlights
- Whirlpool Bathtub
- 2 Car Attached Garage
- Central Air
- Deer Run Elementary School Rated A+
- Ceramic Tile Flooring
- Family Room
About This Home
As of August 2018Location, location!! On a quiet street, then on a small circle off that! This open floorplan backs to trees and has a beautiful lot. Walk in to a 2 story entry with tile floors. The sunny den/music room is off the entry and the dining room has recently been painted. The island kitchen opens to the eating space and great room with fireplace. Upstairs are 4 nice sized bedrooms. The large owner suite is vaulted-with a new ceiling fan-and opens to the vaulted owner suite bath. The Lower level is ready for your finishing touches!
Home Details
Home Type
- Single Family
Est. Annual Taxes
- $7,754
Year Built
- Built in 1999
Lot Details
- 7,405 Sq Ft Lot
HOA Fees
- $27 Monthly HOA Fees
Parking
- 2 Car Attached Garage
Home Design
- Brick Exterior Construction
- Block Foundation
- Wood Siding
- Stucco Exterior
Interior Spaces
- 2,222 Sq Ft Home
- 2-Story Property
- Gas Log Fireplace
- Insulated Windows
- Family Room
- Partial Basement
Kitchen
- Gas Range
- Microwave
- Dishwasher
Flooring
- Carpet
- Ceramic Tile
- Vinyl
Bedrooms and Bathrooms
- 4 Bedrooms
- Whirlpool Bathtub
Laundry
- Laundry on main level
- Gas Dryer Hookup
Utilities
- Central Air
- Heating System Uses Gas
- Gas Water Heater
Community Details
- Association Phone (877) 405-1089
- Omni HOA
Listing and Financial Details
- Assessor Parcel Number 273-007802
Ownership History
Purchase Details
Home Financials for this Owner
Home Financials are based on the most recent Mortgage that was taken out on this home.Purchase Details
Home Financials for this Owner
Home Financials are based on the most recent Mortgage that was taken out on this home.Purchase Details
Home Financials for this Owner
Home Financials are based on the most recent Mortgage that was taken out on this home.Purchase Details
Home Financials for this Owner
Home Financials are based on the most recent Mortgage that was taken out on this home.Purchase Details
Map
Similar Homes in Dublin, OH
Home Values in the Area
Average Home Value in this Area
Purchase History
| Date | Type | Sale Price | Title Company |
|---|---|---|---|
| Quit Claim Deed | -- | Stewart Title | |
| Warranty Deed | $324,000 | Independent Title Services I | |
| Survivorship Deed | $259,900 | None Available | |
| Warranty Deed | $232,100 | -- | |
| Deed | $1,007,000 | -- |
Mortgage History
| Date | Status | Loan Amount | Loan Type |
|---|---|---|---|
| Open | $300,000 | New Conventional | |
| Previous Owner | $240,000 | New Conventional | |
| Previous Owner | $259,200 | New Conventional | |
| Previous Owner | $100,000 | Credit Line Revolving | |
| Previous Owner | $207,920 | New Conventional | |
| Previous Owner | $217,000 | Unknown | |
| Previous Owner | $40,000 | Unknown | |
| Previous Owner | $21,000 | Credit Line Revolving | |
| Previous Owner | $202,500 | Unknown | |
| Previous Owner | $205,700 | Unknown | |
| Previous Owner | $208,800 | No Value Available |
Property History
| Date | Event | Price | Change | Sq Ft Price |
|---|---|---|---|---|
| 08/09/2018 08/09/18 | Sold | $324,000 | -3.3% | $146 / Sq Ft |
| 07/10/2018 07/10/18 | Pending | -- | -- | -- |
| 06/15/2018 06/15/18 | For Sale | $335,000 | +28.9% | $151 / Sq Ft |
| 08/22/2012 08/22/12 | Sold | $259,900 | -10.2% | $117 / Sq Ft |
| 07/23/2012 07/23/12 | Pending | -- | -- | -- |
| 03/19/2012 03/19/12 | For Sale | $289,500 | -- | $130 / Sq Ft |
Tax History
| Year | Tax Paid | Tax Assessment Tax Assessment Total Assessment is a certain percentage of the fair market value that is determined by local assessors to be the total taxable value of land and additions on the property. | Land | Improvement |
|---|---|---|---|---|
| 2024 | $9,740 | $149,910 | $51,450 | $98,460 |
| 2023 | $9,604 | $149,910 | $51,450 | $98,460 |
| 2022 | $8,010 | $114,280 | $28,880 | $85,400 |
| 2021 | $8,029 | $114,280 | $28,880 | $85,400 |
| 2020 | $8,096 | $114,280 | $28,880 | $85,400 |
| 2019 | $8,332 | $104,020 | $26,250 | $77,770 |
| 2018 | $8,236 | $104,020 | $26,250 | $77,770 |
| 2017 | $7,903 | $104,020 | $26,250 | $77,770 |
| 2016 | $8,053 | $101,430 | $23,450 | $77,980 |
| 2015 | $8,105 | $101,430 | $23,450 | $77,980 |
| 2014 | $8,115 | $101,430 | $23,450 | $77,980 |
| 2013 | $3,932 | $96,600 | $22,330 | $74,270 |
Source: Columbus and Central Ohio Regional MLS
MLS Number: 218021591
APN: 273-007802
- 6415 Green Stone Loop
- 6268 Bellow Valley Dr
- 7663 Windsor Dr
- 7726 Quetzal Dr
- 7873 Tullymore Dr
- 7756 Fulmar Dr
- 6767 Burnside Ln
- 6553 Wyndburne Dr
- 8397 Greenside Dr
- 7667 Wryneck Dr
- 8101 Oaktree Dr S
- 7012 Primrose Ct
- 7457 Maynooth Dr
- 6098 Glenbarr Place Unit 6098
- 7136 Cabernet Ct
- 6045 Glenbarr Place Unit 6045
- 5953 Dunabbey Loop Unit 5953
- 5899 Dunabbey Loop
- 6724 Winemack Loop
- 7004 Calabria Place
