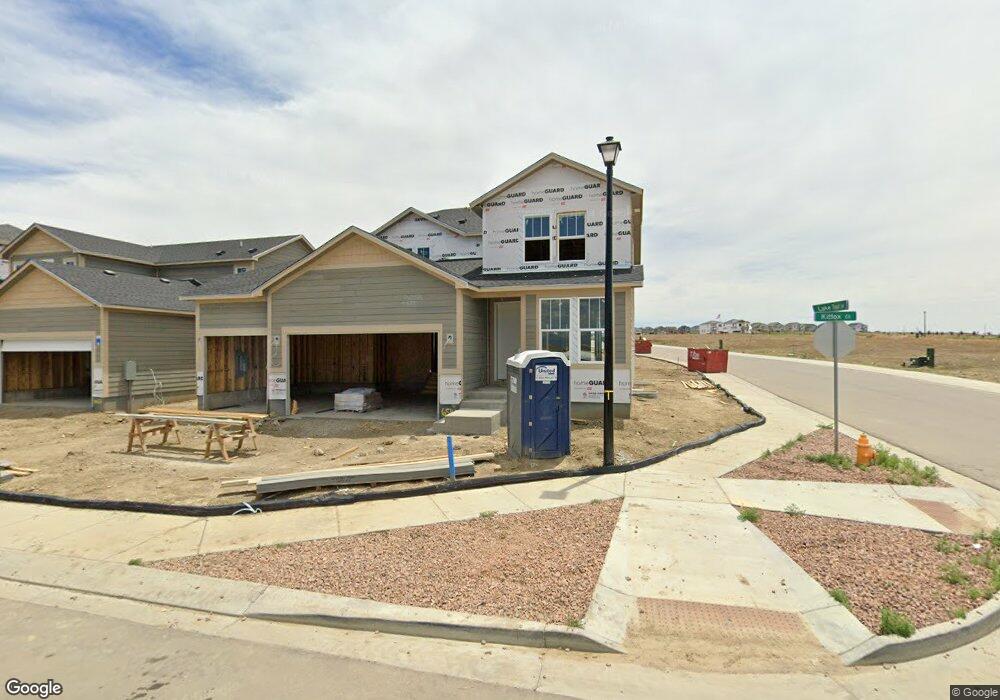6543 Kit Fox Ct Colorado Springs, CO 80925
Widefield NeighborhoodEstimated Value: $494,000 - $604,000
--
Bed
3
Baths
2,454
Sq Ft
$230/Sq Ft
Est. Value
About This Home
This home is located at 6543 Kit Fox Ct, Colorado Springs, CO 80925 and is currently estimated at $565,333, approximately $230 per square foot. 6543 Kit Fox Ct is a home with nearby schools including Martin Luther King Jr. Elementary School, Watson Junior High School, and Widefield High School.
Ownership History
Date
Name
Owned For
Owner Type
Purchase Details
Closed on
Sep 19, 2024
Sold by
Aspen View Homes Llc
Bought by
Johnson Donie and Johnson India
Current Estimated Value
Home Financials for this Owner
Home Financials are based on the most recent Mortgage that was taken out on this home.
Original Mortgage
$597,246
Outstanding Balance
$590,532
Interest Rate
6.47%
Mortgage Type
VA
Estimated Equity
-$25,199
Purchase Details
Closed on
Feb 9, 2024
Sold by
Viva Land Ventures Lp
Bought by
Aspen View Homes Llc
Create a Home Valuation Report for This Property
The Home Valuation Report is an in-depth analysis detailing your home's value as well as a comparison with similar homes in the area
Home Values in the Area
Average Home Value in this Area
Purchase History
| Date | Buyer | Sale Price | Title Company |
|---|---|---|---|
| Johnson Donie | $596,597 | None Listed On Document | |
| Aspen View Homes Llc | $260,000 | None Listed On Document |
Source: Public Records
Mortgage History
| Date | Status | Borrower | Loan Amount |
|---|---|---|---|
| Open | Johnson Donie | $597,246 |
Source: Public Records
Tax History Compared to Growth
Tax History
| Year | Tax Paid | Tax Assessment Tax Assessment Total Assessment is a certain percentage of the fair market value that is determined by local assessors to be the total taxable value of land and additions on the property. | Land | Improvement |
|---|---|---|---|---|
| 2025 | $2,642 | $39,380 | -- | -- |
| 2024 | $2,766 | $40,420 | $40,420 | -- |
| 2023 | $2,766 | $17,700 | $17,700 | -- |
| 2022 | $402 | $2,710 | $2,710 | -- |
Source: Public Records
Map
Nearby Homes
- 11326 Splake St
- Carnation Plan at The Ridge at Lorson Ranch - Ridge at Lorson Ranch
- Jackson Plan at The Hills at Lorson Ranch
- Lavender Plan at The Ridge at Lorson Ranch - Ridge at Lorson Ranch
- Malibu Plan at The Hills at Lorson Ranch
- Zuma Plan at The Ridge at Lorson Ranch - Ridge at Lorson Ranch
- Nash Plan at The Hills at Lorson Ranch
- Juniper Plan at The Ridge at Lorson Ranch - Ridge at Lorson Ranch
- Huntington Plan at The Hills at Lorson Ranch
- Tulip Plan at The Ridge at Lorson Ranch - Ridge at Lorson Ranch
- Ash Plan at The Ridge at Lorson Ranch - Ridge at Lorson Ranch
- Orchid Plan at The Ridge at Lorson Ranch - Ridge at Lorson Ranch
- Ash Plan at The Hills at Lorson Ranch
- Olive Plan at The Hills at Lorson Ranch
- Elm Plan at The Hills at Lorson Ranch
- Zuma Plan at The Hills at Lorson Ranch
- 11417 Splake St
- The Juniper Plan at The Hills at Lorson Ranch - The Springs Collection
- The Durango Plan at The Hills at Lorson Ranch - The Springs Collection
- The Pagosa Plan at The Hills at Lorson Ranch - The Springs Collection
- 11342 Lake Trout Dr
- 6533 Kit Fox Ct
- 11362 Lake Trout Dr
- 11392 Lake Trout Dr
- 11372 Lake Trout Dr
- 11337 Rushpink St
- 11382 Lake Trout Dr
- 11412 Lake Trout Dr
- 11397 Rushpink St
- 11409 Rushpink St
- 11432 Lake Trout Dr
- 11421 Rushpink St
- 11396 Rushpink St
- 11442 Lake Trout Dr
- 11402 Lake Trout Dr
- 11433 Rushpink St
- 11420 Rushpink St
- 11452 Lake Trout Dr
- 11445 Rushpink St
- 11185 Rockcastle Dr
