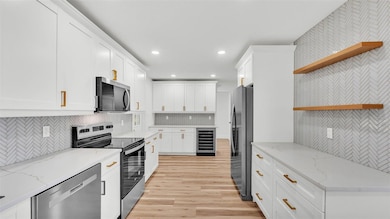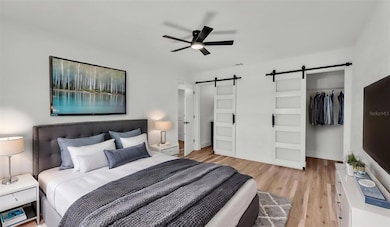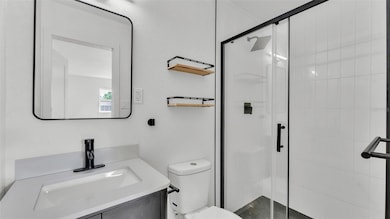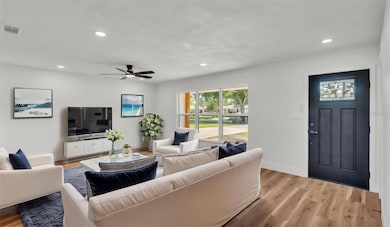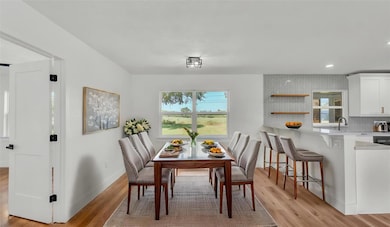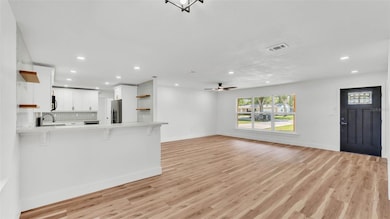
6543 Tula Ln Lakeland, FL 33809
Gibsonia NeighborhoodEstimated payment $2,278/month
Highlights
- Solid Surface Countertops
- Wine Refrigerator
- Home Office
- Lincoln Avenue Academy Rated A-
- No HOA
- 2 Car Attached Garage
About This Home
One or more photo(s) has been virtually staged. Back on the market! Buyers' sale of property fell through right before closing- Welcome to your dream home in the heart of North Lakeland! This beautifully renovated 3-bedroom, 2-bathroom gem offers the perfect blend of modern elegance and everyday comfort — all with NO HOA restrictions. Upon entry you will notice the gorgeous new flooring throughout with modern baseboards that are stylish, durable, and easy to maintain. The spacious living dining area is loaded with natural light leading to the Chef-Inspired Kitchen with Quartz countertops, soft-close cabinets, brand-new stainless-steel appliances, and a built-in wine refrigerator that adds a touch of luxury. There is fresh interior & exterior paint – move-in ready with a bright, clean look while the indoor laundry room offers convenience at your fingertips. A brand-new A/C System to keep you cool and comfortable year-round adds to the many upgrades along with a new electrical panel to handle all of your tech needs. Outside an oversized enclosed porch is perfect for entertaining, relaxing, or enjoying Florida evenings bug-free. The .46 acre fenced yard is ready for pets, expansion options, or even a future pool! Rest easy knowing your home is covered by a sleek metal roof installed in 2017. This home is truly turnkey, offering modern upgrades throughout in a quiet, desirable North Lakeland neighborhood. With easy access to I-4, shopping, dining, and schools, it’s an ideal location for commuters and families alike. Priced to sell – homes like this don’t stay on the market long! Schedule your private showing today and come see what makes this home a standout in the Lakeland market!
Listing Agent
BHHS FLORIDA PROPERTIES GROUP Brokerage Phone: 863-701-2350 License #3493955 Listed on: 05/20/2025

Home Details
Home Type
- Single Family
Est. Annual Taxes
- $3,481
Year Built
- Built in 1971
Lot Details
- 0.46 Acre Lot
- Lot Dimensions are 100x200
- West Facing Home
- Chain Link Fence
Parking
- 2 Car Attached Garage
Home Design
- Brick Exterior Construction
- Slab Foundation
- Metal Roof
- Block Exterior
Interior Spaces
- 1,692 Sq Ft Home
- 1-Story Property
- Ceiling Fan
- Combination Dining and Living Room
- Home Office
- Luxury Vinyl Tile Flooring
- Laundry Room
Kitchen
- <<microwave>>
- Dishwasher
- Wine Refrigerator
- Solid Surface Countertops
Bedrooms and Bathrooms
- 3 Bedrooms
- 2 Full Bathrooms
Utilities
- Central Heating and Cooling System
- Thermostat
- 1 Septic Tank
- Cable TV Available
Community Details
- No Home Owners Association
- Acreage Subdivision
Listing and Financial Details
- Visit Down Payment Resource Website
- Tax Lot 6
- Assessor Parcel Number 23-27-24-000000-031018
Map
Home Values in the Area
Average Home Value in this Area
Tax History
| Year | Tax Paid | Tax Assessment Tax Assessment Total Assessment is a certain percentage of the fair market value that is determined by local assessors to be the total taxable value of land and additions on the property. | Land | Improvement |
|---|---|---|---|---|
| 2023 | $3,216 | $191,732 | $0 | $0 |
| 2022 | $2,904 | $174,302 | $0 | $0 |
| 2021 | $2,644 | $158,456 | $24,000 | $134,456 |
| 2020 | $2,559 | $152,614 | $23,000 | $129,614 |
| 2018 | $820 | $93,880 | $0 | $0 |
| 2017 | $2,017 | $107,311 | $0 | $0 |
| 2016 | $1,889 | $97,555 | $0 | $0 |
| 2015 | $1,345 | $88,686 | $0 | $0 |
| 2014 | -- | $80,624 | $0 | $0 |
Property History
| Date | Event | Price | Change | Sq Ft Price |
|---|---|---|---|---|
| 07/08/2025 07/08/25 | Price Changed | $359,900 | 0.0% | $213 / Sq Ft |
| 07/08/2025 07/08/25 | For Sale | $359,900 | -1.4% | $213 / Sq Ft |
| 06/07/2025 06/07/25 | Pending | -- | -- | -- |
| 06/02/2025 06/02/25 | Price Changed | $364,900 | -1.4% | $216 / Sq Ft |
| 05/20/2025 05/20/25 | For Sale | $369,900 | -- | $219 / Sq Ft |
Purchase History
| Date | Type | Sale Price | Title Company |
|---|---|---|---|
| Deed | $122,700 | None Listed On Document | |
| Special Warranty Deed | $100 | -- | |
| Warranty Deed | -- | Attorney | |
| Warranty Deed | $148,500 | America Title Services Of Po | |
| Warranty Deed | $110,000 | -- | |
| Warranty Deed | $88,000 | -- | |
| Warranty Deed | $78,000 | -- |
Mortgage History
| Date | Status | Loan Amount | Loan Type |
|---|---|---|---|
| Open | $135,000 | Credit Line Revolving | |
| Previous Owner | $106,700 | No Value Available | |
| Previous Owner | $87,740 | No Value Available | |
| Previous Owner | $78,234 | No Value Available |
Similar Homes in Lakeland, FL
Source: Stellar MLS
MLS Number: L4953091
APN: 23-27-24-000000-031018
- 6070 Hilltop Ln E
- 6054 Hilltop Ln W
- 6131 Doe Cir E
- 6004 Hilltop Ln E
- 5932 Hilltop Ln E
- 830 Norton Rd
- 842 Norton Rd
- 229 Marcum Trace Dr
- 854 Shirley Ann Trail Unit 854/856
- 7108 East Rd
- 5829 Lake Breeze Ave
- 5907 Sharon Ln
- 418 North Rd
- 5801 Poinciana Ave
- 5716 Gibson Shores Dr
- 406 Fox Lake Dr
- 0 Fox Lake Dr
- 5850 N Daughtery Rd Unit 5850-5852
- 5840 N Daughtery Rd Unit 5840-5842
- 231 Connie Lee Ct
- 6644 Tula Ln
- 828 Trina Ln
- 112 Crossing Dr
- 6120 Burnett St
- 175 Shannon Dr
- 1031 Fox Lake Dr Unit 1031
- 149 Shannon Dr
- 901 Swann Dr
- 430 Vineyard Dr
- 5504 Starling Loop
- 7334 Ibis Dr
- 6235 Vintner Ln
- 7194 Cedarcrest Blvd
- 7367 Ibis Dr
- 1427 Shirley Dr
- 1465 Country Chase Dr
- 8021 Princeton Manor Cir
- 5233 Us Highway 98 N
- 7142 Victoria Rd
- 316 E Daughtery Rd

