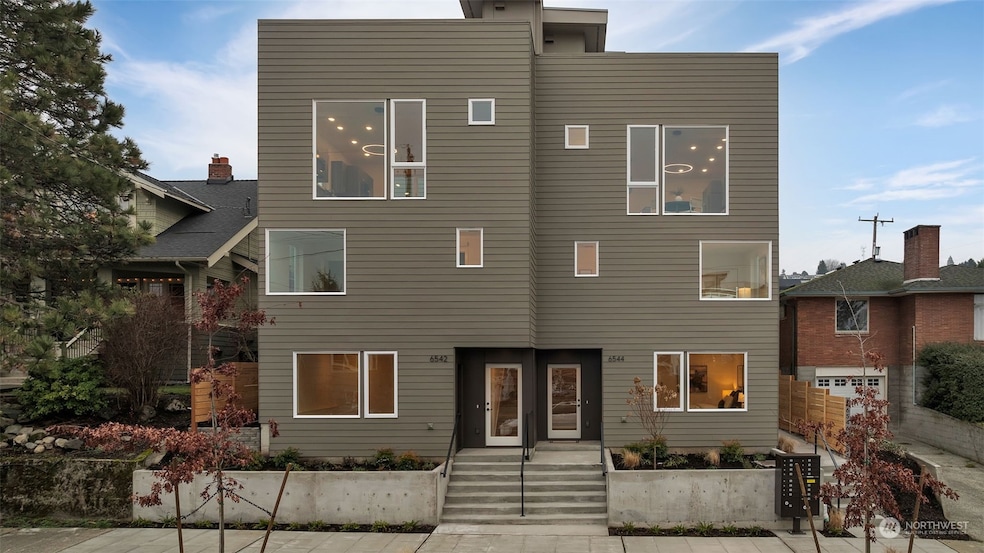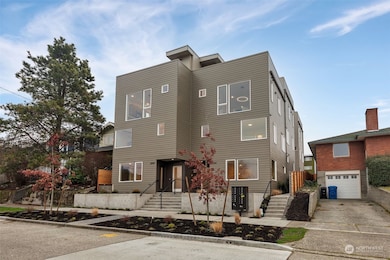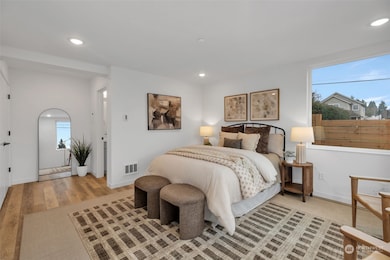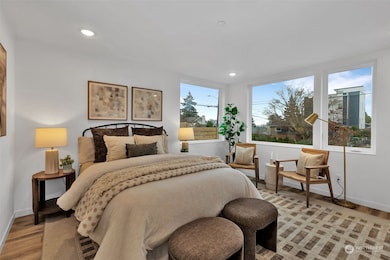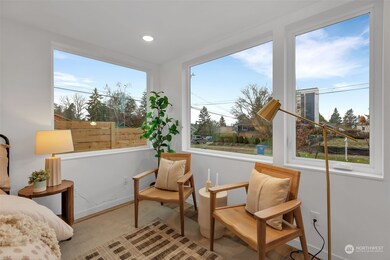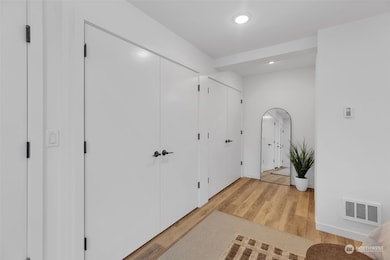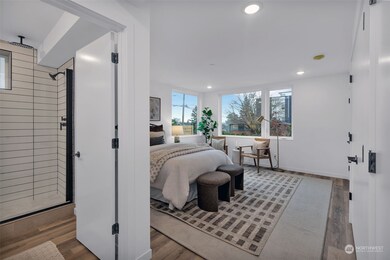6544 44th Ave SW Seattle, WA 98136
Gatewood NeighborhoodEstimated payment $4,940/month
Highlights
- Views of a Sound
- New Construction
- Contemporary Architecture
- Madison Middle School Rated A-
- Rooftop Deck
- Electric Vehicle Charging Station
About This Home
Set on a quiet neighborhood street. Seven townhomes nestled in the heart of West Seattle's Morgan Junction. These spacious 3 bedroom 2.5-bathroom homes are designed for modern living, featuring entertainment size roof-top decks with westerly views of the Puget Sound, ferries and Olympic Mountains. Each Townhome is crafted with a permitted ADU unit downstairs w/separate entrance. Providing flexibility for guests, tenants (additional income)or additional living space. Enjoy the convenience of being just steps away from grocery stores, shopping and restaurants. Lincoln Park nearby, ideal for weekend adventures or leisurely strolls. Great long term investment,
Source: Northwest Multiple Listing Service (NWMLS)
MLS#: 2322848
Home Details
Home Type
- Single Family
Est. Annual Taxes
- $5,458
Year Built
- Built in 2025 | New Construction
Lot Details
- 828 Sq Ft Lot
- West Facing Home
- Level Lot
- Sprinkler System
- Property is in very good condition
HOA Fees
- $10 Monthly HOA Fees
Parking
- Off-Street Parking
Property Views
- Views of a Sound
- Mountain Views
Home Design
- Contemporary Architecture
- Flat Roof Shape
- Poured Concrete
- Metal Construction or Metal Frame
- Cement Board or Planked
- Vinyl Construction Material
- Wood Composite
Interior Spaces
- 1,333 Sq Ft Home
- Multi-Level Property
Kitchen
- Stove
- Dishwasher
- Disposal
Flooring
- Carpet
- Vinyl Plank
Bedrooms and Bathrooms
- Bathroom on Main Level
Outdoor Features
- Rooftop Deck
Utilities
- Ductless Heating Or Cooling System
- High Speed Internet
Community Details
- Lincoln Park Subdivision
- Electric Vehicle Charging Station
Listing and Financial Details
- Down Payment Assistance Available
- Visit Down Payment Resource Website
- Assessor Parcel Number 7625704499
Map
Home Values in the Area
Average Home Value in this Area
Tax History
| Year | Tax Paid | Tax Assessment Tax Assessment Total Assessment is a certain percentage of the fair market value that is determined by local assessors to be the total taxable value of land and additions on the property. | Land | Improvement |
|---|---|---|---|---|
| 2024 | $5,458 | $566,000 | $213,000 | $353,000 |
| 2023 | $1,015 | $112,100 | $112,100 | -- |
Property History
| Date | Event | Price | Change | Sq Ft Price |
|---|---|---|---|---|
| 09/05/2025 09/05/25 | For Sale | $839,950 | 0.0% | $630 / Sq Ft |
| 08/15/2025 08/15/25 | Off Market | $839,950 | -- | -- |
| 02/21/2025 02/21/25 | For Sale | $839,950 | 0.0% | $630 / Sq Ft |
| 02/07/2025 02/07/25 | Pending | -- | -- | -- |
| 01/16/2025 01/16/25 | For Sale | $839,950 | -- | $630 / Sq Ft |
Source: Northwest Multiple Listing Service (NWMLS)
MLS Number: 2322848
APN: 762570-4499
- 6547 42nd Ave SW Unit 205
- 4326 SW Mills St
- 6903 Fauntleroy Way SW
- 4321 SW Beveridge Place
- 4300 SW Mills St
- 4319 SW Mills St
- 6920 California Ave SW Unit 45
- 6408 Fauntleroy Way SW
- 6402 Fauntleroy Way SW
- 6960 California Ave SW Unit 106
- 6960 California Ave SW Unit 104
- 6320 41st Ave SW Unit D
- 4223 SW Myrtle St
- 6032 42nd Ave SW Unit C
- 4160 SW Orchard St
- 6042 41st Ave SW
- 7013 Seaview Terrace SW
- 7019 47th Ave SW Unit 18
- 5953 California Ave SW Unit 1A
- 7060 Lincoln Park Way SW
- 6507 41st Ave SW
- 6040 35th Ave SW
- 7524 35th Ave SW
- 5414 36th Ave SW
- 3817 SW Kenyon St
- 5215 38th Ave SW Unit 2
- 4736 California Ave SW
- 4745 40th Ave
- 4754 Fauntleroy Way SW
- 4755 Fauntleroy Way SW
- 4100 SW Edmunds St
- 4744 41st Ave SW
- 4722 Fauntleroy Way SW
- 2425 SW Webster St
- 6901 Delridge Way SW
- 4400 SW Alaska St
- 4540 42nd Ave SW
- 4555 39th Ave SW
- 4550 38th Ave SW
- 4508 California Ave SW
