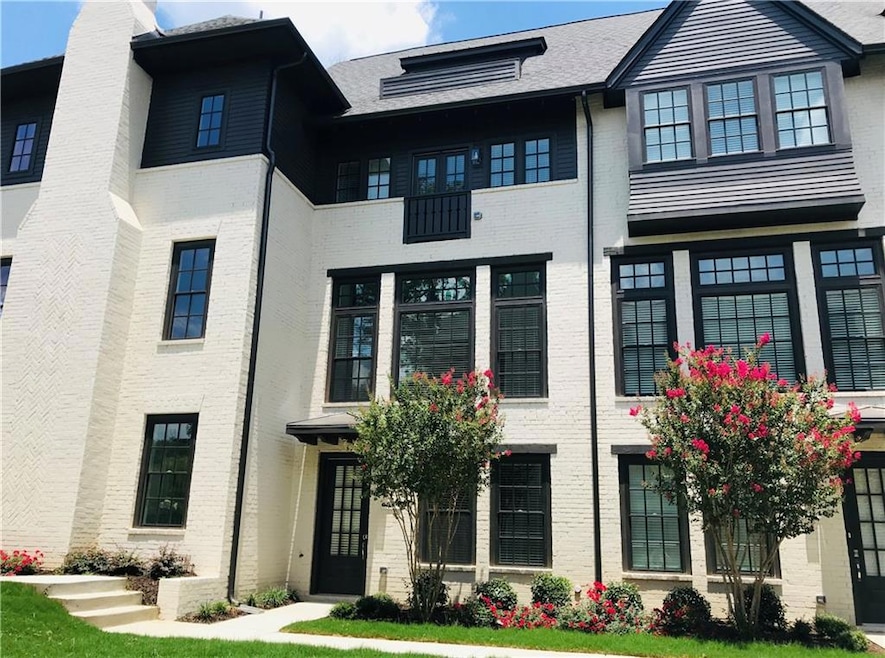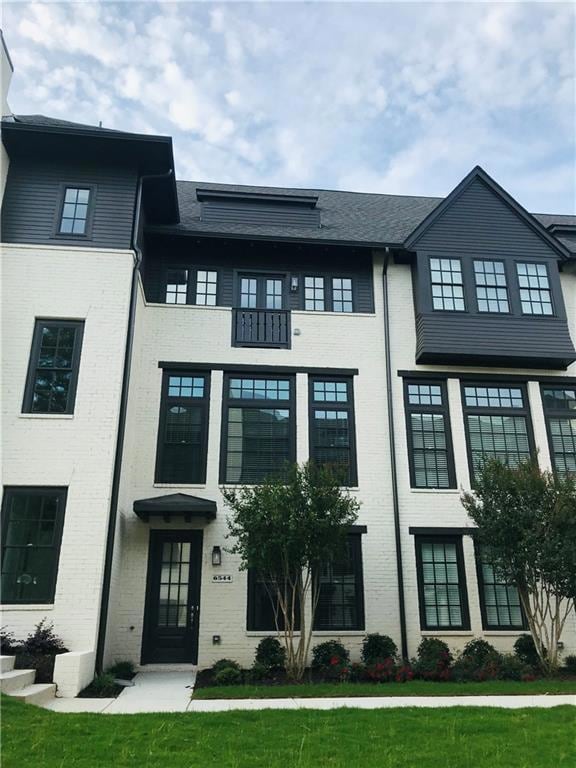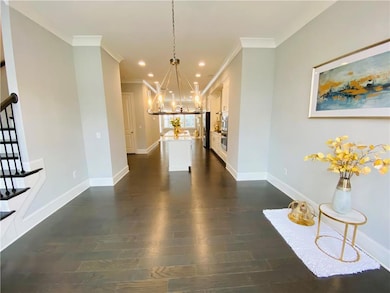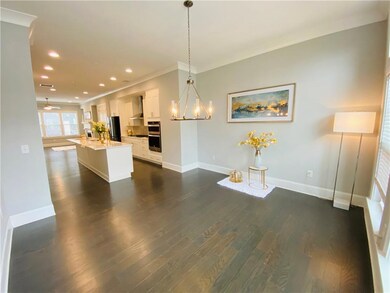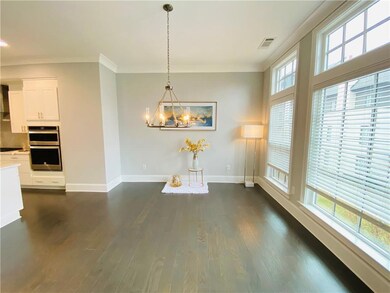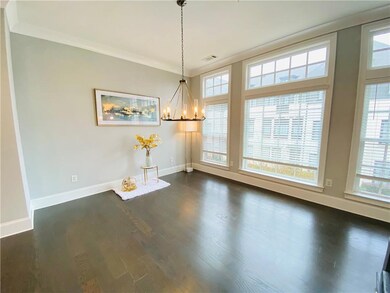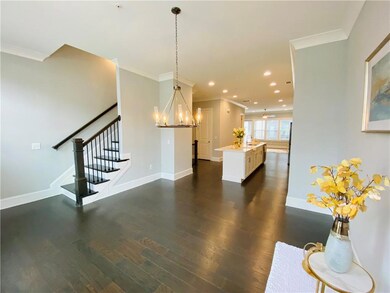6544 Aria Village Dr Sandy Springs, GA 30328
Highlights
- Open-Concept Dining Room
- View of Trees or Woods
- European Architecture
- Woodland Elementary School Rated A-
- Deck
- Wood Flooring
About This Home
Welcome to this luxury townhouse, Ashton Woods' Allegro is a 3 bedroom & 4.5 bathroom, 4 story townhome plan. This plan overlooks a beautiful main lawn, offers a huge kitchen island, quartz counter tops, large Owners Suite & 2 car garage. This home is extremely spacious and bright with 10ft ceilings, high interior doors and large scale windows that allow for an immense amount of natural light. Wonderful Bonus Room on upper level with rooftop terrace. This home is located in the highly sought after Aria South, which will have its own community pool and is conveniently located in walking distance to the up and coming Alastair Village! Enjoy a low-maintenance lifestyle within this popular Live-Work-Play community! Awesome Location, it's just minutes from all major highways G400 and 285, minutes to Whole Food, Starbucks, Publix and tons of restaurants, shops, and parks! Small pet welcome. Move in Ready!
Townhouse Details
Home Type
- Townhome
Est. Annual Taxes
- $8,069
Year Built
- Built in 2018
Lot Details
- 915 Sq Ft Lot
- Two or More Common Walls
- Private Entrance
- Landscaped
- Private Yard
Parking
- 2 Car Garage
- Rear-Facing Garage
- Garage Door Opener
Property Views
- Woods
- Neighborhood
Home Design
- European Architecture
- Composition Roof
- Four Sided Brick Exterior Elevation
Interior Spaces
- 2,445 Sq Ft Home
- 3-Story Property
- Tray Ceiling
- Ceiling height of 9 feet on the lower level
- Ceiling Fan
- Factory Built Fireplace
- Fireplace With Glass Doors
- Gas Log Fireplace
- Insulated Windows
- Entrance Foyer
- Family Room with Fireplace
- Open-Concept Dining Room
- Bonus Room
Kitchen
- Eat-In Kitchen
- Electric Oven
- Self-Cleaning Oven
- Gas Range
- Microwave
- Dishwasher
- ENERGY STAR Qualified Appliances
- Kitchen Island
- Stone Countertops
- White Kitchen Cabinets
- Disposal
Flooring
- Wood
- Carpet
Bedrooms and Bathrooms
- Walk-In Closet
- Dual Vanity Sinks in Primary Bathroom
- Low Flow Plumbing Fixtures
Laundry
- Laundry Room
- Laundry on upper level
- Dryer
- Washer
Finished Basement
- Basement Fills Entire Space Under The House
- Interior and Exterior Basement Entry
- Natural lighting in basement
Home Security
Outdoor Features
- Balcony
- Deck
- Outdoor Storage
Location
- Property is near shops
Schools
- Woodland - Fulton Elementary School
- Sandy Springs Middle School
- North Springs High School
Utilities
- Forced Air Zoned Heating and Cooling System
- Heating System Uses Natural Gas
- Underground Utilities
- Electric Water Heater
- Phone Available
- Cable TV Available
Listing and Financial Details
- Security Deposit $3,890
- $100 Move-In Fee
- 12 Month Lease Term
- $65 Application Fee
- Assessor Parcel Number 17 0034 LL2779
Community Details
Overview
- Property has a Home Owners Association
- Application Fee Required
- Aira Subdivision
Recreation
- Community Pool
Pet Policy
- Pets Allowed
- Pet Deposit $700
Additional Features
- Restaurant
- Fire and Smoke Detector
Map
Source: First Multiple Listing Service (FMLS)
MLS Number: 7588377
APN: 17-0034-LL-277-9
- 6442 Canopy Dr
- 6603 Sterling Dr
- 6626 Sterling Dr
- 6454 Meridian Way
- 825 Glengate Place
- 6666 Sterling Dr
- 570 Glengate Cove
- 6569 Beacon Dr
- 901 Abernathy Rd NE Unit 2050
- 901 Abernathy Rd NE Unit 5050
- 901 Abernathy Rd NE Unit 3200
- 901 Abernathy Rd NE Unit 3220
- 6601 Cadence Blvd
- 404 Granville Ct Unit 404
- 534 Granville Ct
- 311 Granville Ct
- 6590 Williamson Dr NE
