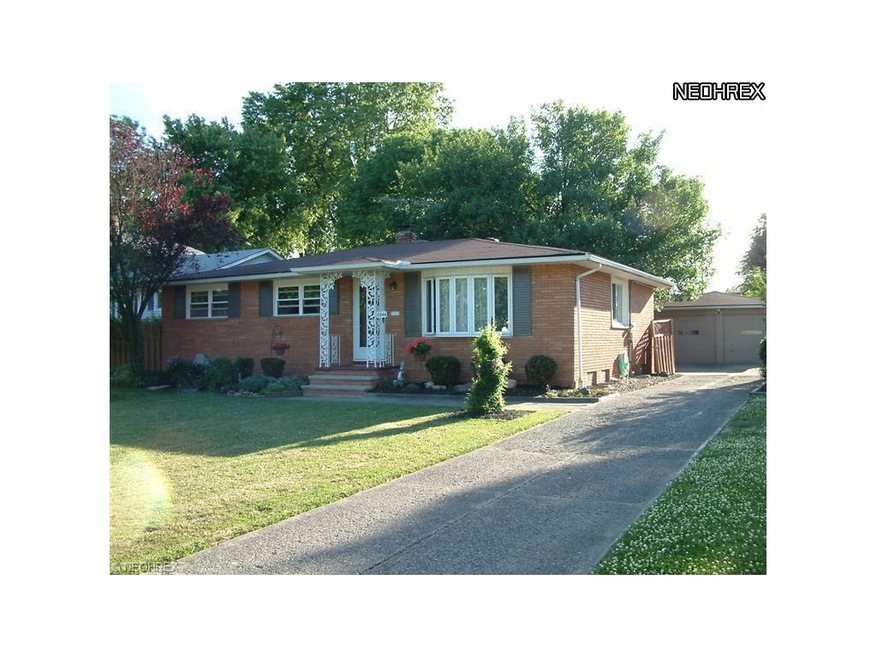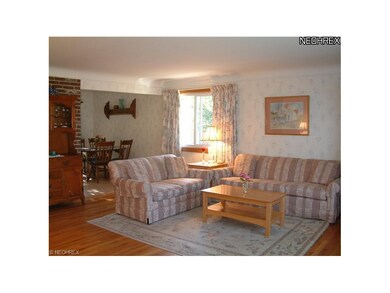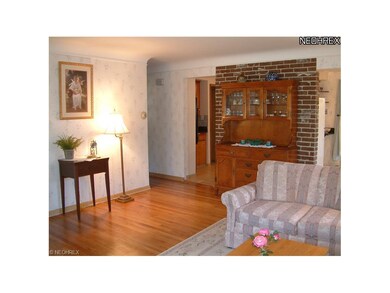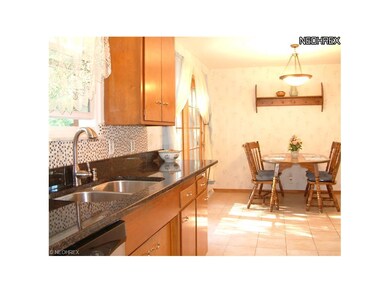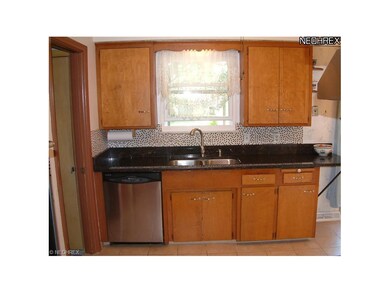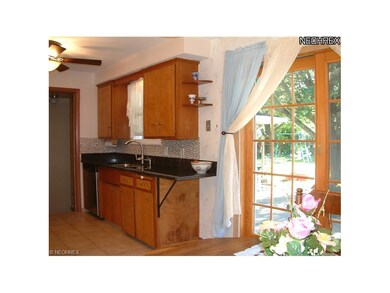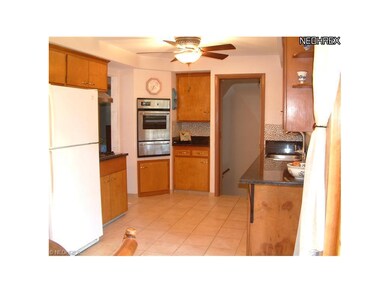
6544 Nancy Dr North Olmsted, OH 44070
Highlights
- Health Club
- View of Trees or Woods
- Community Pool
- Golf Course Community
- Wooded Lot
- Tennis Courts
About This Home
As of February 2025It's all conveniently on One Level! Come See this Wonderfully Maintained All Brick Home with New Windows installed in 2010. Inviting and OPEN layout with large Eat-In Kitchen featuring NEW Granite Counter-Tops, Stainless Steel Sink and New Lighting recently installed! You'll find Granite Counter-Tops in the Bathroom too! LARGE First Floor Family Room is incredible featuring a Wood-Burning Fireplace, Slider Door to the Patio, as well as a newer rear entry door. Fabulous Hardwood Oak Flooring throughout! In the Basement you'll appreciate an Incredible Full Kitchen with appliances! There is also a Newer GE 100Amp Main Electrical Panel, Newer Hot-water Tank and a Comfortmaker Furnace. Please note, there is also a 2nd Full Bath in basement too! Meticulously Maintained from the Wonderful Interior to the Fabulous Fenced-In back yard. Desirable Location and a Super Value and it's so EZ2C! Call Today!
Home Details
Home Type
- Single Family
Year Built
- Built in 1962
Lot Details
- 0.26 Acre Lot
- Lot Dimensions are 70x160
- East Facing Home
- Wood Fence
- Wooded Lot
Parking
- 2 Car Detached Garage
Home Design
- Brick Exterior Construction
- Asphalt Roof
Interior Spaces
- 1,569 Sq Ft Home
- 1-Story Property
- Views of Woods
- Finished Basement
- Sump Pump
Kitchen
- Built-In Oven
- Range
- Dishwasher
Bedrooms and Bathrooms
- 3 Bedrooms
- 1 Full Bathroom
Home Security
- Carbon Monoxide Detectors
- Fire and Smoke Detector
Outdoor Features
- Porch
Utilities
- Forced Air Heating and Cooling System
- Heating System Uses Gas
Listing and Financial Details
- Assessor Parcel Number 235-10-044
Community Details
Amenities
- Shops
Recreation
- Golf Course Community
- Health Club
- Tennis Courts
- Community Playground
- Community Pool
- Park
Ownership History
Purchase Details
Home Financials for this Owner
Home Financials are based on the most recent Mortgage that was taken out on this home.Purchase Details
Home Financials for this Owner
Home Financials are based on the most recent Mortgage that was taken out on this home.Purchase Details
Home Financials for this Owner
Home Financials are based on the most recent Mortgage that was taken out on this home.Purchase Details
Purchase Details
Purchase Details
Purchase Details
Purchase Details
Purchase Details
Similar Home in North Olmsted, OH
Home Values in the Area
Average Home Value in this Area
Purchase History
| Date | Type | Sale Price | Title Company |
|---|---|---|---|
| Warranty Deed | $210,500 | Ohio Real Title | |
| Interfamily Deed Transfer | -- | Northstar Title Agency | |
| Warranty Deed | $121,500 | Maximum Title | |
| Deed | $134,000 | -- | |
| Deed | $115,000 | -- | |
| Deed | $67,200 | -- | |
| Deed | -- | -- | |
| Deed | $49,900 | -- | |
| Deed | -- | -- |
Mortgage History
| Date | Status | Loan Amount | Loan Type |
|---|---|---|---|
| Previous Owner | $108,800 | New Conventional | |
| Previous Owner | $119,298 | FHA |
Property History
| Date | Event | Price | Change | Sq Ft Price |
|---|---|---|---|---|
| 07/21/2025 07/21/25 | Pending | -- | -- | -- |
| 07/09/2025 07/09/25 | For Sale | $329,000 | 0.0% | $116 / Sq Ft |
| 07/02/2025 07/02/25 | Pending | -- | -- | -- |
| 06/06/2025 06/06/25 | Price Changed | $329,000 | -2.9% | $116 / Sq Ft |
| 05/06/2025 05/06/25 | For Sale | $339,000 | +61.0% | $119 / Sq Ft |
| 02/28/2025 02/28/25 | Sold | $210,500 | +5.3% | $132 / Sq Ft |
| 02/10/2025 02/10/25 | Pending | -- | -- | -- |
| 02/07/2025 02/07/25 | For Sale | $200,000 | +64.6% | $125 / Sq Ft |
| 11/14/2012 11/14/12 | Sold | $121,500 | -2.8% | $77 / Sq Ft |
| 11/12/2012 11/12/12 | Pending | -- | -- | -- |
| 06/14/2012 06/14/12 | For Sale | $125,000 | -- | $80 / Sq Ft |
Tax History Compared to Growth
Tax History
| Year | Tax Paid | Tax Assessment Tax Assessment Total Assessment is a certain percentage of the fair market value that is determined by local assessors to be the total taxable value of land and additions on the property. | Land | Improvement |
|---|---|---|---|---|
| 2024 | $5,968 | $87,080 | $17,885 | $69,195 |
| 2023 | $4,552 | $55,730 | $14,040 | $41,690 |
| 2022 | $4,528 | $55,720 | $14,040 | $41,690 |
| 2021 | $4,097 | $55,720 | $14,040 | $41,690 |
| 2020 | $3,954 | $47,640 | $12,010 | $35,630 |
| 2019 | $3,848 | $136,100 | $34,300 | $101,800 |
| 2018 | $3,903 | $47,640 | $12,010 | $35,630 |
| 2017 | $3,832 | $43,060 | $10,890 | $32,170 |
| 2016 | $3,799 | $43,060 | $10,890 | $32,170 |
| 2015 | $3,708 | $43,060 | $10,890 | $32,170 |
| 2014 | $3,708 | $41,790 | $10,570 | $31,220 |
Agents Affiliated with this Home
-
Rami Ahmad

Seller's Agent in 2025
Rami Ahmad
RE/MAX
(216) 402-1777
14 in this area
143 Total Sales
-
Nicholas Reyes

Seller's Agent in 2025
Nicholas Reyes
Acclaimed Realty
(440) 755-9021
2 in this area
55 Total Sales
-
Tony Apotsos

Seller's Agent in 2012
Tony Apotsos
NextHome Experts
(216) 408-2300
4 in this area
98 Total Sales
-
Cindy Ellis
C
Buyer's Agent in 2012
Cindy Ellis
Classic Realty Group, Inc.
14 Total Sales
Map
Source: MLS Now
MLS Number: 3327307
APN: 235-10-044
- 6427 Mackenzie Rd
- 6713 Mackenzie Rd
- 28628 Aspen Dr
- 26946 Adele Ln
- 28004 Southern Ave
- 6122 Forest Ridge Dr
- 5982 Forest Ridge Dr
- 27087 Oakwood Cir Unit 102Y
- 26938 Tall Oaks Trail
- 6190 Fitch Rd
- 5858 Sherwood Dr
- 27366 Nantucket Dr
- 1 Overland Dr
- 26374 Sunset Dr
- 29631 Sutton Dr
- 5833 Gareau Dr
- 6305 Christman Dr
- 29665 Wellington Dr
- 5551 Decker Rd
- 6221 Brighton Dr
