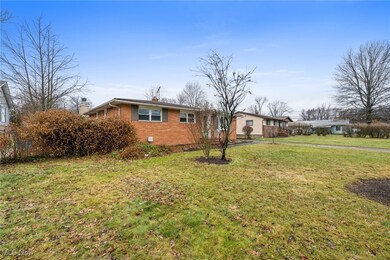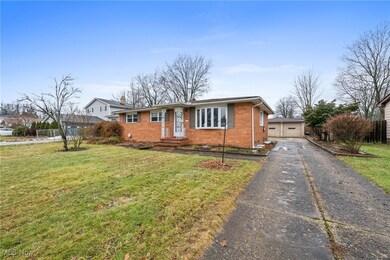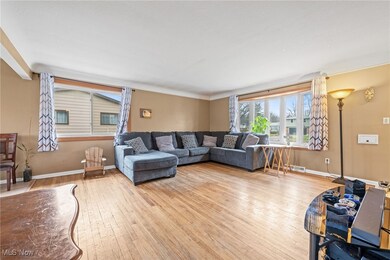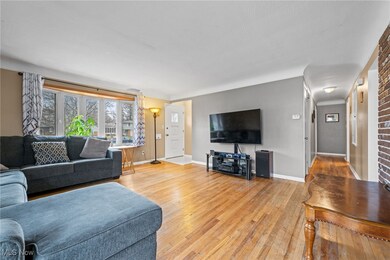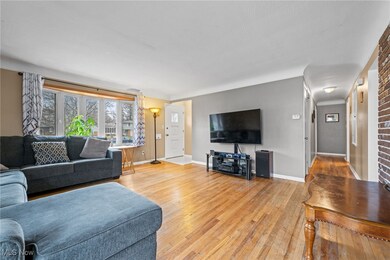
6544 Nancy Dr North Olmsted, OH 44070
Highlights
- 1 Fireplace
- No HOA
- Bay Window
- Granite Countertops
- 2 Car Detached Garage
- Double Pane Windows
About This Home
As of February 2025Spacious 3-Bedroom Ranch in North Olmsted!
This beautifully maintained 3-bedroom, 2-bathroom ranch offers over 1,500 sq. ft. of inviting living space. Featuring newer windows and a newer furnace, this home ensures both comfort and efficiency. The open-concept kitchen, dining, and living area is perfect for entertaining, with granite countertops and ceramic tile flooring in the kitchen, dining room, and great room. The rest of the home has the original hardwood floors throughout.
A standout great room off the kitchen boasts a wood-burning fireplace and direct access to the backyard, while the kitchen also features sliding doors leading outside. The finished basement offers incredible versatility with a full bathroom, second kitchen, and a spacious recreation area, ideal for additional living space or entertaining.
Located in North Olmsted, this home is close to shopping, dining, and parks. Don't miss your chance, schedule a tour today!
Last Agent to Sell the Property
Acclaimed Realty Brokerage Email: nreyes@stoufferrealty.com 440-755-9021 License #2024003343 Listed on: 02/07/2025
Home Details
Home Type
- Single Family
Year Built
- Built in 1962
Lot Details
- 0.26 Acre Lot
- Fenced
Parking
- 2 Car Detached Garage
Home Design
- Brick Exterior Construction
- Asphalt Roof
Interior Spaces
- 1,596 Sq Ft Home
- 1-Story Property
- 1 Fireplace
- Double Pane Windows
- Bay Window
Kitchen
- Built-In Oven
- Cooktop
- Microwave
- Dishwasher
- Granite Countertops
Bedrooms and Bathrooms
- 3 Main Level Bedrooms
- 2 Full Bathrooms
Laundry
- Dryer
- Washer
Partially Finished Basement
- Basement Fills Entire Space Under The House
- Sump Pump
- Laundry in Basement
Utilities
- Forced Air Heating and Cooling System
- Heating System Uses Gas
Community Details
- No Home Owners Association
Listing and Financial Details
- Assessor Parcel Number 235-10-044
Ownership History
Purchase Details
Home Financials for this Owner
Home Financials are based on the most recent Mortgage that was taken out on this home.Purchase Details
Home Financials for this Owner
Home Financials are based on the most recent Mortgage that was taken out on this home.Purchase Details
Home Financials for this Owner
Home Financials are based on the most recent Mortgage that was taken out on this home.Purchase Details
Purchase Details
Purchase Details
Purchase Details
Purchase Details
Purchase Details
Similar Homes in North Olmsted, OH
Home Values in the Area
Average Home Value in this Area
Purchase History
| Date | Type | Sale Price | Title Company |
|---|---|---|---|
| Warranty Deed | $210,500 | Ohio Real Title | |
| Interfamily Deed Transfer | -- | Northstar Title Agency | |
| Warranty Deed | $121,500 | Maximum Title | |
| Deed | $134,000 | -- | |
| Deed | $115,000 | -- | |
| Deed | $67,200 | -- | |
| Deed | -- | -- | |
| Deed | $49,900 | -- | |
| Deed | -- | -- |
Mortgage History
| Date | Status | Loan Amount | Loan Type |
|---|---|---|---|
| Previous Owner | $108,800 | New Conventional | |
| Previous Owner | $119,298 | FHA |
Property History
| Date | Event | Price | Change | Sq Ft Price |
|---|---|---|---|---|
| 07/21/2025 07/21/25 | Pending | -- | -- | -- |
| 07/09/2025 07/09/25 | For Sale | $329,000 | 0.0% | $116 / Sq Ft |
| 07/02/2025 07/02/25 | Pending | -- | -- | -- |
| 06/06/2025 06/06/25 | Price Changed | $329,000 | -2.9% | $116 / Sq Ft |
| 05/06/2025 05/06/25 | For Sale | $339,000 | +61.0% | $119 / Sq Ft |
| 02/28/2025 02/28/25 | Sold | $210,500 | +5.3% | $132 / Sq Ft |
| 02/10/2025 02/10/25 | Pending | -- | -- | -- |
| 02/07/2025 02/07/25 | For Sale | $200,000 | +64.6% | $125 / Sq Ft |
| 11/14/2012 11/14/12 | Sold | $121,500 | -2.8% | $77 / Sq Ft |
| 11/12/2012 11/12/12 | Pending | -- | -- | -- |
| 06/14/2012 06/14/12 | For Sale | $125,000 | -- | $80 / Sq Ft |
Tax History Compared to Growth
Tax History
| Year | Tax Paid | Tax Assessment Tax Assessment Total Assessment is a certain percentage of the fair market value that is determined by local assessors to be the total taxable value of land and additions on the property. | Land | Improvement |
|---|---|---|---|---|
| 2024 | $5,968 | $87,080 | $17,885 | $69,195 |
| 2023 | $4,552 | $55,730 | $14,040 | $41,690 |
| 2022 | $4,528 | $55,720 | $14,040 | $41,690 |
| 2021 | $4,097 | $55,720 | $14,040 | $41,690 |
| 2020 | $3,954 | $47,640 | $12,010 | $35,630 |
| 2019 | $3,848 | $136,100 | $34,300 | $101,800 |
| 2018 | $3,903 | $47,640 | $12,010 | $35,630 |
| 2017 | $3,832 | $43,060 | $10,890 | $32,170 |
| 2016 | $3,799 | $43,060 | $10,890 | $32,170 |
| 2015 | $3,708 | $43,060 | $10,890 | $32,170 |
| 2014 | $3,708 | $41,790 | $10,570 | $31,220 |
Agents Affiliated with this Home
-

Seller's Agent in 2025
Rami Ahmad
RE/MAX
(216) 402-1777
14 in this area
143 Total Sales
-

Seller's Agent in 2025
Nicholas Reyes
Acclaimed Realty
(440) 755-9021
2 in this area
55 Total Sales
-

Seller's Agent in 2012
Tony Apotsos
NextHome Experts
(216) 408-2300
4 in this area
98 Total Sales
-
C
Buyer's Agent in 2012
Cindy Ellis
Classic Realty Group, Inc.
14 Total Sales
Map
Source: MLS Now
MLS Number: 5099003
APN: 235-10-044
- 6427 Mackenzie Rd
- 6713 Mackenzie Rd
- 26946 Adele Ln
- 6122 Forest Ridge Dr
- 5982 Forest Ridge Dr
- 27087 Oakwood Cir Unit 102Y
- 0 Stearns Rd
- 28499 Hunters Ridge Ln
- 26938 Tall Oaks Trail
- 5858 Sherwood Dr
- 1 Overland Dr
- 26374 Sunset Dr
- 29631 Sutton Dr
- 6305 Christman Dr
- 6221 Brighton Dr
- 19 West Dr
- 29900 Westminster Dr
- 3 Fiddle Sticks
- 6252 Pebblebrook Ln
- 6095 Sandpiper Ln

