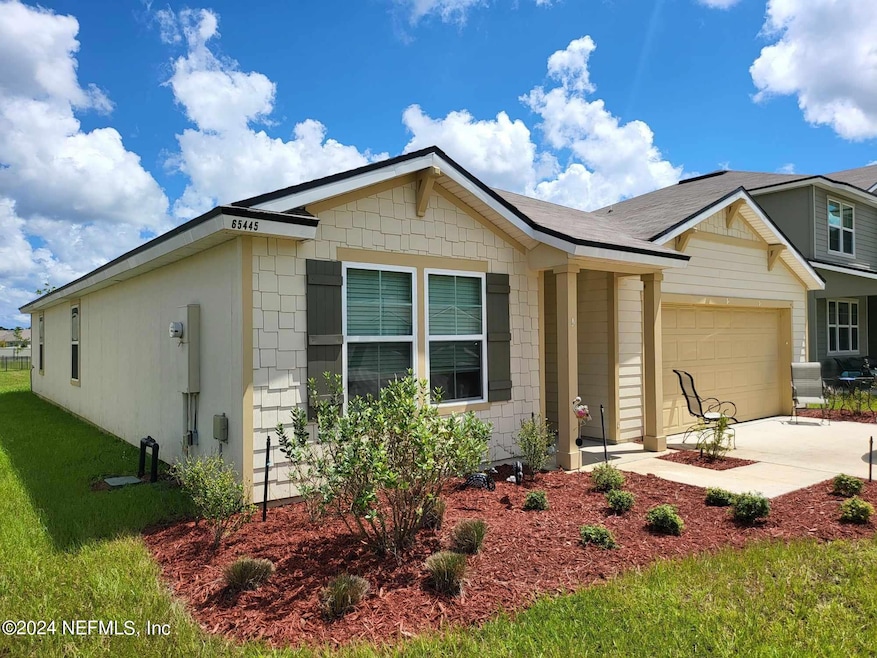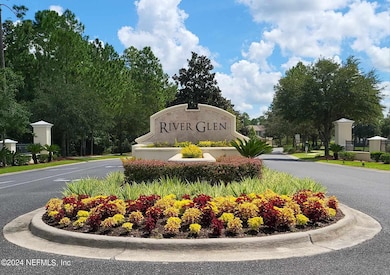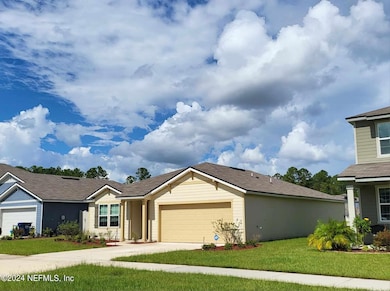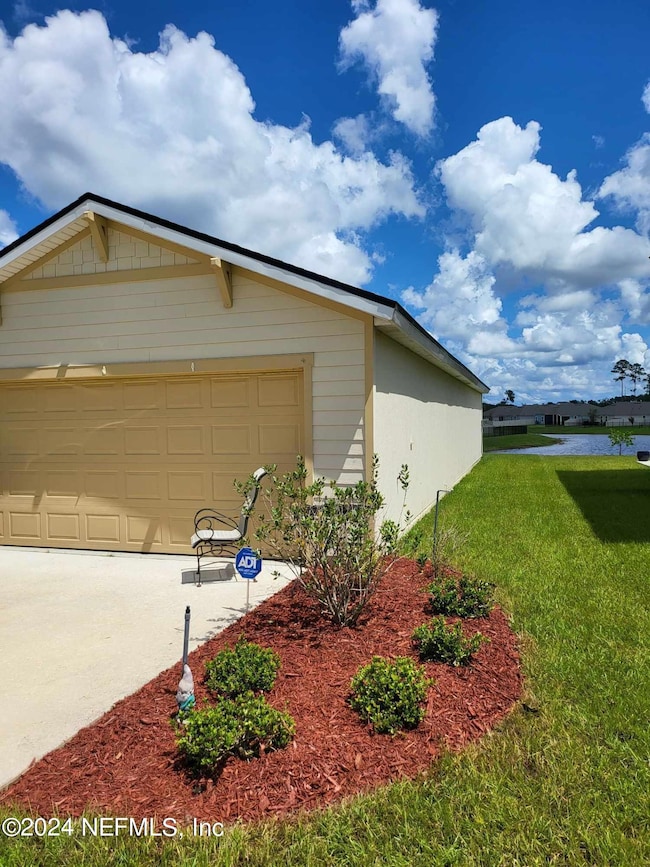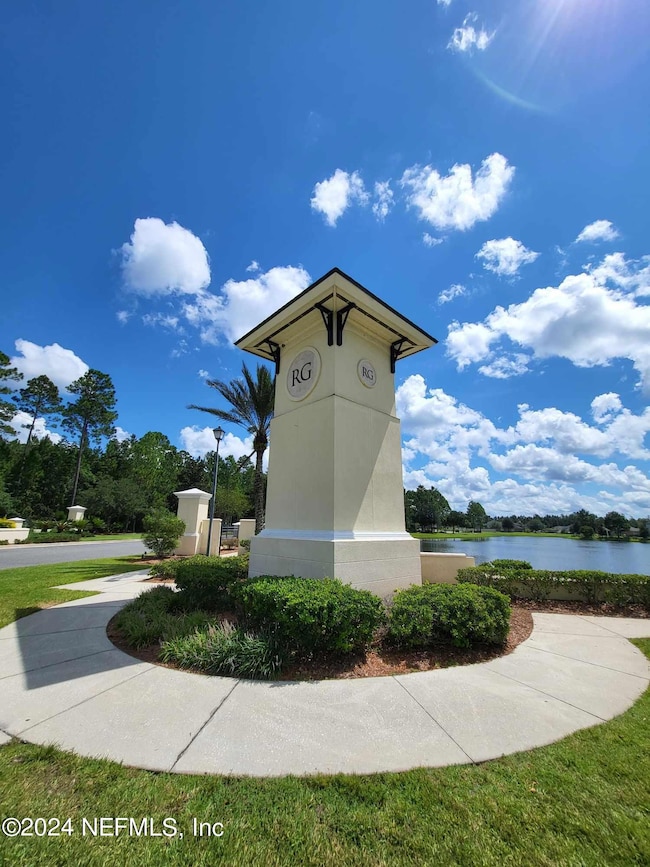
Highlights
- Fitness Center
- Lake View
- Tennis Courts
- Yulee Elementary School Rated A-
- Waterfront
- 2 Car Attached Garage
About This Home
As of June 2025SHORT SALE HOME REDUCED TO SELL & BANK Suggested Offer of $300K, the LIsting Price. MAKE AN APPT TODAY TO TOUR. WILL NOT LAST!! Kayak in YOUR Community! Experience resort-style living in this well-established Yulee neighborhood, perfectly situated close to everything you need—including Downtown Jacksonville, Amelia Island's renowned beaches, JAX Airport, and the vibrant River City Marketplace. This single-story gem boasts a spacious open-concept living and dining area, ideal for entertaining. Nestled on a generous lot, the home backs directly onto a stunning lake, offering breathtaking views from your backyard. Many amenities including multiple pools, tennis, sports field, fitness center, community club house, and pavilion! OMG...Did we mention...Kayaking on a winding, NATURAL tributary that connects to this beautiful receational paradise. Fun for one or ALL! This opportunity won't last long! NO WHOLESALER-ASSIGNABLE-SUBJECT TO OFFERS ACCEPTED BY THE CURRENT MORTGAGE COMPANY.
Last Agent to Sell the Property
HOMESMART License #3262792 Listed on: 08/28/2024

Home Details
Home Type
- Single Family
Est. Annual Taxes
- $6,748
Year Built
- Built in 2022
Lot Details
- 6,970 Sq Ft Lot
- Waterfront
HOA Fees
- $7 Monthly HOA Fees
Parking
- 2 Car Attached Garage
Home Design
- Wood Frame Construction
- Shingle Roof
Interior Spaces
- 1,711 Sq Ft Home
- 1-Story Property
- Entrance Foyer
- Lake Views
- Fire and Smoke Detector
- Washer and Electric Dryer Hookup
Kitchen
- Breakfast Bar
- Electric Oven
- Microwave
- Dishwasher
- Disposal
Flooring
- Carpet
- Vinyl
Bedrooms and Bathrooms
- 3 Bedrooms
- Walk-In Closet
- 2 Full Bathrooms
Eco-Friendly Details
- Energy-Efficient Windows
- Energy-Efficient Doors
Utilities
- Central Heating and Cooling System
Listing and Financial Details
- Assessor Parcel Number 132N26183202110000
Community Details
Overview
- River Glen Subdivision
Recreation
- Tennis Courts
- Community Basketball Court
- Fitness Center
Ownership History
Purchase Details
Home Financials for this Owner
Home Financials are based on the most recent Mortgage that was taken out on this home.Similar Homes in Yulee, FL
Home Values in the Area
Average Home Value in this Area
Purchase History
| Date | Type | Sale Price | Title Company |
|---|---|---|---|
| Warranty Deed | $295,000 | Landmark Title |
Mortgage History
| Date | Status | Loan Amount | Loan Type |
|---|---|---|---|
| Open | $280,250 | New Conventional | |
| Previous Owner | $18,522 | FHA |
Property History
| Date | Event | Price | Change | Sq Ft Price |
|---|---|---|---|---|
| 07/17/2025 07/17/25 | Price Changed | $2,500 | +124900.0% | $1 / Sq Ft |
| 07/17/2025 07/17/25 | For Rent | $2 | 0.0% | -- |
| 06/02/2025 06/02/25 | Sold | $295,000 | -1.7% | $172 / Sq Ft |
| 05/22/2025 05/22/25 | Pending | -- | -- | -- |
| 02/26/2025 02/26/25 | Price Changed | $300,000 | -3.2% | $175 / Sq Ft |
| 12/11/2024 12/11/24 | Price Changed | $310,000 | +3.4% | $181 / Sq Ft |
| 09/16/2024 09/16/24 | Price Changed | $299,900 | -7.7% | $175 / Sq Ft |
| 09/10/2024 09/10/24 | Price Changed | $324,900 | -7.1% | $190 / Sq Ft |
| 08/28/2024 08/28/24 | For Sale | $349,900 | +8.0% | $205 / Sq Ft |
| 12/17/2023 12/17/23 | Off Market | $323,990 | -- | -- |
| 01/06/2023 01/06/23 | Sold | $323,990 | -3.0% | $189 / Sq Ft |
| 07/02/2022 07/02/22 | Pending | -- | -- | -- |
| 06/27/2022 06/27/22 | For Sale | $333,990 | -- | $195 / Sq Ft |
Tax History Compared to Growth
Tax History
| Year | Tax Paid | Tax Assessment Tax Assessment Total Assessment is a certain percentage of the fair market value that is determined by local assessors to be the total taxable value of land and additions on the property. | Land | Improvement |
|---|---|---|---|---|
| 2024 | $6,748 | $248,942 | $55,000 | $193,942 |
| 2023 | $6,748 | $237,806 | $55,000 | $182,806 |
| 2022 | -- | $55,000 | $55,000 | -- |
Agents Affiliated with this Home
-
Valerie Womble

Seller's Agent in 2025
Valerie Womble
EXIT 1 STOP REALTY
(904) 504-9033
2 in this area
44 Total Sales
-
Ed Tooker Real Estate Servic

Seller's Agent in 2025
Ed Tooker Real Estate Servic
HOMESMART
(954) 326-5850
1 in this area
16 Total Sales
-
Charlie Rogers
C
Seller's Agent in 2023
Charlie Rogers
D R HORTON REALTY INC
(904) 445-1004
744 in this area
9,649 Total Sales
-
P
Buyer's Agent in 2023
PAULA MILLER
REDZONE REALTY LLC
Map
Source: realMLS (Northeast Florida Multiple Listing Service)
MLS Number: 2044694
APN: 13-2N-26-1832-0211-0000
- 70056 Misty Lake Ct
- 66103 Edgewater Dr
- 66108 Edgewater Dr
- 65346 River Glen Pkwy
- 65554 Bowfin Spring Ct
- 75575 Bridgewater Dr
- 65860 Edgewater Dr
- 65274 Forest Glen Ln
- 75394 Bridgewater Dr
- 65490 Crested Heron Ct
- 65688 Edgewater Dr
- 77041 Cobblestone Dr
- 75107 Morning Glen Ct
- 65124 Lagoon Forest Dr
- 75250 Fern Creek Dr
- 75236 Fern Creek Dr
- 75080 Morning Glen Ct
- 0 Johnson Lake Dr Unit MFRA4630524
- 75796 Pondside Ln
- 230 Plum Orchard Ln
