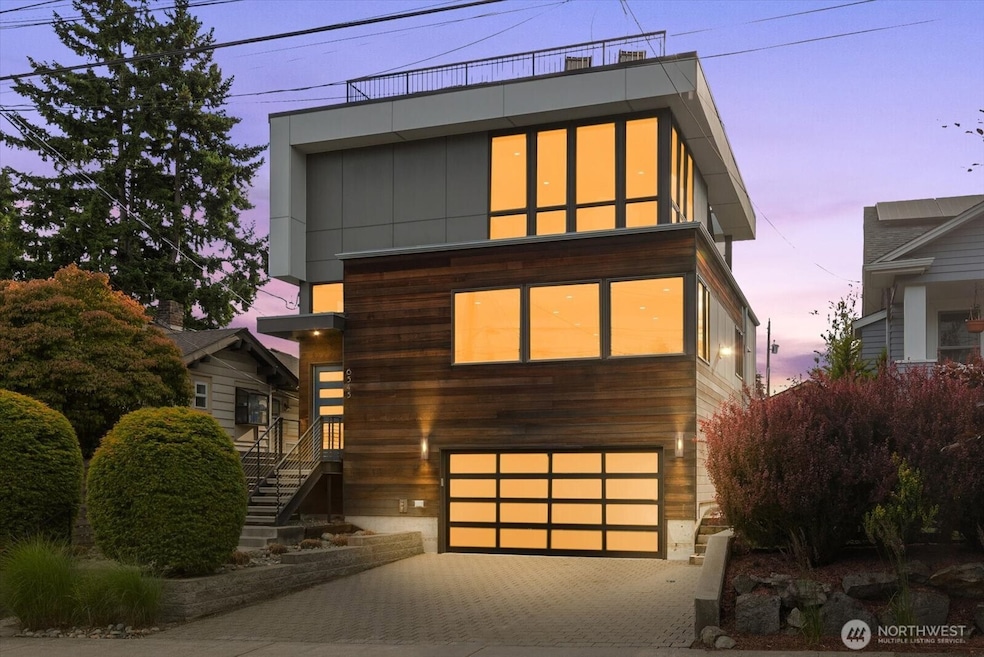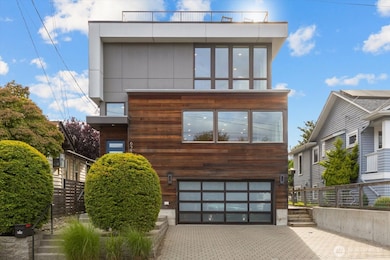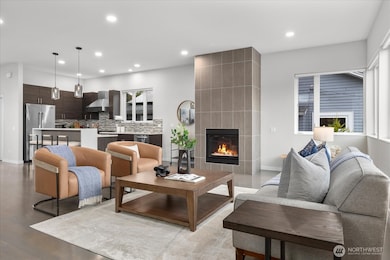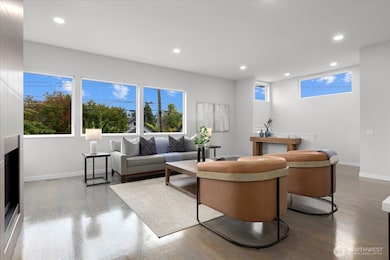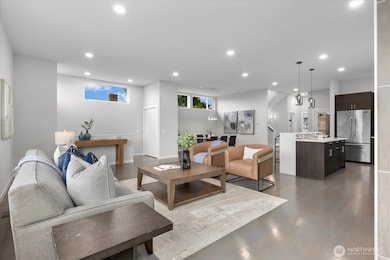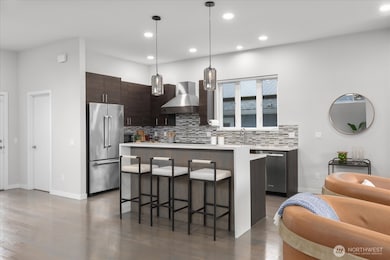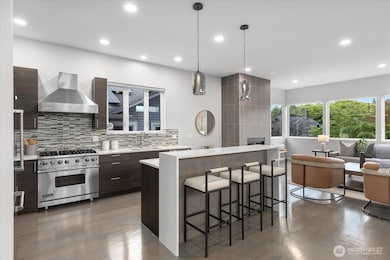6545 Division Ave NW Seattle, WA 98117
Whittier Heights NeighborhoodEstimated payment $11,970/month
Highlights
- Rooftop Deck
- City View
- Property is near public transit
- Whittier Elementary School Rated A-
- Viking Appliances
- Engineered Wood Flooring
About This Home
Experience luxury living in this exquisite Ballard Modern Masterpiece. Enjoy seamless indoor/outdoor living w/ expansive composite decks & a rooftop retreat offering breathtaking views of the City Skyline & Mountain. Floor-to-ceiling windows & soaring 10-ft ceilings define the elegant interior. The main floor boasts a spacious kitchen w/ Viking range & fridge, walk-in pantry, entertainment style dining & living space, & additional den/office/5th bedroom. Upstairs, a serene primary suite w/ stunning walk in closet, heated bathroom floor & rain shower anchors 3 additional bdrms & a private deck w/ rooftop access - an entertainers dream! Lower level includes two versatile bonus rooms ideal for theater, gym, or office. Central AC. Welcome Home!
Source: Northwest Multiple Listing Service (NWMLS)
MLS#: 2398444
Home Details
Home Type
- Single Family
Est. Annual Taxes
- $16,397
Year Built
- Built in 2015
Lot Details
- 4,240 Sq Ft Lot
- Property is Fully Fenced
- Level Lot
- Garden
- Property is in very good condition
Parking
- 2 Car Attached Garage
- Driveway
Property Views
- City
- Mountain
Home Design
- Modern Architecture
- Flat Roof Shape
- Poured Concrete
- Wood Siding
Interior Spaces
- 3,340 Sq Ft Home
- 2-Story Property
- Gas Fireplace
- Dining Room
- Storm Windows
- Finished Basement
Kitchen
- Walk-In Pantry
- Stove
- Microwave
- Dishwasher
- Viking Appliances
Flooring
- Engineered Wood
- Carpet
- Ceramic Tile
Bedrooms and Bathrooms
- 4 Bedrooms
- Walk-In Closet
- Bathroom on Main Level
Laundry
- Dryer
- Washer
Outdoor Features
- Rooftop Deck
Location
- Property is near public transit
- Property is near a bus stop
Utilities
- Forced Air Heating and Cooling System
- High Efficiency Heating System
- Radiant Heating System
- Water Heater
- High Speed Internet
- High Tech Cabling
- Cable TV Available
Community Details
- No Home Owners Association
- Built by Walnut LLC
- Ballard Subdivision
Listing and Financial Details
- Legal Lot and Block 6-7-8 / 12
- Assessor Parcel Number 2028700690
Map
Home Values in the Area
Average Home Value in this Area
Tax History
| Year | Tax Paid | Tax Assessment Tax Assessment Total Assessment is a certain percentage of the fair market value that is determined by local assessors to be the total taxable value of land and additions on the property. | Land | Improvement |
|---|---|---|---|---|
| 2024 | $16,397 | $1,719,000 | $567,000 | $1,152,000 |
| 2023 | $14,657 | $1,559,000 | $521,000 | $1,038,000 |
| 2022 | $13,895 | $1,706,000 | $492,000 | $1,214,000 |
| 2021 | $13,861 | $1,519,000 | $468,000 | $1,051,000 |
| 2020 | $14,857 | $1,439,000 | $352,000 | $1,087,000 |
| 2018 | $13,937 | $1,586,000 | $375,000 | $1,211,000 |
| 2017 | $11,836 | $1,419,000 | $338,000 | $1,081,000 |
| 2016 | $10,961 | $1,244,000 | $296,000 | $948,000 |
| 2015 | -- | $1,124,000 | $265,000 | $859,000 |
| 2014 | -- | $223,000 | $223,000 | $0 |
| 2013 | -- | $318,000 | $206,000 | $112,000 |
Property History
| Date | Event | Price | Change | Sq Ft Price |
|---|---|---|---|---|
| 08/27/2025 08/27/25 | Pending | -- | -- | -- |
| 07/23/2025 07/23/25 | Price Changed | $1,999,999 | -4.8% | $599 / Sq Ft |
| 06/26/2025 06/26/25 | For Sale | $2,099,999 | +75.0% | $629 / Sq Ft |
| 06/18/2015 06/18/15 | Sold | $1,200,000 | +0.4% | $361 / Sq Ft |
| 06/01/2015 06/01/15 | Pending | -- | -- | -- |
| 05/27/2015 05/27/15 | Price Changed | $1,195,000 | -8.1% | $359 / Sq Ft |
| 05/05/2015 05/05/15 | For Sale | $1,299,950 | -- | $391 / Sq Ft |
Purchase History
| Date | Type | Sale Price | Title Company |
|---|---|---|---|
| Warranty Deed | $1,200,000 | First American | |
| Warranty Deed | $250,000 | First American |
Mortgage History
| Date | Status | Loan Amount | Loan Type |
|---|---|---|---|
| Previous Owner | $720,000 | Purchase Money Mortgage |
Source: Northwest Multiple Listing Service (NWMLS)
MLS Number: 2398444
APN: 202870-0690
- 6720 Dibble Ave NW
- 6749 10th Ave NW
- 1027 NW 65th St
- 6743 11th Ave NW
- 6732 5th Ave NW
- 1107 NW 65th St
- 1111 NW 65th St
- 409 NW 70th St
- 7017 12th Ave NW
- 1118 NW 63rd St
- 6719 14th Ave NW Unit A
- 6751 14th Ave NW
- 5909 8th Ave NW
- 1422 NW 64th St Unit B
- 6730 Alonzo Ave NW Unit B
- 6732 Alonzo Ave NW Unit B
- 1430 NW 64th St
- 814 NW 75th St
- 6736 Mary Ave NW Unit A
- 1400 NW 60th St Unit 401
