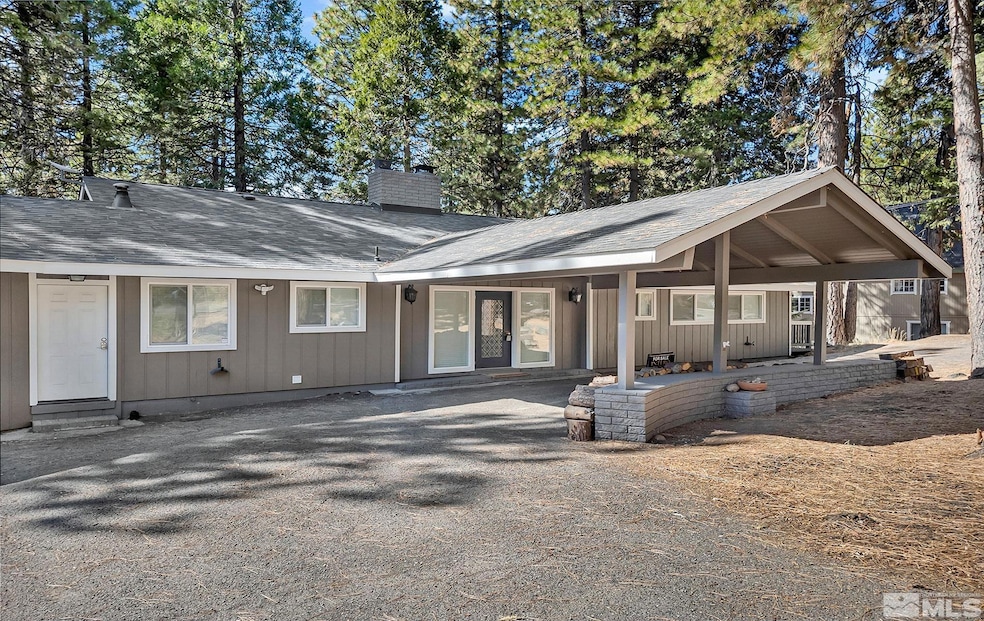
6545 Dyer Dr Westwood, CA 96137
Estimated payment $4,513/month
Highlights
- RV Access or Parking
- Deck
- Lake, Pond or Stream
- View of Trees or Woods
- Wood Burning Stove
- Furnished
About This Home
Beautifully remodeled lake view home with a little old school charm. 4 bedroom, 4 bath home on sprawling .94-acre lake view lot. Main level living area features 2 bedrooms and 2 full baths, laundry room, large eat-in kitchen, dining room, living room with wood burning fireplace and great room with wood stove insert & brick surround and a large, covered deck for entertaining while enjoying the views of the lake, trees and mountains., Downstairs there’s an additional living space that includes full bathroom, 2nd kitchen area and bedroom as well as another large room for storage or whatever your needs might be. The downstairs can be accessed from inside or from the exterior and would make a perfect rental situation. A third space located through the breezeway between the garage and house has a full bathroom, bedroom and enough space to add a kitchenette, with its own entry it would also make a good rental space. This house has been beautifully remodeled and offers so many options and opportunities. There’s also a large garage and workshop. Keep a space for yourself and rent out the others. You can enjoy your own space with privacy!
Home Details
Home Type
- Single Family
Est. Annual Taxes
- $4,527
Year Built
- Built in 1964
Lot Details
- 0.94 Acre Lot
- Level Lot
Parking
- 2 Car Attached Garage
- 2 Carport Spaces
- Garage Door Opener
- RV Access or Parking
Property Views
- Woods
- Mountain
Home Design
- Brick Foundation
- Slab Foundation
- Pitched Roof
- Shingle Roof
- Composition Roof
- Wood Siding
- Stick Built Home
Interior Spaces
- 2,752 Sq Ft Home
- 2-Story Property
- Furnished
- Ceiling Fan
- Wood Burning Stove
- Double Pane Windows
- Blinds
- Rods
- Entrance Foyer
- Family Room with Fireplace
- Living Room with Fireplace
- Workshop
- Laminate Flooring
- Fire and Smoke Detector
Kitchen
- Breakfast Area or Nook
- Double Oven
- Electric Oven
- Electric Cooktop
- Dishwasher
- Disposal
Bedrooms and Bathrooms
- 4 Bedrooms
- Walk-In Closet
- 4 Full Bathrooms
- Primary Bathroom includes a Walk-In Shower
- Garden Bath
Laundry
- Laundry Room
- Dryer
- Washer
- Laundry Cabinets
Outdoor Features
- Lake, Pond or Stream
- Deck
- Separate Outdoor Workshop
- Breezeway
Utilities
- Cooling Available
- Heating System Uses Coal
- Heating System Uses Wood
- Baseboard Heating
- Private Water Source
- Well
- Electric Water Heater
- Septic Tank
Community Details
- No Home Owners Association
Listing and Financial Details
- Home warranty included in the sale of the property
- Assessor Parcel Number 106283031
Map
Home Values in the Area
Average Home Value in this Area
Tax History
| Year | Tax Paid | Tax Assessment Tax Assessment Total Assessment is a certain percentage of the fair market value that is determined by local assessors to be the total taxable value of land and additions on the property. | Land | Improvement |
|---|---|---|---|---|
| 2025 | $4,954 | $413,870 | $37,142 | $376,728 |
| 2023 | $4,954 | $397,800 | $35,700 | $362,100 |
| 2022 | $3,198 | $268,656 | $104,006 | $164,650 |
| 2021 | $3,112 | $263,389 | $101,967 | $161,422 |
| 2020 | $3,002 | $260,689 | $100,922 | $159,767 |
| 2019 | $2,944 | $255,579 | $98,944 | $156,635 |
Property History
| Date | Event | Price | Change | Sq Ft Price |
|---|---|---|---|---|
| 05/22/2025 05/22/25 | Price Changed | $749,000 | 0.0% | $272 / Sq Ft |
| 05/22/2025 05/22/25 | Price Changed | $749,000 | -6.3% | $272 / Sq Ft |
| 04/08/2025 04/08/25 | For Sale | $799,000 | 0.0% | $290 / Sq Ft |
| 04/08/2025 04/08/25 | For Sale | $799,000 | -- | $290 / Sq Ft |
Purchase History
| Date | Type | Sale Price | Title Company |
|---|---|---|---|
| Deed | -- | Bnt Title | |
| Grant Deed | -- | None Listed On Document | |
| Interfamily Deed Transfer | -- | None Available | |
| Grant Deed | -- | None Available |
Mortgage History
| Date | Status | Loan Amount | Loan Type |
|---|---|---|---|
| Previous Owner | $100,001 | New Conventional |
Similar Homes in Westwood, CA
Source: Northern Nevada Regional MLS
MLS Number: 250004436
APN: 106-283-031-000
- 6878 Almanor Lake Estates Dr
- 6309 California 147
- 6869 Almanor Lake Estates Dr
- 6867 Almanor Lake Estates Dr
- 6985 California 147
- 6000 Wood Home Ln
- 3728 Lake Almanor Dr
- 3744 Lake Almanor Dr
- 5365 California 147
- 5372 California 147
- 3788 Lake Almanor Dr
- 5323 California 147
- 3664 Lake Almanor Dr
- 3798 Mary Ann Ln
- 3521 Big Springs Rd
- 3411 & 3440 Big Springs Rd
- 3413 Cedar Ln
- 3333 Cedar Ln
- 3567 Park Hill Dr
- 3350 Cedar Ln






