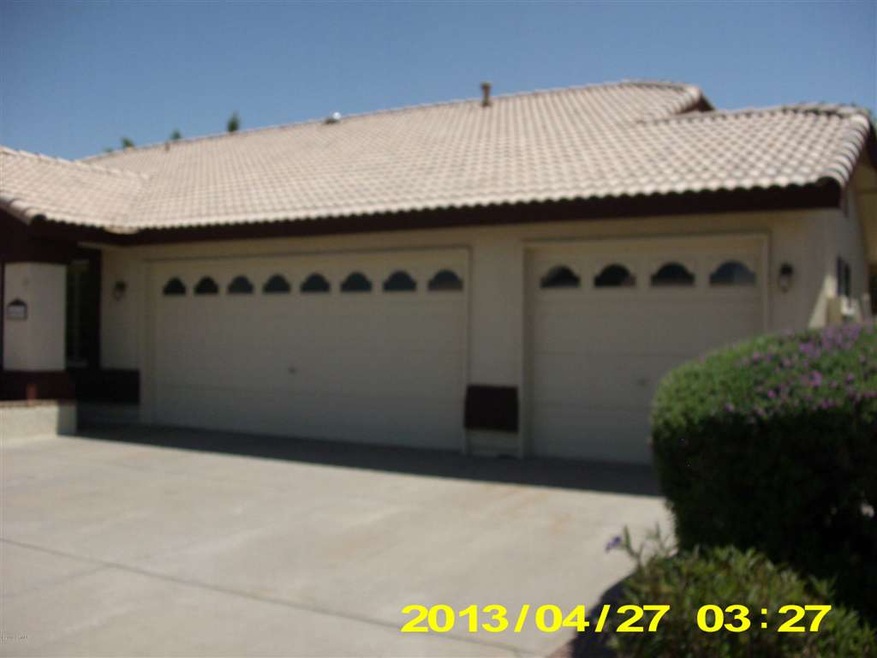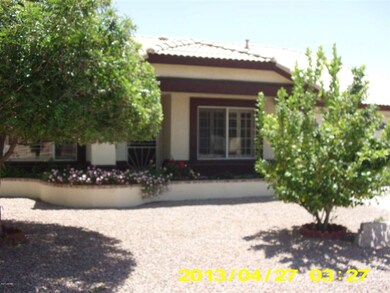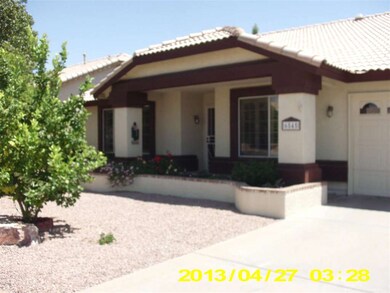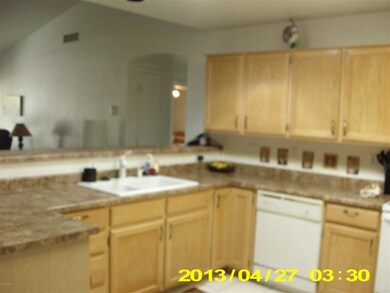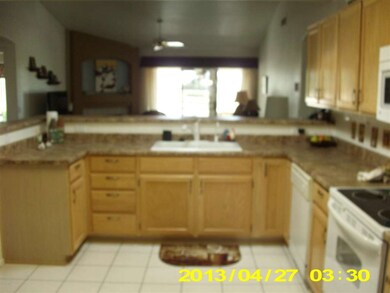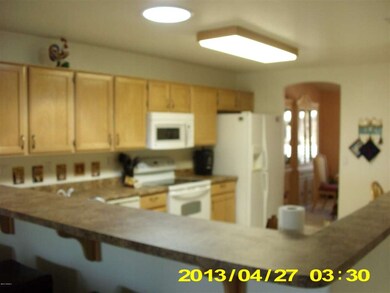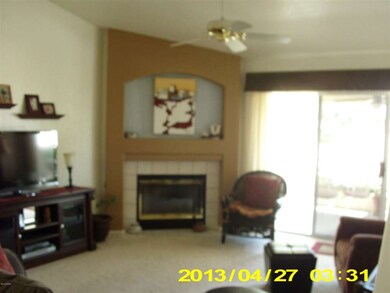
Highlights
- 1 Fireplace
- No HOA
- Breakfast Bar
- Franklin at Brimhall Elementary School Rated A
- Dual Vanity Sinks in Primary Bathroom
- Refrigerated and Evaporative Cooling System
About This Home
As of September 2020Very well maintained 3 bedroom 2 bath,Tile roof and lots of tile flooring in all the right places .Vaulted ceilings with planter shelfs & ceiling fans through out.Spacious floor plan,formal dining room,big kitchen with new counter tops and sink in 2009.Large walkin pantry,family room with fireplace,large living room with plantation shutters.Split bedrooms with walkin closets.2 skylights,backyard overlooking the 11th fairway of Painted Mountain golf course with large covered patio with fenced yard.The home has reverse osmosis & water softner,A/C and Evap.3 car garage with lots of storage cabinets.a very nice home in a very nice neighborhood.look in remarks to show!!NO HOA !Lockbox Occupied. call if no answer Use lockbox. Small very friendly Dog DO NOT LET OUT THE DOG Ginger is her name.
Last Agent to Sell the Property
James Crawford
DPR Realty LLC License #SA044127000 Listed on: 05/02/2013
Home Details
Home Type
- Single Family
Est. Annual Taxes
- $1,483
Year Built
- Built in 1994
Lot Details
- 7,416 Sq Ft Lot
- Desert faces the front and back of the property
- Wrought Iron Fence
- Block Wall Fence
Parking
- 3 Car Garage
Home Design
- Wood Frame Construction
- Tile Roof
- Stucco
Interior Spaces
- 2,034 Sq Ft Home
- 1-Story Property
- 1 Fireplace
Kitchen
- Breakfast Bar
- Built-In Microwave
Bedrooms and Bathrooms
- 3 Bedrooms
- Primary Bathroom is a Full Bathroom
- 2 Bathrooms
- Dual Vanity Sinks in Primary Bathroom
- Bathtub With Separate Shower Stall
Schools
- Red Mountain Ranch Elementary School
- Shepherd Junior High School
- Red Mountain High School
Utilities
- Refrigerated and Evaporative Cooling System
- Heating Available
Community Details
- No Home Owners Association
- Association fees include no fees
- Built by Lennar
- Villa Royale Subdivision
Listing and Financial Details
- Tax Lot 39
- Assessor Parcel Number 141-67-295
Ownership History
Purchase Details
Home Financials for this Owner
Home Financials are based on the most recent Mortgage that was taken out on this home.Purchase Details
Purchase Details
Home Financials for this Owner
Home Financials are based on the most recent Mortgage that was taken out on this home.Purchase Details
Home Financials for this Owner
Home Financials are based on the most recent Mortgage that was taken out on this home.Purchase Details
Purchase Details
Home Financials for this Owner
Home Financials are based on the most recent Mortgage that was taken out on this home.Purchase Details
Similar Homes in Mesa, AZ
Home Values in the Area
Average Home Value in this Area
Purchase History
| Date | Type | Sale Price | Title Company |
|---|---|---|---|
| Warranty Deed | $355,500 | Driggs Title Agency Inc | |
| Interfamily Deed Transfer | -- | None Available | |
| Warranty Deed | $245,000 | Driggs Title Agency Inc | |
| Interfamily Deed Transfer | -- | Security Title Agency | |
| Interfamily Deed Transfer | -- | Security Title Agency | |
| Interfamily Deed Transfer | -- | -- | |
| Warranty Deed | $191,500 | Capital Title Agency | |
| Cash Sale Deed | $131,847 | First Southwestern Title | |
| Warranty Deed | -- | First Southwestern Title |
Mortgage History
| Date | Status | Loan Amount | Loan Type |
|---|---|---|---|
| Open | $228,500 | New Conventional | |
| Previous Owner | $215,600 | New Conventional | |
| Previous Owner | $91,400 | New Conventional | |
| Previous Owner | $99,250 | Unknown | |
| Previous Owner | $100,000 | New Conventional |
Property History
| Date | Event | Price | Change | Sq Ft Price |
|---|---|---|---|---|
| 09/14/2020 09/14/20 | Sold | $355,000 | -0.1% | $175 / Sq Ft |
| 07/31/2020 07/31/20 | Sold | $355,500 | +0.1% | $175 / Sq Ft |
| 07/09/2020 07/09/20 | Pending | -- | -- | -- |
| 07/05/2020 07/05/20 | Price Changed | $355,000 | -2.7% | $175 / Sq Ft |
| 07/01/2020 07/01/20 | For Sale | $365,000 | +49.0% | $179 / Sq Ft |
| 06/10/2013 06/10/13 | Sold | $245,000 | 0.0% | $120 / Sq Ft |
| 05/08/2013 05/08/13 | Pending | -- | -- | -- |
| 05/02/2013 05/02/13 | For Sale | $245,000 | -- | $120 / Sq Ft |
Tax History Compared to Growth
Tax History
| Year | Tax Paid | Tax Assessment Tax Assessment Total Assessment is a certain percentage of the fair market value that is determined by local assessors to be the total taxable value of land and additions on the property. | Land | Improvement |
|---|---|---|---|---|
| 2025 | $2,292 | $27,619 | -- | -- |
| 2024 | $2,319 | $26,304 | -- | -- |
| 2023 | $2,319 | $40,020 | $8,000 | $32,020 |
| 2022 | $2,268 | $29,670 | $5,930 | $23,740 |
| 2021 | $2,330 | $28,420 | $5,680 | $22,740 |
| 2020 | $2,299 | $25,760 | $5,150 | $20,610 |
| 2019 | $2,130 | $23,880 | $4,770 | $19,110 |
| 2018 | $2,033 | $22,800 | $4,560 | $18,240 |
| 2017 | $1,969 | $21,610 | $4,320 | $17,290 |
| 2016 | $1,934 | $21,070 | $4,210 | $16,860 |
| 2015 | $1,826 | $20,770 | $4,150 | $16,620 |
Agents Affiliated with this Home
-
Josh Meacham

Seller's Agent in 2020
Josh Meacham
West USA Realty - Scottsdale
(928) 940-0177
438 Total Sales
-
B
Buyer's Agent in 2020
BOARD NON
Aspen Properties, Inc. - Pinetop
-
N
Buyer's Agent in 2020
Non Board
Non-Board Office
-
Annette Cheraso

Buyer's Agent in 2020
Annette Cheraso
DeLex Realty
(480) 326-0484
7 Total Sales
-
J
Seller's Agent in 2013
James Crawford
DPR Realty
-
William Winston

Buyer's Agent in 2013
William Winston
Superlative Realty
(888) 888-8888
14 Total Sales
Map
Source: Arizona Regional Multiple Listing Service (ARMLS)
MLS Number: 4929920
APN: 141-67-295
- 6650 E Northridge St
- 6730 E Hermosa Vista Dr Unit 72
- 6834 E Culver St
- 2535 N Pinnule Cir
- 6452 E Omega St
- 6655 E Rustic Dr
- 6249 E Camelot Dr Unit 2
- 2639 N 62nd St
- 2635 N 62nd St
- 6448 E Odessa St
- 6456 E Orion St
- 2923 N 63rd St
- 3034 N Ricardo
- 6544 E Portia St Unit IV
- 1951 N 64th St Unit 26
- 2277 N Recker Rd Unit 6
- 2529 N Barber Dr
- 2742 N Augustine
- 1937 N 67th St
- 6524 E Preston St
