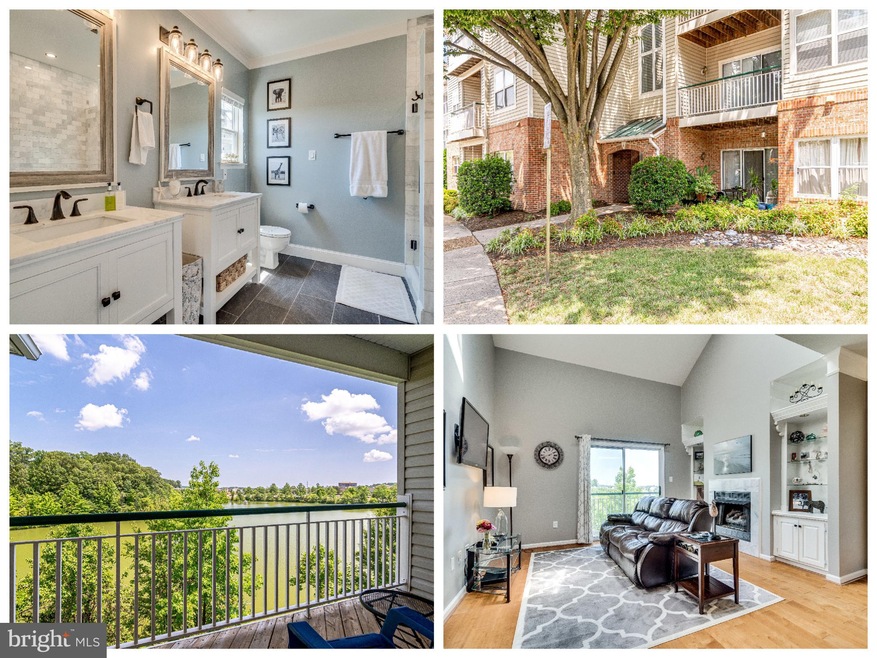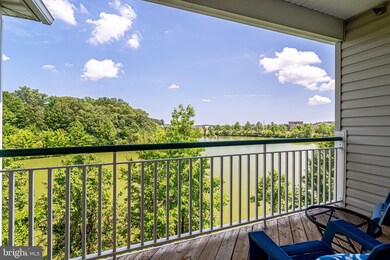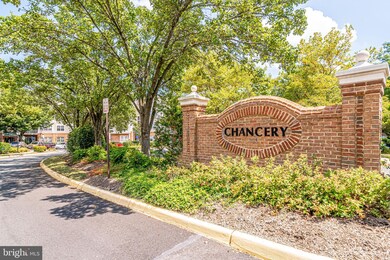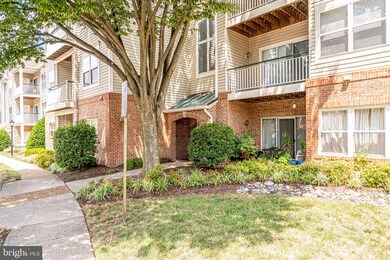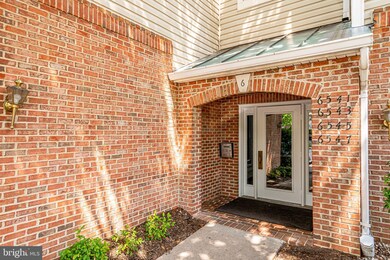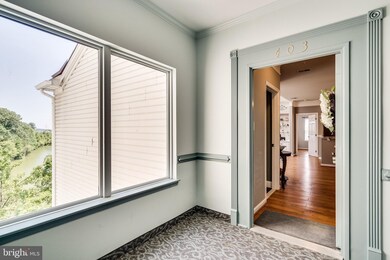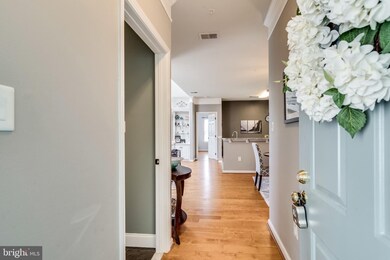
6545 Grange Ln Unit 403 Alexandria, VA 22315
Estimated Value: $477,000 - $506,705
Highlights
- Water Views
- Fitness Center
- No Units Above
- Twain Middle School Rated A-
- Penthouse
- Open Floorplan
About This Home
As of August 2020STOP THE CAR! The LARGEST unit in the Chancery with the VERY BEST LAKE VIEWS just hit the market! 1,505sf of room to roam in this stylish 2BR/2BA Penthouse "Cape Cod Loft" model condo with wrap-around balcony, breathtaking lake views, and an upper level loft for office or den! Brimming with updates including granite and SS appliances in the white kitchen, engineered wide plank flooring, spacious owners suite with balcony, walk-in closet with custom organizers, its the Owner's Bath that really takes the cake! The bath finishes were painstakingly selected the Ventigo Marble subway tile tub and shower surround, custom listello, dual white wood vanities with imported marble tops, and hand-selected custom lighting and plumbing fixtures show a pride of ownership and investment rarely seen. Large 2nd Bedroom w/ dual entry full bath, living room w/ cozy gas fireplace and custom built-ins, plus washer and dryer in the unit. Located a stone's throw to Kingstowne's outstanding amenities Including pool, fitness center and tennis courts plus miles of trails * Enjoy the nearby Kingstowne Towne Center movie theater, shops and restaurants, Wegmans and Top Golf AND a convenient commuter location close to both Van Dorn and Franconia Springfield Metros, 495, 95 and Ft. Belvoir. Your story begins here - in popular Kingstowne!
Last Agent to Sell the Property
Real Broker, LLC License #02255204249 Listed on: 07/24/2020

Property Details
Home Type
- Condominium
Est. Annual Taxes
- $3,886
Year Built
- Built in 1995
Lot Details
- No Units Above
- Property is in very good condition
HOA Fees
Parking
- Off-Street Parking
Home Design
- Penthouse
- Colonial Architecture
- Traditional Architecture
- Shingle Roof
- Vinyl Siding
Interior Spaces
- 1,505 Sq Ft Home
- Property has 2 Levels
- Open Floorplan
- Built-In Features
- Cathedral Ceiling
- Ceiling Fan
- Recessed Lighting
- Fireplace Mantel
- Gas Fireplace
- Double Pane Windows
- Window Treatments
- French Doors
- Sliding Doors
- Living Room
- Dining Room
- Loft
- Water Views
Kitchen
- Breakfast Area or Nook
- Eat-In Kitchen
- Gas Oven or Range
- Stove
- Built-In Microwave
- Dishwasher
- Stainless Steel Appliances
- Upgraded Countertops
- Disposal
Flooring
- Wood
- Carpet
- Ceramic Tile
Bedrooms and Bathrooms
- 2 Main Level Bedrooms
- En-Suite Primary Bedroom
- En-Suite Bathroom
- Walk-In Closet
- 2 Full Bathrooms
- Soaking Tub
- Bathtub with Shower
- Walk-in Shower
Laundry
- Laundry on upper level
- Dryer
- Washer
Home Security
Outdoor Features
- Balcony
- Wrap Around Porch
Schools
- Franconia Elementary School
- Twain Middle School
- Edison High School
Utilities
- Forced Air Heating and Cooling System
- Programmable Thermostat
- Natural Gas Water Heater
Listing and Financial Details
- Assessor Parcel Number 0912 21060403
Community Details
Overview
- Association fees include common area maintenance, lawn maintenance, recreation facility, pool(s), snow removal, trash, water
- Kingstowne Residential Owner's Association, Phone Number (703) 922-9477
- Kingstowne Subdivision, Cape Cod Loft Floorplan
- Chancery Of Kingstowne Community
Amenities
- Common Area
- Community Center
Recreation
- Tennis Courts
- Community Basketball Court
- Community Playground
- Fitness Center
- Heated Community Pool
- Jogging Path
- Bike Trail
Security
- Fire and Smoke Detector
Ownership History
Purchase Details
Home Financials for this Owner
Home Financials are based on the most recent Mortgage that was taken out on this home.Purchase Details
Home Financials for this Owner
Home Financials are based on the most recent Mortgage that was taken out on this home.Purchase Details
Home Financials for this Owner
Home Financials are based on the most recent Mortgage that was taken out on this home.Purchase Details
Home Financials for this Owner
Home Financials are based on the most recent Mortgage that was taken out on this home.Purchase Details
Purchase Details
Home Financials for this Owner
Home Financials are based on the most recent Mortgage that was taken out on this home.Similar Homes in Alexandria, VA
Home Values in the Area
Average Home Value in this Area
Purchase History
| Date | Buyer | Sale Price | Title Company |
|---|---|---|---|
| Reistad Dale E | $425,000 | Republic Title Inc | |
| Caneva Danielle M | $340,000 | Db Title Llc | |
| Burke Claire P | $360,000 | -- | |
| Igcasenza Roben F | $288,000 | -- | |
| Phyun Woo | $170,000 | -- | |
| Pyne Mary E | $162,289 | -- |
Mortgage History
| Date | Status | Borrower | Loan Amount |
|---|---|---|---|
| Open | Reistad Dale E | $332,000 | |
| Previous Owner | Caneva Danielle M | $351,220 | |
| Previous Owner | Gill Claire B | $261,975 | |
| Previous Owner | Burke Claire P | $288,000 | |
| Previous Owner | Igcasenza Roben F | $230,400 | |
| Previous Owner | Pyne Mary E | $165,495 |
Property History
| Date | Event | Price | Change | Sq Ft Price |
|---|---|---|---|---|
| 08/24/2020 08/24/20 | Sold | $425,000 | +2.4% | $282 / Sq Ft |
| 07/25/2020 07/25/20 | Pending | -- | -- | -- |
| 07/24/2020 07/24/20 | For Sale | $414,900 | +22.0% | $276 / Sq Ft |
| 03/03/2017 03/03/17 | Sold | $340,000 | -1.4% | $226 / Sq Ft |
| 01/20/2017 01/20/17 | Pending | -- | -- | -- |
| 01/03/2017 01/03/17 | For Sale | $345,000 | 0.0% | $229 / Sq Ft |
| 02/01/2015 02/01/15 | Rented | $1,950 | 0.0% | -- |
| 01/25/2015 01/25/15 | Under Contract | -- | -- | -- |
| 11/20/2014 11/20/14 | For Rent | $1,950 | -- | -- |
Tax History Compared to Growth
Tax History
| Year | Tax Paid | Tax Assessment Tax Assessment Total Assessment is a certain percentage of the fair market value that is determined by local assessors to be the total taxable value of land and additions on the property. | Land | Improvement |
|---|---|---|---|---|
| 2024 | $5,170 | $446,250 | $89,000 | $357,250 |
| 2023 | $4,889 | $433,250 | $87,000 | $346,250 |
| 2022 | $4,810 | $420,630 | $84,000 | $336,630 |
| 2021 | $4,701 | $400,600 | $80,000 | $320,600 |
| 2020 | $3,961 | $334,670 | $67,000 | $267,670 |
| 2019 | $3,887 | $328,420 | $66,000 | $262,420 |
| 2018 | $3,777 | $328,420 | $66,000 | $262,420 |
| 2017 | $3,813 | $328,420 | $66,000 | $262,420 |
| 2016 | $3,847 | $332,080 | $66,000 | $266,080 |
| 2015 | $3,651 | $327,170 | $65,000 | $262,170 |
| 2014 | $3,680 | $330,470 | $66,000 | $264,470 |
Agents Affiliated with this Home
-
Elizabeth Kovalak

Seller's Agent in 2020
Elizabeth Kovalak
Real Broker, LLC
(703) 582-7125
3 in this area
172 Total Sales
-
Sallie Mcbrien

Buyer's Agent in 2020
Sallie Mcbrien
McEnearney Associates
(703) 851-4249
2 in this area
15 Total Sales
-
Teresa Weiss-Worley

Seller's Agent in 2017
Teresa Weiss-Worley
Keller Williams Realty
(703) 615-3415
-
Pamela Alvarez

Buyer's Agent in 2017
Pamela Alvarez
W Homes LLC
(703) 597-6844
1 Total Sale
-
Jean Abood

Buyer's Agent in 2015
Jean Abood
KW Metro Center
(703) 401-9137
1 in this area
69 Total Sales
Map
Source: Bright MLS
MLS Number: VAFX1143504
APN: 0912-21060403
- 6549 Grange Ln Unit 401
- 6527 Grange Ln Unit 202
- 6454 Waterfield Rd
- 5944 Clapton Ct Unit 28
- 5923 Embry Spring Ln
- 6315 Higham Dr
- 6501 Joyce Rd
- 6625 Frost Lake Ln
- 5968 Manorview Way
- 5607 Tower Hill Cir
- 5620 Tower Hill Cir
- 6548 Trask Terrace
- 5554 Jowett Ct
- 6620 Castle Bar Ct
- 5543 Jowett Ct
- 6034 Franconia Rd
- 6558 Gildar St
- 6608 Schurtz St
- 5603 Franconia Rd Unit 301
- 6607 Green Glen Ct
- 6541 Grange Ln Unit 201
- 6541 Grange Ln Unit 401
- 6541 Grange Ln Unit 301
- 6545 Grange Ln
- 6545 Grange Ln Unit 103
- 6545 Grange Ln Unit 403
- 6545 Grange Ln Unit 303
- 6543 Grange Ln Unit 202
- 6543 Grange Ln Unit 402
- 6543 Grange Ln Unit 302
- 6547 Grange Ln Unit 104
- 6547 Grange Ln Unit 304
- 6533 Grange Ln Unit 201
- 6535 Grange Ln Unit 402
- 6533 Grange Ln Unit 301
- 6533 Grange Ln Unit 401
- 6535 Grange Ln Unit 302
- 6539 Grange Ln Unit 204
- 6539 Grange Ln Unit 104
- 6537 Grange Ln Unit 103
