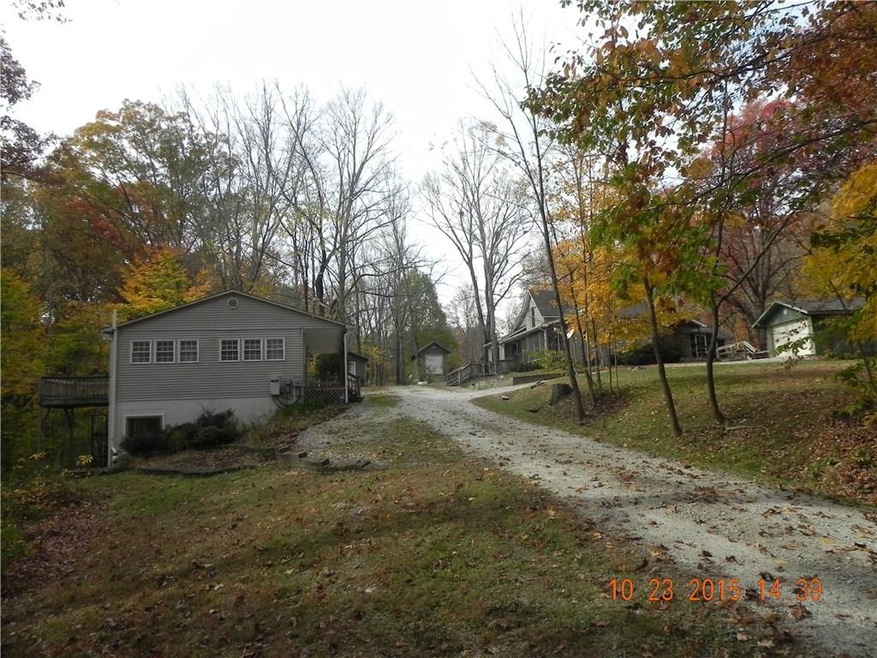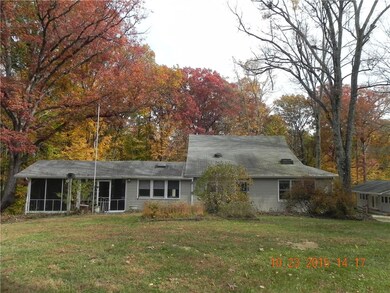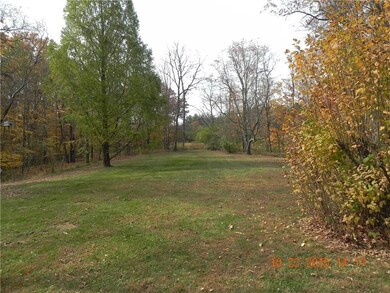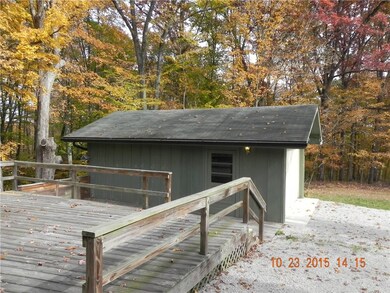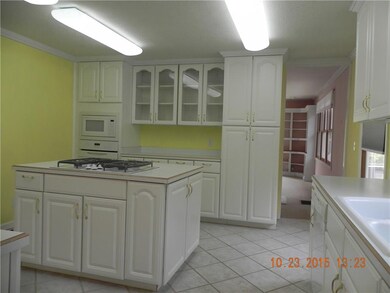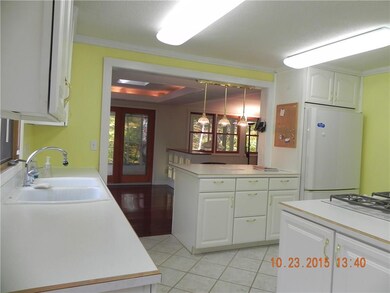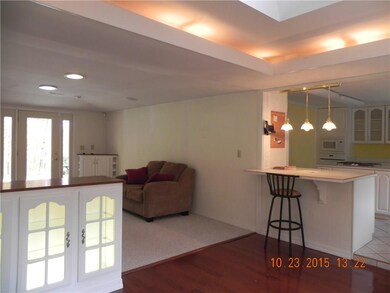
6546 N Lick Creek Rd Morgantown, IN 46160
Highlights
- Vaulted Ceiling
- Wood Flooring
- Bay Window
- Traditional Architecture
- Skylights
- Built-in Bookshelves
About This Home
As of January 2025Private & secluded turn of the century home situated on 6.45ac in Brown Co. Completely updated from the foundation up. Master Suite on Main, Large scrnd porch & multiple decks for entertaining, Beautiful Galley kitchen, skylights, bsmnt, also features a 2nd bldg, 24'x32' with office space in 1st level, lower level has walk-out bsmnt including workshop area & rec-room w/pool table, This bldg is ideal for home office, art studio or home business. both bldgs. have Generac 20KW backup generators.
Last Agent to Sell the Property
Tramcore Realty License #RB14039468 Listed on: 10/31/2015
Last Buyer's Agent
Susan Hardwick
Carpenter, REALTORS®

Home Details
Home Type
- Single Family
Est. Annual Taxes
- $1,038
Year Built
- Built in 1910
Parking
- 1 Car Garage
- Gravel Driveway
Home Design
- Traditional Architecture
- Block Foundation
- Vinyl Siding
Interior Spaces
- 1.5-Story Property
- Built-in Bookshelves
- Vaulted Ceiling
- Skylights
- Gas Log Fireplace
- Bay Window
- Living Room with Fireplace
- Combination Dining and Living Room
- Wood Flooring
Kitchen
- Oven
- Gas Cooktop
- Down Draft Cooktop
- Microwave
- Dishwasher
- Disposal
Bedrooms and Bathrooms
- 3 Bedrooms
- Walk-In Closet
Laundry
- Laundry closet
- Dryer
- Washer
Basement
- Partial Basement
- Sump Pump
- Crawl Space
Home Security
- Monitored
- Carbon Monoxide Detectors
- Fire and Smoke Detector
Eco-Friendly Details
- Energy-Efficient HVAC
- Energy-Efficient Lighting
- Energy-Efficient Insulation
Utilities
- Forced Air Heating and Cooling System
- Power Generator
- Septic Tank
- High Speed Internet
- Satellite Dish
Additional Features
- Outdoor Storage
- 6.45 Acre Lot
Listing and Financial Details
- Assessor Parcel Number 070322200119000002
Ownership History
Purchase Details
Home Financials for this Owner
Home Financials are based on the most recent Mortgage that was taken out on this home.Purchase Details
Purchase Details
Purchase Details
Home Financials for this Owner
Home Financials are based on the most recent Mortgage that was taken out on this home.Similar Homes in Morgantown, IN
Home Values in the Area
Average Home Value in this Area
Purchase History
| Date | Type | Sale Price | Title Company |
|---|---|---|---|
| Warranty Deed | -- | Title Alliance | |
| Warranty Deed | $244,000 | Title Alliance | |
| Quit Claim Deed | -- | None Available | |
| Quit Claim Deed | -- | None Available | |
| Warranty Deed | -- | Royal Title Services |
Mortgage History
| Date | Status | Loan Amount | Loan Type |
|---|---|---|---|
| Previous Owner | $233,000 | VA |
Property History
| Date | Event | Price | Change | Sq Ft Price |
|---|---|---|---|---|
| 01/02/2025 01/02/25 | Sold | $244,000 | -2.4% | $106 / Sq Ft |
| 12/09/2024 12/09/24 | Pending | -- | -- | -- |
| 11/15/2024 11/15/24 | For Sale | $250,000 | 0.0% | $109 / Sq Ft |
| 11/07/2024 11/07/24 | Pending | -- | -- | -- |
| 10/04/2024 10/04/24 | For Sale | $250,000 | +7.3% | $109 / Sq Ft |
| 07/29/2016 07/29/16 | Sold | $233,000 | -4.9% | $88 / Sq Ft |
| 05/23/2016 05/23/16 | Pending | -- | -- | -- |
| 05/04/2016 05/04/16 | For Sale | $244,900 | +5.1% | $92 / Sq Ft |
| 04/30/2016 04/30/16 | Off Market | $233,000 | -- | -- |
| 02/29/2016 02/29/16 | Price Changed | $244,900 | -2.0% | $92 / Sq Ft |
| 10/31/2015 10/31/15 | For Sale | $249,900 | -- | $94 / Sq Ft |
Tax History Compared to Growth
Tax History
| Year | Tax Paid | Tax Assessment Tax Assessment Total Assessment is a certain percentage of the fair market value that is determined by local assessors to be the total taxable value of land and additions on the property. | Land | Improvement |
|---|---|---|---|---|
| 2024 | $1,156 | $354,000 | $62,300 | $291,700 |
| 2023 | $1,866 | $332,200 | $62,300 | $269,900 |
| 2022 | $1,833 | $308,000 | $57,300 | $250,700 |
| 2021 | $1,865 | $286,200 | $52,300 | $233,900 |
| 2020 | $1,741 | $268,200 | $47,300 | $220,900 |
| 2019 | $1,467 | $255,800 | $47,300 | $208,500 |
| 2018 | $1,676 | $251,400 | $47,300 | $204,100 |
| 2017 | $1,634 | $243,200 | $47,300 | $195,900 |
| 2016 | $1,351 | $267,300 | $47,300 | $220,000 |
| 2014 | $1,057 | $247,400 | $47,300 | $200,100 |
| 2013 | $1,057 | $243,300 | $47,300 | $196,000 |
Agents Affiliated with this Home
-
Shawna Brooks

Seller's Agent in 2025
Shawna Brooks
Keller Williams Indy Metro S
(317) 294-1861
154 Total Sales
-
Mark Bowman
M
Seller's Agent in 2016
Mark Bowman
Tramcore Realty
(317) 691-7394
61 Total Sales
-
Robyn Rosenberg
R
Seller Co-Listing Agent in 2016
Robyn Rosenberg
Tramcore Realty
(317) 431-6346
63 Total Sales
-
S
Buyer's Agent in 2016
Susan Hardwick
Carpenter, REALTORS®
Map
Source: MIBOR Broker Listing Cooperative®
MLS Number: MBR21384939
APN: 07-03-22-200-119.000-002
- 7128 N Oak Ridge Rd
- 0 W Cottonwood Rd
- 3399 W Cottonwood Rd
- 5052 Helmsburg School Rd
- 8310 N Dog Trot Ln
- 8277 N Lasalle Rd
- 8968 Old Haggard Rd
- 8546 N Chickadee Dr
- 4111 Morrison Rd
- 4687 N Shore Dr
- 4837 Covered Bridge Rd
- 7730 Bear Creek Rd
- 3463 Plum Creek Rd
- 4125 Plum Creek Rd
- 3233 Plum Creek Rd
- 9660 Old Haggard Rd
- 9267 N State Road 135
- 5073 State Road 45
- 5967 S Lick Creek Rd
- 9464 N State Road 135
