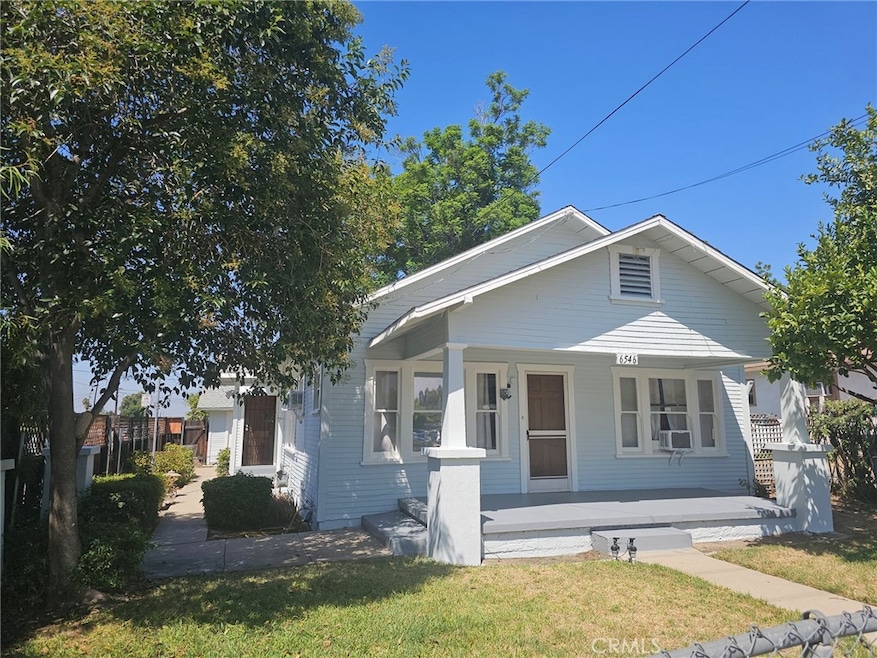
6546 Victoria Ave Highland, CA 92346
San Gorgonio NeighborhoodEstimated payment $2,398/month
Highlights
- Very Popular Property
- Mountain View
- Furnished
- Craftsman Architecture
- Main Floor Bedroom
- Lawn
About This Home
A Wonderful opportunity. This home has a newer roof. Fresh exterior paint. Home comes fully furnished including professional gas oven range, newer refrigerator, newer washer and dryer. Kitchen nook and chair's. Very nice living room furniture, flat screen TV, Both bedrooms have beds, newer floor furnace. Both bedrooms have zoned window units and a new zoned unit in Living room. Main sewer has just had a new liner inserted to sewer hook up in street. Fully fenced yard. Garage was converted years back to a separate bedroom or workshop with 1/2 bath. New toilet and vanity just installed. Can be used as a workshop or formally convert to a Junior ADU. Has an attached carport with room for a second vehicle to put in rear. Many citrus trees. This home is move in ready. FHA/VA ok
Listing Agent
RE/MAX ADVANTAGE Brokerage Phone: 909-499-8917 License #01021176 Listed on: 08/17/2025

Home Details
Home Type
- Single Family
Est. Annual Taxes
- $1,321
Year Built
- Built in 1926
Lot Details
- 6,525 Sq Ft Lot
- East Facing Home
- Wood Fence
- Chain Link Fence
- Landscaped
- Level Lot
- Sprinklers on Timer
- Lawn
- Front Yard
Parking
- 2 Car Garage
- 1 Carport Space
- Parking Available
- Workshop in Garage
- Driveway
Home Design
- Craftsman Architecture
- Turnkey
- Raised Foundation
- Composition Roof
- Wood Siding
Interior Spaces
- 968 Sq Ft Home
- 1-Story Property
- Furnished
- Ceiling Fan
- Window Screens
- Family Room Off Kitchen
- Living Room
- Mountain Views
Kitchen
- Gas Oven
- Six Burner Stove
- Gas Range
- Tile Countertops
Flooring
- Carpet
- Laminate
Bedrooms and Bathrooms
- 2 Main Level Bedrooms
- Bathtub with Shower
Laundry
- Laundry Room
- Dryer
- Washer
Home Security
- Carbon Monoxide Detectors
- Fire and Smoke Detector
Accessible Home Design
- Low Pile Carpeting
Outdoor Features
- Patio
- Rain Gutters
- Front Porch
Utilities
- Cooling System Mounted To A Wall/Window
- Floor Furnace
- Combination Of Heating Systems
- Natural Gas Connected
Community Details
- No Home Owners Association
Listing and Financial Details
- Assessor Parcel Number 1191111330000
- $558 per year additional tax assessments
Map
Home Values in the Area
Average Home Value in this Area
Tax History
| Year | Tax Paid | Tax Assessment Tax Assessment Total Assessment is a certain percentage of the fair market value that is determined by local assessors to be the total taxable value of land and additions on the property. | Land | Improvement |
|---|---|---|---|---|
| 2025 | $1,321 | $84,954 | $13,586 | $71,368 |
| 2024 | $1,321 | $83,289 | $13,320 | $69,969 |
| 2023 | $1,296 | $81,656 | $13,059 | $68,597 |
| 2022 | $1,291 | $80,055 | $12,803 | $67,252 |
| 2021 | $1,257 | $78,485 | $12,552 | $65,933 |
| 2020 | $1,247 | $77,680 | $12,423 | $65,257 |
| 2019 | $1,201 | $76,156 | $12,179 | $63,977 |
| 2018 | $1,134 | $74,663 | $11,940 | $62,723 |
| 2017 | $903 | $73,199 | $11,706 | $61,493 |
| 2016 | $876 | $71,763 | $11,476 | $60,287 |
| 2015 | $890 | $70,685 | $11,304 | $59,381 |
| 2014 | $865 | $69,301 | $11,083 | $58,218 |
Property History
| Date | Event | Price | Change | Sq Ft Price |
|---|---|---|---|---|
| 08/22/2025 08/22/25 | Price Changed | $420,000 | +5.0% | $434 / Sq Ft |
| 08/17/2025 08/17/25 | For Sale | $399,900 | -- | $413 / Sq Ft |
Purchase History
| Date | Type | Sale Price | Title Company |
|---|---|---|---|
| Interfamily Deed Transfer | -- | None Available |
Similar Homes in the area
Source: California Regional Multiple Listing Service (CRMLS)
MLS Number: IG25185503
APN: 1191-111-33
- 2692 Highland Ave Unit 61
- 26472 Western Ave
- 6848 Victoria Ave
- 1772 Bangor Ave
- 2727 Pacific St Unit 77
- 1503 Lynwood Way
- 1504 Valaria Dr
- 7002 Alice St
- 2137 Pepper Dr
- 1676 Dumbarton Ave
- 1442 Blythe Ave
- 2151 La Verne Ave Unit A
- 2123 La Verne Ave
- 7065 Bangor Ave
- 2194 Sunrise Ln E
- 2195 E 19th St
- 3079 Mojave Ct
- 5979 Stanton Ave
- 3441 20th St
- 3436 Rainbow Ln
- 6601 Victoria Ave
- 2680 Highland Ave
- 6601 Victoria Ave Unit 383
- 6601 Victoria Ave Unit 207
- 6601 Victoria Ave Unit 265
- 6601 Victoria Ave Unit 495
- 6601 Victoria Ave Unit 236
- 6601 Victoria Ave Unit 463
- 6601 Victoria Ave Unit 316
- 6601 Victoria Ave Unit 149
- 2011 Arden Ave
- 2055 Central Ave
- 6245 Arden Ave
- 2225 Pumalo St
- 25863 Pacific St Unit 12
- 25863 Pacific St Unit 6
- 25863 Pacific St Unit 18
- 3472 20th St Unit 3472 20TH ST
- 3518 21st St Unit 3518 21st St
- 3508 21st St Unit 3






