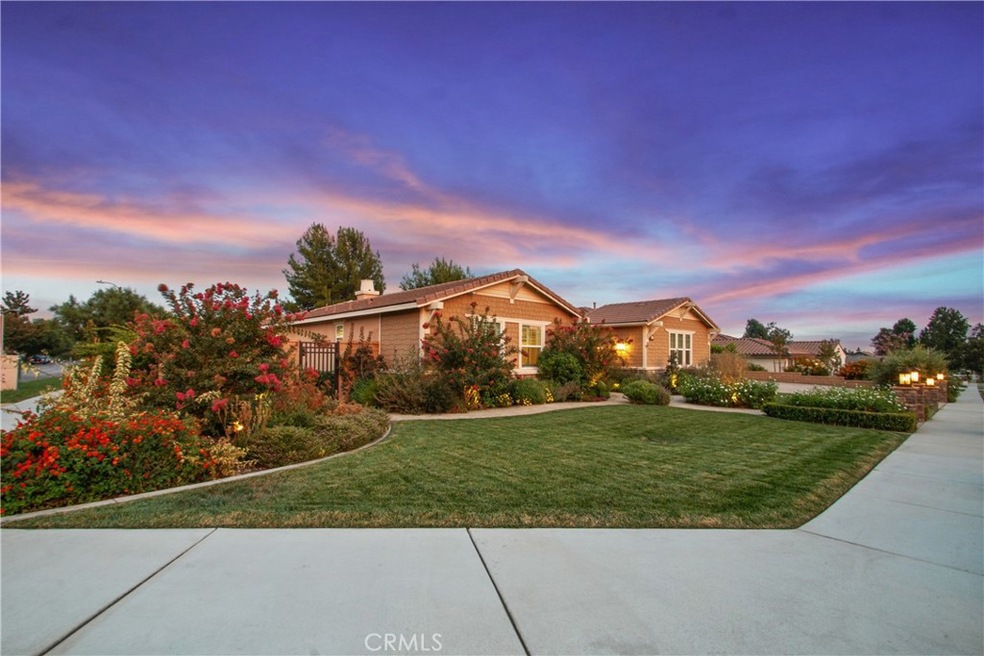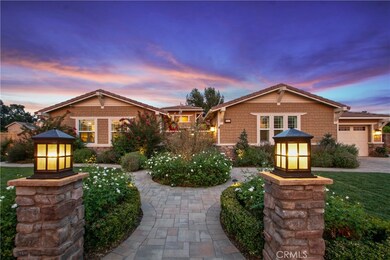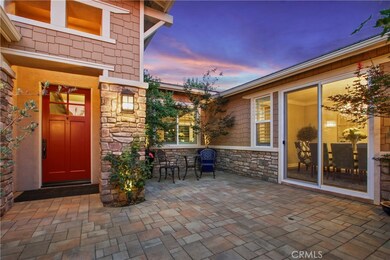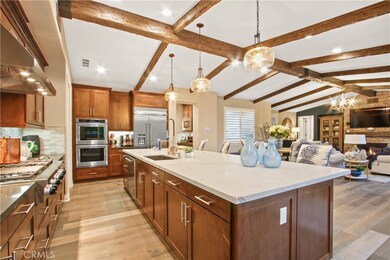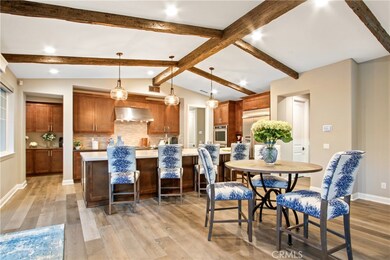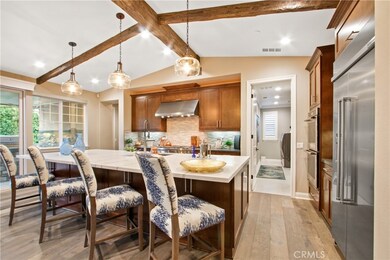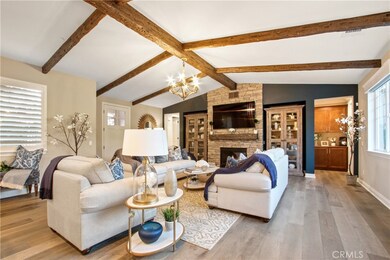
6547 Brownstone Place Rancho Cucamonga, CA 91739
Etiwanda NeighborhoodEstimated Value: $1,599,098 - $1,762,000
Highlights
- Parking available for a boat
- In Ground Pool
- Primary Bedroom Suite
- Grapeland Elementary Rated A
- Solar Power System
- Updated Kitchen
About This Home
As of June 2021This is the Luxury, Nearly New, POOL Resort you've been dreaming of! The customizable floorplan of this dazzling single story home allows for the flexibility we need in the landscape of our modern lives. "Rightsize" in a matter of seconds! The 4 bedroom single family structure converts to a 2 unit property by simply closing a door from the secondary master suite. This creates a single story in-law quarters with separate entry and easy access to the third garage. The main entry of the property has an open concept floorplan, offering upgraded hardwood flooring, automated window shades, and cathedral ceilings. The showstopper gourmet kitchen features quartz countertops, luxury custom cabinetry, and top of the line stainless steel appliances. Outside, a resort-worthy Pebble Tech pool suits all of your SoCal Summer goals with a lounge chair soaking deck and Twin Eagle Barbeque protected by an "allumawood" patio cover. Store your water and land toys at the side of the house with plenty of space in the gated RV parking. BONUS: this one of a kind masterpiece with custom craftsmanship comes PARTIALLY FURNISHED, and has SOLAR PANELS already installed! All you need to move in is your toothbrush... This one won't last long!
Home Details
Home Type
- Single Family
Est. Annual Taxes
- $14,952
Year Built
- Built in 2018 | Remodeled
Lot Details
- 0.33 Acre Lot
- Brick Fence
- Fence is in good condition
- Water-Smart Landscaping
- Level Lot
- Private Yard
- Lawn
- Back and Front Yard
Parking
- 3 Car Direct Access Garage
- Pull-through
- Parking Available
- Front Facing Garage
- Single Garage Door
- Driveway
- Guest Parking
- Parking available for a boat
- RV Garage
Home Design
- Modern Architecture
- Turnkey
- Slab Foundation
- Tile Roof
Interior Spaces
- 3,208 Sq Ft Home
- 1-Story Property
- Open Floorplan
- Furnished
- Beamed Ceilings
- Cathedral Ceiling
- Gas Fireplace
- Double Pane Windows
- Shutters
- Sliding Doors
- Entrance Foyer
- Family Room with Fireplace
- Great Room
- Family Room Off Kitchen
- Living Room
- Dining Room
- Home Office
- Mountain Views
- Laundry Room
Kitchen
- Updated Kitchen
- Open to Family Room
- Breakfast Bar
- Gas Oven
- Gas Cooktop
- Range Hood
- Microwave
- Freezer
- Water Line To Refrigerator
- Kitchen Island
- Quartz Countertops
- Pots and Pans Drawers
- Utility Sink
- Disposal
Flooring
- Wood
- Carpet
Bedrooms and Bathrooms
- 4 Main Level Bedrooms
- Primary Bedroom Suite
- Double Master Bedroom
- Walk-In Closet
- Remodeled Bathroom
- Jack-and-Jill Bathroom
- Maid or Guest Quarters
- In-Law or Guest Suite
- 4 Full Bathrooms
- Low Flow Plumbing Fixtures
- Soaking Tub
- Multiple Shower Heads
- Separate Shower
- Exhaust Fan In Bathroom
- Linen Closet In Bathroom
Home Security
- Alarm System
- Carbon Monoxide Detectors
- Fire and Smoke Detector
Accessible Home Design
- No Interior Steps
- More Than Two Accessible Exits
- Low Pile Carpeting
Eco-Friendly Details
- Green Roof
- Energy-Efficient Appliances
- Energy-Efficient Windows
- Energy-Efficient Construction
- Energy-Efficient Doors
- Energy-Efficient Thermostat
- Solar Power System
Pool
- In Ground Pool
- Heated Spa
- In Ground Spa
Outdoor Features
- Brick Porch or Patio
Schools
- Grapeland Elementary School
- Etiwanda Middle School
Utilities
- Central Heating and Cooling System
- High-Efficiency Water Heater
- Gas Water Heater
- Water Purifier
- Phone Available
- Cable TV Available
Listing and Financial Details
- Tax Lot 11
- Tax Tract Number 19968
- Assessor Parcel Number 0227821460000
Community Details
Overview
- No Home Owners Association
- Foothills
Recreation
- Horse Trails
Ownership History
Purchase Details
Purchase Details
Home Financials for this Owner
Home Financials are based on the most recent Mortgage that was taken out on this home.Purchase Details
Home Financials for this Owner
Home Financials are based on the most recent Mortgage that was taken out on this home.Purchase Details
Home Financials for this Owner
Home Financials are based on the most recent Mortgage that was taken out on this home.Similar Homes in Rancho Cucamonga, CA
Home Values in the Area
Average Home Value in this Area
Purchase History
| Date | Buyer | Sale Price | Title Company |
|---|---|---|---|
| Camp Family Living Trust | -- | Mmz Law | |
| Camp Andrew David | $1,300,000 | Fidelity National Title Co | |
| Deerhaven Partners Llc | $1,100,000 | Fidelity National Title | |
| Robinson Gregory | $950,000 | Fidelity National Title Grou |
Mortgage History
| Date | Status | Borrower | Loan Amount |
|---|---|---|---|
| Previous Owner | Camp Andrew David | $1,000,000 | |
| Previous Owner | Robinson Gregory | $749,900 |
Property History
| Date | Event | Price | Change | Sq Ft Price |
|---|---|---|---|---|
| 06/30/2021 06/30/21 | Sold | $1,300,000 | -9.1% | $405 / Sq Ft |
| 05/25/2021 05/25/21 | Pending | -- | -- | -- |
| 05/18/2021 05/18/21 | For Sale | $1,430,000 | +30.0% | $446 / Sq Ft |
| 10/15/2020 10/15/20 | Sold | $1,100,000 | -15.4% | $343 / Sq Ft |
| 08/30/2020 08/30/20 | Pending | -- | -- | -- |
| 08/19/2020 08/19/20 | For Sale | $1,299,988 | -- | $405 / Sq Ft |
Tax History Compared to Growth
Tax History
| Year | Tax Paid | Tax Assessment Tax Assessment Total Assessment is a certain percentage of the fair market value that is determined by local assessors to be the total taxable value of land and additions on the property. | Land | Improvement |
|---|---|---|---|---|
| 2024 | $14,952 | $1,379,571 | $344,893 | $1,034,678 |
| 2023 | $14,606 | $1,352,520 | $338,130 | $1,014,390 |
| 2022 | $14,454 | $1,326,000 | $331,500 | $994,500 |
| 2021 | $12,120 | $1,100,000 | $275,000 | $825,000 |
| 2020 | $11,152 | $1,013,776 | $208,080 | $805,696 |
| 2019 | $10,842 | $993,898 | $204,000 | $789,898 |
| 2018 | $9,768 | $877,667 | $153,667 | $724,000 |
| 2017 | $0 | $150,654 | $150,654 | $0 |
Agents Affiliated with this Home
-
Melissa Cummings

Seller's Agent in 2021
Melissa Cummings
Compass
(949) 798-9466
2 in this area
96 Total Sales
-
Oscar Tortola

Buyer's Agent in 2021
Oscar Tortola
Oscar Tortola Group Real Estate Services
(951) 733-2040
1 in this area
446 Total Sales
-
Scott Gee

Seller's Agent in 2020
Scott Gee
REALTY MASTERS & ASSOCIATES
(909) 851-1055
14 in this area
189 Total Sales
Map
Source: California Regional Multiple Listing Service (CRMLS)
MLS Number: NP21102961
APN: 0227-821-46
- 6583 Brownstone Place
- 6586 Starstone Place
- 13063 Norcia Dr
- 13060 Carnesi Dr
- 13633 Smokestone St
- 13408 Silver Sky Rd
- 0 East Ave Unit DW25017651
- 6525 Etiwanda Ave
- 13210 White Fir Ct
- 12932 Carnesi Dr
- 13030 Larrera St
- 13691 Cobalt Ct
- 13667 Victoria St
- 6974 Mallow Dr
- 6822 Foxtail Ct
- 7161 East Ave Unit 39
- 12794 Windstar Dr
- 13863 Prickly Pear Ln
- 13906 Gazania Ln
- 7145 Sunnyside Place
- 6547 Brownstone Place
- 6559 Brownstone Place
- 6563 East Ave
- 6550 Egglestone Place
- 6562 Egglestone Place
- 6548 Brownstone Place
- 13348 Whitestone Place
- 13348 Whitestone Place
- 13376 Whitestone Dr
- 6538 Brownstone Place
- 6574 Egglestone Place
- 6571 Brownstone Place
- 13390 Whitestone Dr
- 6572 Brownstone Place
- 6572 Brownstone Place Unit Main House
- 6586 Egglestone Place
- 6582 Brownstone Place
- 13400 Whitestone Dr
- 6549 Egglestone Place
