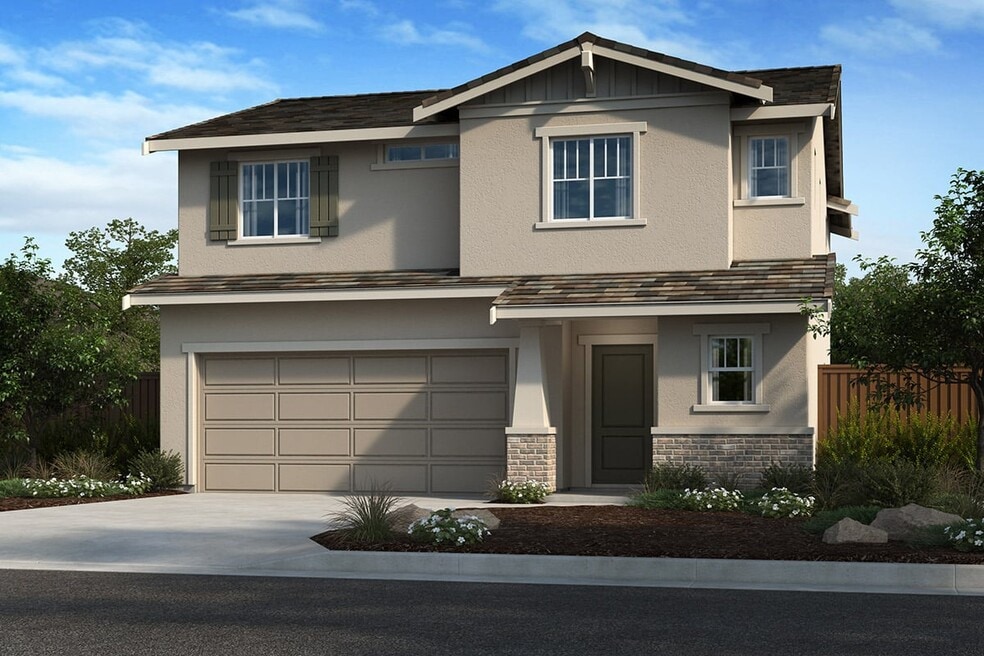
NEW CONSTRUCTION
AVAILABLE FEB 2026
Estimated payment $2,990/month
Total Views
126
4
Beds
2.5
Baths
2,014
Sq Ft
$236
Price per Sq Ft
Highlights
- New Construction
- Breakfast Area or Nook
- Walk-In Closet
- Reyburn Intermediate School Rated A
- Walk-In Pantry
- Green Certified Home
About This Home
This lovely, two-story home showcases an open floor plan with stylish tile flooring, 9-ft. ceilings and a spacious living room. Whip up culinary delights in the chef's kitchen, which boasts a breakfast bar, walk-in pantry, birch 42-in. upper cabinets, under-cabinet lighting and Whirlpool stainless steel appliances, including gas range. Upstairs, the primary suite features a large closet and connecting bath that offers a dual-sink vanity, walk-in shower and enclosed water closet. Additional highlights include a solar energy system (lease or purchase required), tankless water heater, Low-E windows and upstairs laundry. See sales counselor for approximate timing required for move-in ready homes.
Sales Office
Hours
| Monday |
1:00 PM - 5:00 PM
|
| Tuesday - Sunday |
9:00 AM - 5:00 PM
|
Sales Team
Theresa Mejia
Office Address
6542 E Madison Ave
Fresno, CA 93727
Driving Directions
Home Details
Home Type
- Single Family
Parking
- 2 Car Garage
Home Design
- New Construction
Kitchen
- Breakfast Area or Nook
- Walk-In Pantry
Bedrooms and Bathrooms
- 4 Bedrooms
- Walk-In Closet
Additional Features
- 2-Story Property
- Green Certified Home
Community Details
- Property has a Home Owners Association
Map
Other Move In Ready Homes in Centrella Villas
About the Builder
At KB Home, everything they do is focused on their customers and providing a superior homebuying experience. Their business has been driven by the idea that the best homes start with the people who live in them - an enduring foundation built on relationships.
KB Home is one of the largest and most recognized homebuilders in the U.S. and has been building quality homes for approximately 65 years. Today, KB Home operates in several markets across many states, serving a wide array of buyer groups. They give their customers the ability to personalize their homes at a price that fits their budget, and work with them every step of the way to build strong personal relationships for an exceptional experience.
Nearby Homes
- 3333 E Tulare St
- Centrella Villas
- Citrea
- 0 N Applegate Ave Unit 623716
- 5526 E Inyo St
- 2342 N Fowler Ave
- The Landing at Belterra - The Villas
- The Landing at Belterra - The Canvas Collection
- The Landing at Belterra - Traditional
- The Avenue
- Blossom View
- Juniper Hills - Calligraphy Series
- 7296 E Belmont Ave
- 2860 N Locan Ave
- 2165 Leonard Ave
- Peach Street - Edgewood at Peach Avenue
- Peach Street - Parkside at Peach Avenue
- 1875 S Temperance Ave
- Olive Lane
- 8285 E Shields Ave
