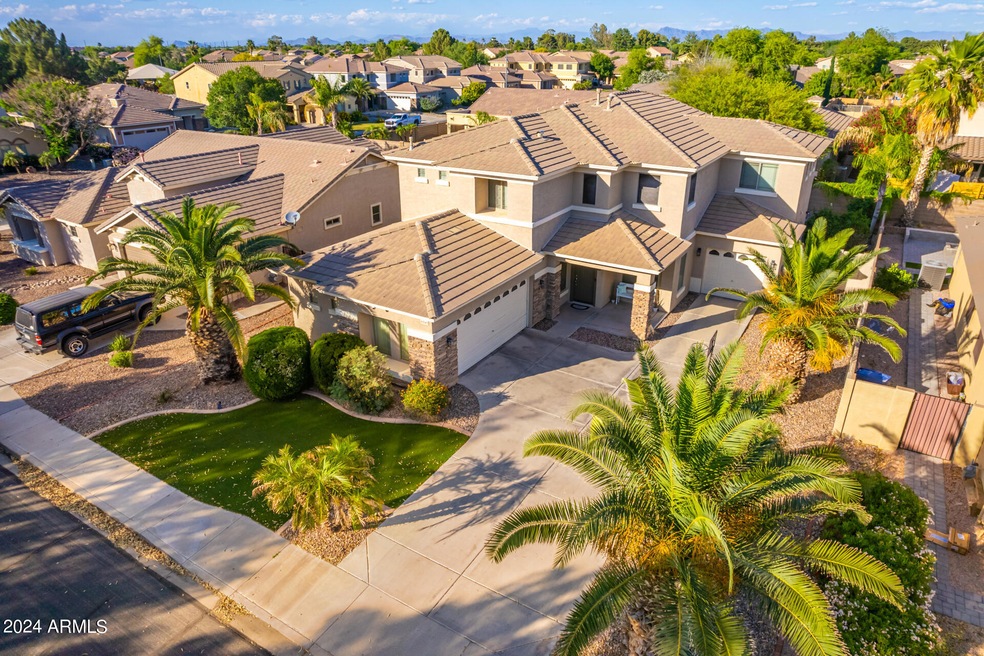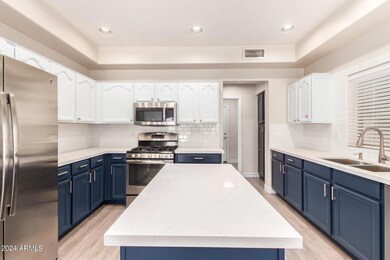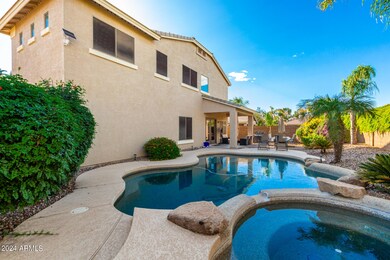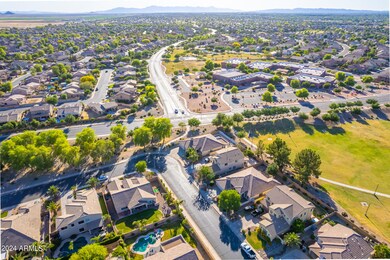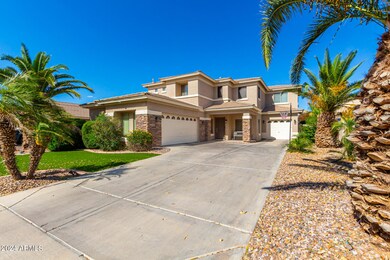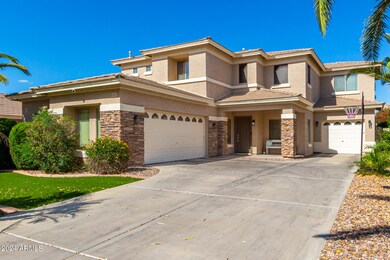
6547 S Garnet Way Chandler, AZ 85249
Sun Groves NeighborhoodHighlights
- Heated Spa
- Community Lake
- Covered patio or porch
- Navarrete Elementary School Rated A
- Contemporary Architecture
- 3 Car Direct Access Garage
About This Home
As of September 2024Welcome to your dream home! This 2-story home with 4-bed, 3-bath, 3-car garage, & charming front yard will captivate you! Discover a welcoming interior w/high ceilings, luxury vinyl plank flooring throughout the main level, formal dining, & expansive windows that flood the living room w/natural light. Unwind after a long day in the family room w/backyard access! The gourmet kitchen showcases ample cabinetry, SS appliances, subway backsplash, an island, pantry, desk, & quartz counters. Continue upstairs to find a sizable loft! . Convenient downstairs bedroom & bathroom! Backyard features covered patio, pavers, artificial turf, & a heated salt water pool and spa. **SELLER WILL CONVERT LOFT TO 5TH BEDROOM WITH SOLID OFFER** New paint inside and out, and new countertops and backsplash. Also features electric car hookup in 3rd car garage. 3rd car garage also has mini split system that is only 1 year old. This can transform 3rd car garage into living space.
Last Agent to Sell the Property
Realty ONE Group License #SA541180000 Listed on: 05/13/2024
Home Details
Home Type
- Single Family
Est. Annual Taxes
- $2,695
Year Built
- Built in 2005
Lot Details
- 7,475 Sq Ft Lot
- Desert faces the front and back of the property
- Block Wall Fence
- Artificial Turf
HOA Fees
- $61 Monthly HOA Fees
Parking
- 3 Car Direct Access Garage
- Electric Vehicle Home Charger
- Side or Rear Entrance to Parking
- Garage Door Opener
Home Design
- Contemporary Architecture
- Wood Frame Construction
- Tile Roof
- Stone Exterior Construction
- Stucco
Interior Spaces
- 2,602 Sq Ft Home
- 2-Story Property
- Ceiling Fan
- Carpet
Kitchen
- Eat-In Kitchen
- Built-In Microwave
- Kitchen Island
Bedrooms and Bathrooms
- 4 Bedrooms
- Primary Bathroom is a Full Bathroom
- 3 Bathrooms
- Dual Vanity Sinks in Primary Bathroom
- Bathtub With Separate Shower Stall
Pool
- Heated Spa
- Heated Pool
Outdoor Features
- Covered patio or porch
Schools
- Navarrete Elementary School
- Willie & Coy Payne Jr. High Middle School
- Basha High School
Utilities
- Refrigerated Cooling System
- Heating System Uses Natural Gas
- High Speed Internet
- Cable TV Available
Listing and Financial Details
- Tax Lot 1636
- Assessor Parcel Number 313-09-044
Community Details
Overview
- Association fees include ground maintenance
- Aam Association, Phone Number (602) 957-9191
- Built by BEAZER HOMES
- Sun Groves Parcel 23 Subdivision
- Community Lake
Recreation
- Community Playground
- Bike Trail
Ownership History
Purchase Details
Home Financials for this Owner
Home Financials are based on the most recent Mortgage that was taken out on this home.Purchase Details
Home Financials for this Owner
Home Financials are based on the most recent Mortgage that was taken out on this home.Similar Homes in the area
Home Values in the Area
Average Home Value in this Area
Purchase History
| Date | Type | Sale Price | Title Company |
|---|---|---|---|
| Warranty Deed | $639,000 | Driggs Title Agency | |
| Special Warranty Deed | $289,216 | Lawyers Title Of Arizona Inc | |
| Special Warranty Deed | -- | Lawyers Title Of Arizona Inc |
Mortgage History
| Date | Status | Loan Amount | Loan Type |
|---|---|---|---|
| Open | $399,000 | New Conventional | |
| Previous Owner | $100,000 | Credit Line Revolving | |
| Previous Owner | $300,000 | New Conventional | |
| Previous Owner | $65,000 | Stand Alone Second | |
| Previous Owner | $235,050 | New Conventional | |
| Previous Owner | $100,000 | Unknown | |
| Previous Owner | $70,000 | Unknown | |
| Previous Owner | $257,450 | New Conventional | |
| Closed | $52,100 | No Value Available |
Property History
| Date | Event | Price | Change | Sq Ft Price |
|---|---|---|---|---|
| 10/16/2024 10/16/24 | Rented | $3,050 | 0.0% | -- |
| 10/13/2024 10/13/24 | Under Contract | -- | -- | -- |
| 10/11/2024 10/11/24 | Off Market | $3,050 | -- | -- |
| 10/04/2024 10/04/24 | For Rent | $3,050 | 0.0% | -- |
| 09/25/2024 09/25/24 | Sold | $639,000 | -3.2% | $246 / Sq Ft |
| 09/14/2024 09/14/24 | Off Market | $659,900 | -- | -- |
| 09/04/2024 09/04/24 | Pending | -- | -- | -- |
| 08/23/2024 08/23/24 | Price Changed | $659,900 | -2.2% | $254 / Sq Ft |
| 07/20/2024 07/20/24 | Price Changed | $674,900 | -0.4% | $259 / Sq Ft |
| 06/28/2024 06/28/24 | Price Changed | $677,900 | -1.0% | $261 / Sq Ft |
| 06/14/2024 06/14/24 | Price Changed | $684,900 | -0.6% | $263 / Sq Ft |
| 06/10/2024 06/10/24 | For Sale | $689,000 | 0.0% | $265 / Sq Ft |
| 06/05/2024 06/05/24 | Pending | -- | -- | -- |
| 05/13/2024 05/13/24 | For Sale | $689,000 | -- | $265 / Sq Ft |
Tax History Compared to Growth
Tax History
| Year | Tax Paid | Tax Assessment Tax Assessment Total Assessment is a certain percentage of the fair market value that is determined by local assessors to be the total taxable value of land and additions on the property. | Land | Improvement |
|---|---|---|---|---|
| 2025 | $2,345 | $29,481 | -- | -- |
| 2024 | $2,695 | $28,077 | -- | -- |
| 2023 | $2,695 | $42,720 | $8,540 | $34,180 |
| 2022 | $2,611 | $32,330 | $6,460 | $25,870 |
| 2021 | $2,677 | $29,810 | $5,960 | $23,850 |
| 2020 | $2,661 | $27,630 | $5,520 | $22,110 |
| 2019 | $2,569 | $25,860 | $5,170 | $20,690 |
| 2018 | $2,875 | $24,450 | $4,890 | $19,560 |
| 2017 | $1,963 | $24,260 | $4,850 | $19,410 |
| 2016 | $1,882 | $23,800 | $4,760 | $19,040 |
| 2015 | $1,830 | $23,430 | $4,680 | $18,750 |
Agents Affiliated with this Home
-
Rachel Nally
R
Seller's Agent in 2024
Rachel Nally
West USA Realty
(480) 495-2316
24 Total Sales
-
Darrin Jepsen. West USA

Seller's Agent in 2024
Darrin Jepsen. West USA
Realty One Group
(602) 309-9176
2 in this area
49 Total Sales
-
N
Buyer's Agent in 2024
Non-MLS Agent
Non-MLS Office
-
David Lane

Buyer's Agent in 2024
David Lane
HomeSmart
(602) 524-5719
1 in this area
15 Total Sales
Map
Source: Arizona Regional Multiple Listing Service (ARMLS)
MLS Number: 6704864
APN: 313-09-044
- 4968 E Westchester Dr
- 4960 E Colonial Dr
- 4965 E Indian Wells Dr
- 4667 E County Down Dr
- 6795 S Sapphire Way
- 6805 S Sapphire Way
- 15218 E San Tan Blvd
- 4552 E County Down Dr
- 1722 E Everglade Ln
- 6915 S Sapphire Way
- 4630 E Hazeltine Way
- 4490 E Westchester Dr
- 4806 E Thunderbird Dr
- 4976 E Thunderbird Dr
- 6993 S Ruby Dr
- 4493 E Desert Sands Dr
- 4643 E Cherry Hills Dr
- 6121 S Ruby Dr
- 4660 E Torrey Pines Ln
- 4233 E Colonial Dr
