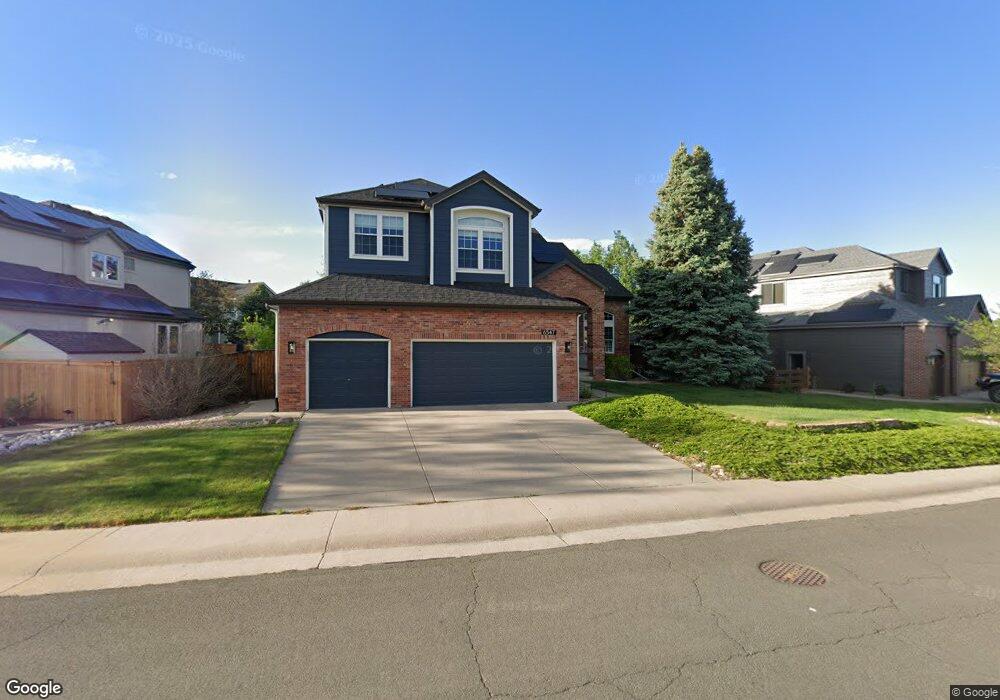6547 Serengeti Cir Lone Tree, CO 80124
Southridge NeighborhoodEstimated Value: $789,254 - $960,000
5
Beds
5
Baths
3,905
Sq Ft
$224/Sq Ft
Est. Value
About This Home
This home is located at 6547 Serengeti Cir, Lone Tree, CO 80124 and is currently estimated at $874,627, approximately $223 per square foot. 6547 Serengeti Cir is a home located in Douglas County with nearby schools including Wildcat Mountain Elementary School, Rocky Heights Middle School, and Rock Canyon High School.
Ownership History
Date
Name
Owned For
Owner Type
Purchase Details
Closed on
Feb 28, 2018
Sold by
Wanner Richard E
Bought by
Richard E Wanner Revocable Living Trust
Current Estimated Value
Purchase Details
Closed on
Apr 23, 2004
Sold by
Landamerica Onestop Inc
Bought by
Wanner Richard E and Wanner Lorna G
Home Financials for this Owner
Home Financials are based on the most recent Mortgage that was taken out on this home.
Original Mortgage
$300,000
Outstanding Balance
$138,809
Interest Rate
5.42%
Mortgage Type
Unknown
Estimated Equity
$735,818
Purchase Details
Closed on
Mar 22, 2002
Sold by
Lysinger James F and Lysinger Catherine Jo
Bought by
Kegley Morris W and Kegley Christine M
Home Financials for this Owner
Home Financials are based on the most recent Mortgage that was taken out on this home.
Original Mortgage
$159,000
Interest Rate
5.37%
Purchase Details
Closed on
Feb 19, 1996
Sold by
Falcon Homes At Wildcat Ridge Llc
Bought by
Lysinger James F and Lysinger Catherine Jo
Home Financials for this Owner
Home Financials are based on the most recent Mortgage that was taken out on this home.
Original Mortgage
$162,000
Interest Rate
7.09%
Purchase Details
Closed on
May 26, 1995
Sold by
Falcon Homes Inc
Bought by
Falcon Homes At Wildcat Ridge Llc
Purchase Details
Closed on
Jul 19, 1994
Sold by
Intravest 320 Ltd
Bought by
Falcon Homes Inc
Create a Home Valuation Report for This Property
The Home Valuation Report is an in-depth analysis detailing your home's value as well as a comparison with similar homes in the area
Home Values in the Area
Average Home Value in this Area
Purchase History
| Date | Buyer | Sale Price | Title Company |
|---|---|---|---|
| Richard E Wanner Revocable Living Trust | -- | None Available | |
| Wanner Richard E | $459,000 | -- | |
| Landamerica Onestop Inc | $459,000 | -- | |
| Kegley Morris W | $419,000 | -- | |
| Lysinger James F | $250,986 | Land Title | |
| Falcon Homes At Wildcat Ridge Llc | -- | -- | |
| Falcon Homes Inc | $1,513,600 | -- |
Source: Public Records
Mortgage History
| Date | Status | Borrower | Loan Amount |
|---|---|---|---|
| Open | Wanner Richard E | $300,000 | |
| Previous Owner | Kegley Morris W | $159,000 | |
| Previous Owner | Lysinger James F | $162,000 |
Source: Public Records
Tax History Compared to Growth
Tax History
| Year | Tax Paid | Tax Assessment Tax Assessment Total Assessment is a certain percentage of the fair market value that is determined by local assessors to be the total taxable value of land and additions on the property. | Land | Improvement |
|---|---|---|---|---|
| 2024 | $6,033 | $61,620 | $13,290 | $48,330 |
| 2023 | $6,088 | $61,620 | $13,290 | $48,330 |
| 2022 | $4,544 | $44,820 | $9,640 | $35,180 |
| 2021 | $4,720 | $44,820 | $9,640 | $35,180 |
| 2020 | $4,682 | $45,580 | $8,920 | $36,660 |
| 2019 | $4,697 | $45,580 | $8,920 | $36,660 |
| 2018 | $3,802 | $39,190 | $8,670 | $30,520 |
| 2017 | $3,856 | $39,190 | $8,670 | $30,520 |
| 2016 | $3,764 | $37,530 | $8,660 | $28,870 |
| 2015 | $3,834 | $37,530 | $8,660 | $28,870 |
| 2014 | $1,904 | $35,170 | $9,950 | $25,220 |
Source: Public Records
Map
Nearby Homes
- 10518 Tigers Eye
- 10722 Cougar Canyon
- 7053 Leopard Dr
- 7093 Leopard Dr
- 10541 Jaguar Glen
- 10375 Lions Heart
- 10557 Eby Cir
- 7195 Leopard Gate
- 11041 Puma Run
- 10330 Lions Path
- 10557 Jaguar Dr
- 6042 Sima Cir
- 10296 Lauren Ct
- 5639 Jaguar Way
- 10439 Cheetah Winds
- 10292 Nickolas Ave
- 10445 Cheetah Winds
- 10660 Jewelberry Cir
- 10456 Carriage Club Dr
- 10278 Dan Ct
- 6565 Serengeti Cir
- 6529 Serengeti Cir
- 10585 Kalahari Ct
- 10575 Kalahari Ct
- 6511 Serengeti Cir
- 6583 Serengeti Cir
- 6548 Serengeti Cir
- 10586 Kalahari Ct
- 6568 Serengeti Cir
- 6512 Serengeti Cir
- 6493 Serengeti Cir
- 6584 Serengeti Cir
- 10555 Kalahari Ct
- 6475 Serengeti Cir
- 10542 Tiger Chase
- 10556 Kalahari Ct
- 6485 Serengeti Place
- 10537 Tiger Chase
- 6486 Serengeti Place
- 10540 Tiger Chase
