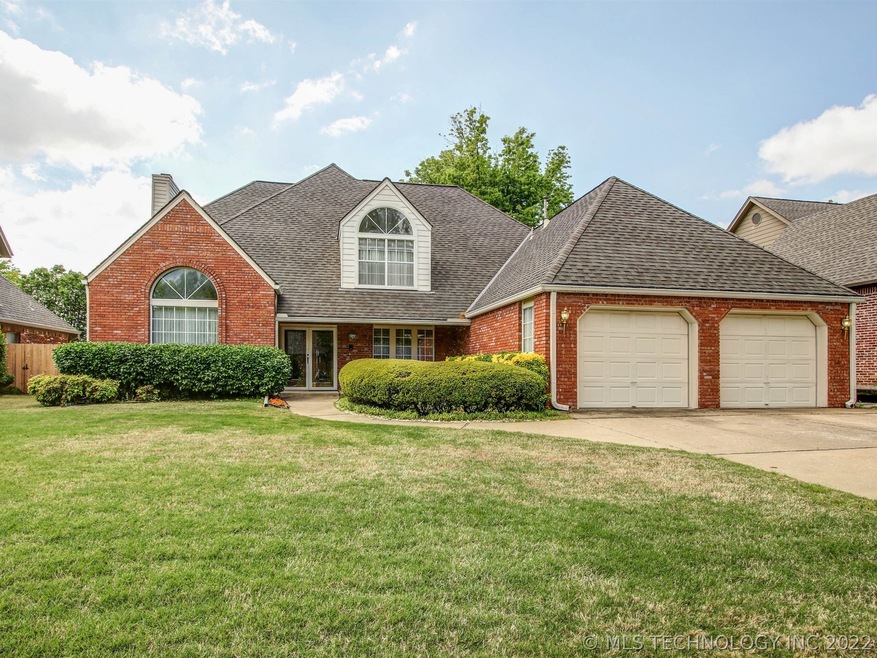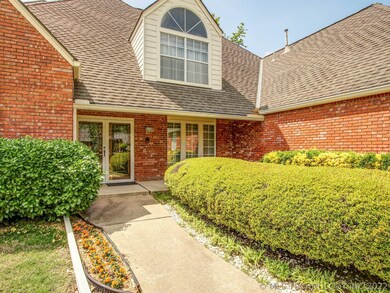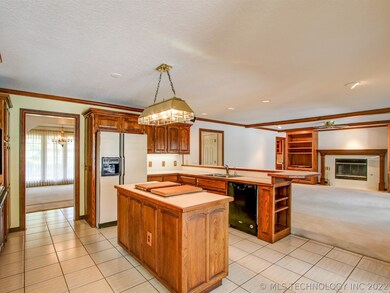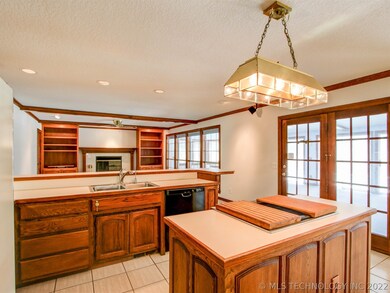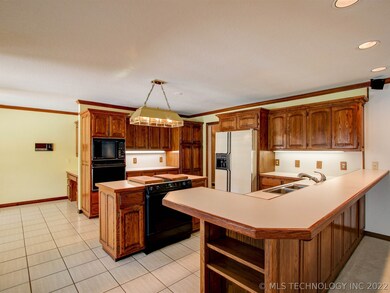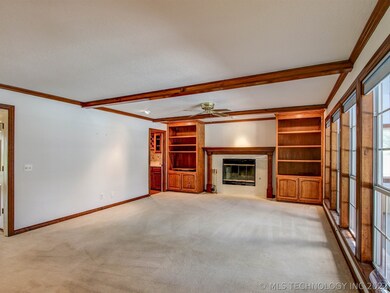
6548 E 85th St Tulsa, OK 74133
Chimney Hills Estates NeighborhoodHighlights
- In Ground Pool
- Mature Trees
- Wood Flooring
- Darnaby Elementary School Rated A
- Vaulted Ceiling
- 2 Fireplaces
About This Home
As of April 2024Roger Reid model home! Jennaire range/oven + wall oven, storage drawers, roll-out shelves, fold out pantry; walk-thru wetbar; dishwasher & disposal, east fence 2018; interior paint 2018; all bdrms w/excellent walk-in closets; Fiesta Pool 1990 sport pool 3.5' to 5' to 3.5' deep! Huge covered patio! Every room is light and bright. Climate controlled sunroom with hot tub & multiple accesses to the pool. Utility rm w/sink. Jack & Jill bath upstairs.
Last Agent to Sell the Property
Cindy Read
Inactive Office License #60888 Listed on: 04/26/2019

Home Details
Home Type
- Single Family
Est. Annual Taxes
- $4,603
Year Built
- Built in 1986
Lot Details
- 0.25 Acre Lot
- North Facing Home
- Property is Fully Fenced
- Privacy Fence
- Landscaped
- Sprinkler System
- Mature Trees
HOA Fees
- $15 Monthly HOA Fees
Parking
- 2 Car Attached Garage
- Parking Storage or Cabinetry
- Workshop in Garage
Home Design
- Brick Exterior Construction
- Slab Foundation
- Frame Construction
- Fiberglass Roof
- Masonite
- Asphalt
Interior Spaces
- 3,937 Sq Ft Home
- 2-Story Property
- Wet Bar
- Wired For Data
- Vaulted Ceiling
- Ceiling Fan
- 2 Fireplaces
- Wood Burning Fireplace
- Gas Log Fireplace
- Vinyl Clad Windows
- Aluminum Window Frames
- Dryer
Kitchen
- Built-In Oven
- Electric Oven
- Electric Range
- Microwave
- Plumbed For Ice Maker
- Dishwasher
- Laminate Countertops
- Disposal
Flooring
- Wood
- Carpet
- Tile
Bedrooms and Bathrooms
- 4 Bedrooms
- Pullman Style Bathroom
Home Security
- Security System Owned
- Intercom
- Fire and Smoke Detector
Pool
- In Ground Pool
- Spa
- Gunite Pool
Outdoor Features
- Covered patio or porch
- Rain Gutters
Schools
- Darnaby Elementary School
- Union High School
Utilities
- Zoned Heating and Cooling
- Multiple Heating Units
- Heating System Uses Gas
- Gas Water Heater
- High Speed Internet
- Phone Available
- Cable TV Available
Listing and Financial Details
- Home warranty included in the sale of the property
Community Details
Overview
- Huntington Place Subdivision
Recreation
- Community Spa
Ownership History
Purchase Details
Home Financials for this Owner
Home Financials are based on the most recent Mortgage that was taken out on this home.Purchase Details
Home Financials for this Owner
Home Financials are based on the most recent Mortgage that was taken out on this home.Purchase Details
Purchase Details
Similar Homes in Tulsa, OK
Home Values in the Area
Average Home Value in this Area
Purchase History
| Date | Type | Sale Price | Title Company |
|---|---|---|---|
| Warranty Deed | $350,000 | Titan Title | |
| Warranty Deed | $287,000 | Community Title Services Llc | |
| Warranty Deed | $218,500 | -- | |
| Deed | $206,000 | -- |
Mortgage History
| Date | Status | Loan Amount | Loan Type |
|---|---|---|---|
| Open | $332,500 | New Conventional | |
| Previous Owner | $258,300 | New Conventional | |
| Previous Owner | $50,000 | Credit Line Revolving | |
| Previous Owner | $66,200 | New Conventional | |
| Previous Owner | $36,000 | Credit Line Revolving |
Property History
| Date | Event | Price | Change | Sq Ft Price |
|---|---|---|---|---|
| 04/29/2024 04/29/24 | Sold | $350,000 | -7.7% | $89 / Sq Ft |
| 03/22/2024 03/22/24 | Pending | -- | -- | -- |
| 03/12/2024 03/12/24 | For Sale | $379,000 | +8.3% | $96 / Sq Ft |
| 03/10/2024 03/10/24 | Off Market | $350,000 | -- | -- |
| 03/09/2024 03/09/24 | For Sale | $379,000 | +32.1% | $96 / Sq Ft |
| 06/28/2019 06/28/19 | Sold | $287,000 | -4.0% | $73 / Sq Ft |
| 04/24/2019 04/24/19 | Pending | -- | -- | -- |
| 04/24/2019 04/24/19 | For Sale | $299,000 | -- | $76 / Sq Ft |
Tax History Compared to Growth
Tax History
| Year | Tax Paid | Tax Assessment Tax Assessment Total Assessment is a certain percentage of the fair market value that is determined by local assessors to be the total taxable value of land and additions on the property. | Land | Improvement |
|---|---|---|---|---|
| 2024 | $4,451 | $36,546 | $4,006 | $32,540 |
| 2023 | $4,451 | $34,806 | $4,023 | $30,783 |
| 2022 | $4,416 | $33,149 | $5,198 | $27,951 |
| 2021 | $4,260 | $31,570 | $4,950 | $26,620 |
| 2020 | $4,199 | $31,570 | $4,950 | $26,620 |
| 2019 | $4,593 | $33,364 | $4,806 | $28,558 |
| 2018 | $4,603 | $33,518 | $4,956 | $28,562 |
| 2017 | $4,631 | $34,518 | $5,104 | $29,414 |
| 2016 | $4,528 | $34,518 | $5,104 | $29,414 |
| 2015 | $4,577 | $34,518 | $5,104 | $29,414 |
| 2014 | $4,505 | $34,518 | $5,104 | $29,414 |
Agents Affiliated with this Home
-
Melanie Hughes-Morris

Seller's Agent in 2024
Melanie Hughes-Morris
Chinowth & Cohen
(918) 406-4446
1 in this area
17 Total Sales
-
Tammy Roy
T
Buyer's Agent in 2024
Tammy Roy
Ellis Real Estate Brokerage
(918) 496-2252
2 in this area
24 Total Sales
-

Seller's Agent in 2019
Cindy Read
Inactive Office
(918) 645-4579
-
Deborah Mcguire

Buyer's Agent in 2019
Deborah Mcguire
Coldwell Banker Select
(918) 712-4310
4 in this area
248 Total Sales
Map
Source: MLS Technology
MLS Number: 1915218
APN: 76015-83-14-00820
- 8721 S 65th Place E
- 12249 S 65th Place E
- 12250 S 65th Place E
- 6525 E 84th St
- 8531 S 70th Ave E
- 6804 E 83rd St
- 0 E 85th Ct Unit 2423299
- 7116 E 86th Place
- 6617 E 88th Place
- 8706 S 72nd Ave E
- 8529 S Maplewood Ave
- 8633 S Norwood Ave
- 6215 E 86th Place
- 6320 E 88th St
- 7222 E 87th St
- 8935 S Norwood Ave Unit 1402
- 7020 E 89th St
- 6330 E 89th Place Unit 1004
- 7410 E 87th St
- 5941 E 87th St
