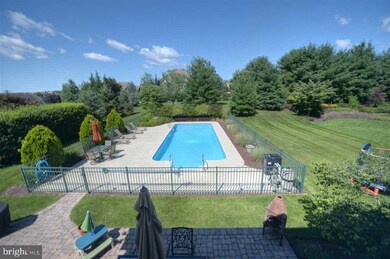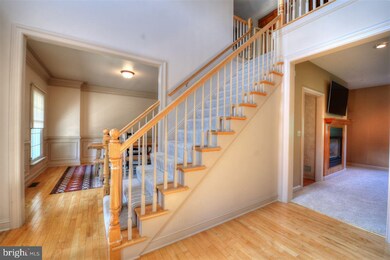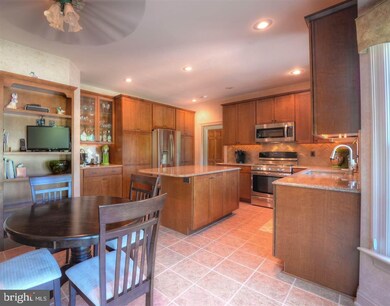
6548 Windmere Rd Harrisburg, PA 17111
South East Lower Paxton NeighborhoodEstimated Value: $507,651 - $580,000
Highlights
- Traditional Architecture
- Den
- Formal Dining Room
- Central Dauphin Senior High School Rated A-
- Breakfast Area or Nook
- Porch
About This Home
As of May 2017Enjoy this beautifully maintained 4 bedroom home with open floor plan & sparkling in-ground sports pool w/large paver patio for entertaining! Updated kitchen with quartz counters & abundance of cabinets, breakfast bar, informal dining area and cozy sitting area w/2-sided fireplace adjacent to family room. Maple hardwood flooring, 9' ceilings, Master bedroom w/tray ceiling, oversized walk-in closet and luxury bath. Add'l 3 BRs are generous in size. Main level laundry rm, 2 car garage, relaxing front porch!
Last Agent to Sell the Property
RE/MAX 1st Advantage License #RS270141 Listed on: 03/01/2017

Home Details
Home Type
- Single Family
Est. Annual Taxes
- $6,043
Year Built
- Built in 1997
Lot Details
- 0.4 Acre Lot
- Level Lot
- Cleared Lot
HOA Fees
- $13 Monthly HOA Fees
Home Design
- Traditional Architecture
- Fiberglass Roof
- Asphalt Roof
- Vinyl Siding
- Stick Built Home
Interior Spaces
- 2,697 Sq Ft Home
- Property has 2.5 Levels
- Ceiling Fan
- Gas Fireplace
- Formal Dining Room
- Den
- Unfinished Basement
- Basement Fills Entire Space Under The House
Kitchen
- Breakfast Area or Nook
- Eat-In Kitchen
- Gas Oven or Range
- Microwave
- Dishwasher
Bedrooms and Bathrooms
- 4 Bedrooms
- En-Suite Primary Bedroom
- 2.5 Bathrooms
Laundry
- Laundry Room
- Dryer
- Washer
Home Security
- Home Security System
- Fire and Smoke Detector
Parking
- 2 Car Garage
- Side Facing Garage
- Garage Door Opener
Outdoor Features
- Patio
- Porch
Schools
- Paxtonia Elementary School
- Central Dauphin Middle School
- Central Dauphin High School
Utilities
- Forced Air Heating and Cooling System
- 200+ Amp Service
Community Details
- Windmere Subdivision
Listing and Financial Details
- Assessor Parcel Number 35-047-440
Ownership History
Purchase Details
Home Financials for this Owner
Home Financials are based on the most recent Mortgage that was taken out on this home.Purchase Details
Home Financials for this Owner
Home Financials are based on the most recent Mortgage that was taken out on this home.Similar Homes in the area
Home Values in the Area
Average Home Value in this Area
Purchase History
| Date | Buyer | Sale Price | Title Company |
|---|---|---|---|
| Zehnder Philippe | $352,000 | None Available | |
| Swensson Michael J | $369,900 | -- |
Mortgage History
| Date | Status | Borrower | Loan Amount |
|---|---|---|---|
| Open | Zehnder Philippe B | $343,490 | |
| Closed | Zehnder Philippe | $330,600 | |
| Previous Owner | Swensson Michael J | $351,405 |
Property History
| Date | Event | Price | Change | Sq Ft Price |
|---|---|---|---|---|
| 05/31/2017 05/31/17 | Sold | $352,000 | -4.8% | $131 / Sq Ft |
| 05/01/2017 05/01/17 | Pending | -- | -- | -- |
| 03/01/2017 03/01/17 | For Sale | $369,900 | 0.0% | $137 / Sq Ft |
| 05/06/2014 05/06/14 | Sold | $369,900 | 0.0% | $137 / Sq Ft |
| 03/17/2014 03/17/14 | Pending | -- | -- | -- |
| 03/05/2014 03/05/14 | For Sale | $369,900 | -- | $137 / Sq Ft |
Tax History Compared to Growth
Tax History
| Year | Tax Paid | Tax Assessment Tax Assessment Total Assessment is a certain percentage of the fair market value that is determined by local assessors to be the total taxable value of land and additions on the property. | Land | Improvement |
|---|---|---|---|---|
| 2025 | $7,189 | $247,700 | $44,600 | $203,100 |
| 2024 | $6,668 | $247,700 | $44,600 | $203,100 |
| 2023 | $6,668 | $247,700 | $44,600 | $203,100 |
| 2022 | $6,668 | $247,700 | $44,600 | $203,100 |
| 2021 | $6,475 | $247,700 | $44,600 | $203,100 |
| 2020 | $6,403 | $247,700 | $44,600 | $203,100 |
| 2019 | $6,377 | $247,700 | $44,600 | $203,100 |
| 2018 | $6,265 | $247,700 | $44,600 | $203,100 |
| 2017 | $6,043 | $247,700 | $44,600 | $203,100 |
| 2016 | $0 | $247,700 | $44,600 | $203,100 |
| 2015 | -- | $247,700 | $44,600 | $203,100 |
| 2014 | -- | $247,700 | $44,600 | $203,100 |
Agents Affiliated with this Home
-
Sherri Anderson

Seller's Agent in 2017
Sherri Anderson
RE/MAX
(717) 512-1774
4 in this area
180 Total Sales
-
Audrey Wentling

Buyer's Agent in 2017
Audrey Wentling
Coldwell Banker Realty
(717) 926-3013
1 in this area
143 Total Sales
-
Debbi Loving

Seller's Agent in 2014
Debbi Loving
Coldwell Banker Realty
(717) 579-2141
53 Total Sales
Map
Source: Bright MLS
MLS Number: 1003232341
APN: 35-047-440
- 6558 New Providence Dr
- 6271 S Highlands Cir
- 6425 Terrace Ct
- 304 Kent Dr
- 100 Wolfe Cir
- 6447 Moline Ln
- 446 N Nyes Rd
- 6527 Plowman Ridge
- 712 Wrigley Ln
- 6273 Withers Ct
- 6522 Plowman Ridge
- 263 Mindy Dr
- 6961 Sterling Rd
- 1485 Fairmont Dr
- 6276 Spring Knoll Dr
- 6730 Jonestown Rd
- 5832 Mayfair Dr
- 20 Meadow Run Place
- 52 Meadow Run Place
- 6108 Spring Knoll Dr
- 6548 Windmere Rd
- 6550 Windmere Rd
- 6546 Windmere Rd
- 6538 Windmere Rd
- 6552 Windmere Rd
- 6565 Windmere Rd
- 6536 Windmere Rd
- 6540 Windmere Rd
- 6563 Windmere Rd
- 6544 Windmere Rd
- 6567 Windmere Rd
- 6534 Windmere Rd
- 6542 Windmere Rd
- 6561 Windmere Rd
- 6554 Windmere Rd
- 6569 Windmere Rd
- 6532 Windmere Rd
- 6559 Windmere Rd
- 342 Deaven Rd
- 340 Deaven Rd






