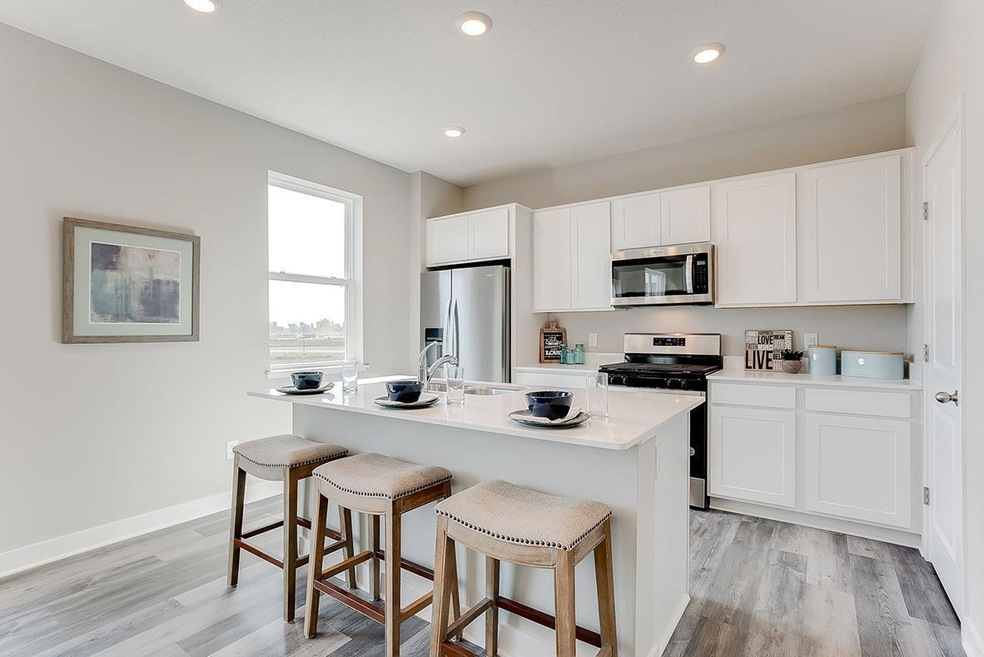
6549 209th St W Farmington, MN 55024
Highlights
- New Construction
- No HOA
- 3 Car Attached Garage
- Loft
- Stainless Steel Appliances
- Forced Air Heating and Cooling System
About This Home
As of April 2025Ask how you can receive a 5.75% FHA/VA or a 5.99% Conventional 30-year fixed rate AND up to $10,000 in closing costs! Introducing another new construction opportunity from D.R. Horton, America’s Builder. This brand-new floor plan, the Sienna is ready for an April closing! Beautiful quartz kitchen counters, stainless appliances, LVP hard surface flooring, smart home tech, electric fireplace, FULLLY finished lookout basement and more! Great location near the Farmington/Lakeville border. Adjacent to Farmington high school, just minutes from Farmington AND Lakeville's historic downtown shops and restaurants. Just nine minutes to 35, two minutes to County Road 50 or about three minutes to Cedar Avenue for quick access to dining and retail areas. This pleasant community has walking trails throughout, a brand new park and NO HOA! The walking trails lead right up to the Farmington HS, if you are looking to watch a football game on a Friday night!
Home Details
Home Type
- Single Family
Year Built
- Built in 2024 | New Construction
Lot Details
- 7,405 Sq Ft Lot
- Lot Dimensions are 57 x 130 x 57 x 130
Parking
- 3 Car Attached Garage
Interior Spaces
- 2-Story Property
- Electric Fireplace
- Family Room
- Living Room with Fireplace
- Loft
Kitchen
- Range
- Microwave
- Dishwasher
- Stainless Steel Appliances
- Disposal
Bedrooms and Bathrooms
- 4 Bedrooms
Finished Basement
- Sump Pump
- Natural lighting in basement
Eco-Friendly Details
- Air Exchanger
Utilities
- Forced Air Heating and Cooling System
- Humidifier
Community Details
- No Home Owners Association
- Built by D.R. HORTON
- Whispering Fields Community
- Whispering Fields Subdivision
Listing and Financial Details
- Assessor Parcel Number 148394001050
Similar Homes in Farmington, MN
Home Values in the Area
Average Home Value in this Area
Property History
| Date | Event | Price | Change | Sq Ft Price |
|---|---|---|---|---|
| 04/23/2025 04/23/25 | Sold | $510,100 | -0.9% | $209 / Sq Ft |
| 03/17/2025 03/17/25 | Pending | -- | -- | -- |
| 03/13/2025 03/13/25 | Price Changed | $514,990 | -1.0% | $211 / Sq Ft |
| 02/03/2025 02/03/25 | Price Changed | $520,311 | +1.2% | $214 / Sq Ft |
| 01/17/2025 01/17/25 | Price Changed | $514,311 | -0.1% | $211 / Sq Ft |
| 01/10/2025 01/10/25 | Price Changed | $514,990 | -1.4% | $211 / Sq Ft |
| 01/05/2025 01/05/25 | For Sale | $522,311 | -- | $214 / Sq Ft |
Tax History Compared to Growth
Agents Affiliated with this Home
-
Amy Stevens

Seller's Agent in 2025
Amy Stevens
D.R. Horton, Inc.
(952) 261-7815
52 in this area
118 Total Sales
-
Dalila Ferguson
D
Buyer's Agent in 2025
Dalila Ferguson
Keller Williams Select Realty
(952) 431-5100
1 in this area
7 Total Sales
Map
Source: NorthstarMLS
MLS Number: 6644944
- 6573 209th W
- 6538 208th St W
- 6573 209th St W
- 6550 208th St W
- 6562 208th St W
- 6587 209th St W
- 20898 Flanders Way
- The Elder Plan at Whispering Fields
- The Holcombe Plan at Whispering Fields
- The Eldorado Plan at Whispering Fields
- The Sienna Plan at Whispering Fields
- The Harmony Plan at Whispering Fields
- The Elm Plan at Whispering Fields
- The Hudson Plan at Whispering Fields
- The Henley Plan at Whispering Fields
- 6599 209th St W
- 20912 Flanders Way
- 6605 209th St W
- 881 MacBeth Cr Unit 276
- 884 Macbeth Cir Unit 279






