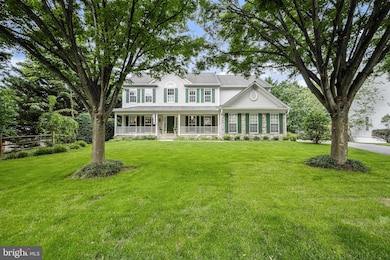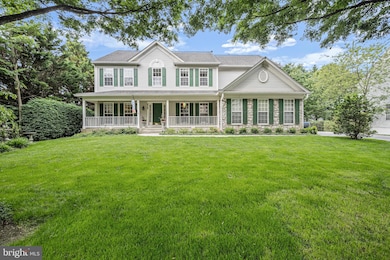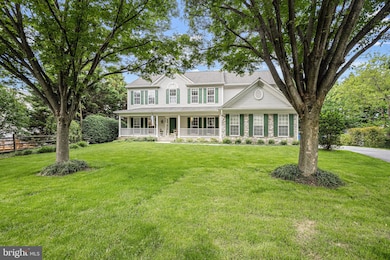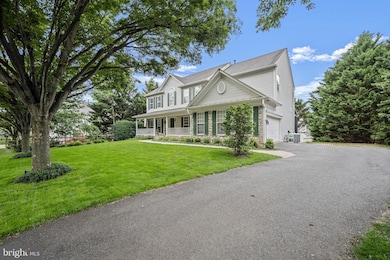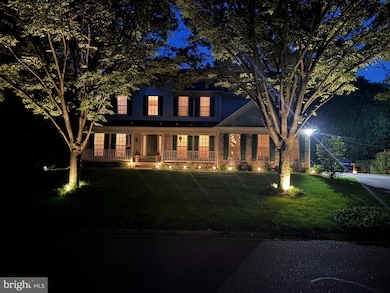
6549 Ballymore Ln Clarksville, MD 21029
River Hill NeighborhoodHighlights
- Open Floorplan
- Dual Staircase
- Deck
- Pointers Run Elementary School Rated A
- Colonial Architecture
- Two Story Ceilings
About This Home
As of July 2025Flooded with natural light and thoughtfully designed for spacious living, this impressive 5,000+ sq. ft. home blends comfort, functionality, and timeless style to create a truly inviting atmosphere. This residence is meticulously updated to meet the needs of modern living. It features an expanded main-floor living area and a dramatic two-story great room that adds openness and architectural interest. The layout offers both elegance and versatility, with a formal living room, formal dining room, and a chef’s kitchen on the main level—perfect for everything from casual meals to gourmet entertaining. Hardwood flooring spans almost the entire main level and all of the upper level, creating a seamless, upscale feel. A dedicated home office/den offers a quiet space for work or creative pursuits. The upstairs includes four generously sized bedrooms with 3 baths – two share a renovated Jack-and-Jill bathroom (2019), a guest bedroom includes an en-suite bathroom, and a convenient laundry chute from the primary closet connects directly to the main-level laundry room. The fully finished walkout basement (approximately 1,600 sq. ft.) is a true highlight. Perfect for multigenerational living, guests, or entertaining, this level features upgraded flooring throughout, a full in-law suite with a bedroom and walk-in closet, a second entertainment kitchen, a full bathroom, a laundry, and private access to the backyard. Outdoor living is equally impressive. A stone patio graces the backyard while a main-level screened-in porch with a storage room underneath, added in 2014, provides year-round comfort and functionality. Extensive professional hardscaping includes accessible steps to the backyard and permeable paver parking pad with a French drain system under the retaining wall which ensures no puddling—a rare and thoughtful upgrade. Additional features include an extended driveway resurfaced in 2020 and oversized gutters (2018). Key Features: newer roof, top-of-the-line Carrier dual-zone HVAC systems with variable-speed fans and humidifier (installed 2014), two laundry rooms (main level & basement), a 48-amp Level II electric vehicle charger, security camera system covering the entire yard, low-voltage front yard lighting, patio, screened-in porch with under-porch storage (2014). Nestled on a beautifully maintained 0.26-acre lot, this home offers the perfect blend of spacious design, thoughtful upgrades, and luxurious comfort. Don’t miss the opportunity to make this exceptional property your own—schedule your private tour today!
Sellers are asking for all offers to be submitted by 7pm on Sunday, June 1.
Home Details
Home Type
- Single Family
Est. Annual Taxes
- $13,402
Year Built
- Built in 1999
Lot Details
- 0.26 Acre Lot
- Back Yard Fenced
- Property is zoned R12
HOA Fees
- $21 Monthly HOA Fees
Parking
- 2 Car Attached Garage
- Garage Door Opener
Home Design
- Colonial Architecture
- Permanent Foundation
- Stone Siding
- Vinyl Siding
Interior Spaces
- Property has 3 Levels
- Open Floorplan
- Dual Staircase
- Chair Railings
- Crown Molding
- Tray Ceiling
- Two Story Ceilings
- Ceiling Fan
- 1 Fireplace
- Window Treatments
- French Doors
- Family Room Overlook on Second Floor
- Family Room Off Kitchen
- Living Room
- Dining Room
- Den
- Game Room
- Storage Room
- Laundry Room
- Wood Flooring
- Finished Basement
- Walk-Out Basement
- Attic
Kitchen
- Breakfast Area or Nook
- Eat-In Kitchen
- Electric Oven or Range
- Microwave
- Ice Maker
- Dishwasher
- Kitchen Island
Bedrooms and Bathrooms
- En-Suite Primary Bedroom
- En-Suite Bathroom
Home Security
- Motion Detectors
- Alarm System
Outdoor Features
- Deck
- Play Equipment
- Porch
Utilities
- Forced Air Heating and Cooling System
- Vented Exhaust Fan
- Natural Gas Water Heater
Community Details
- Clarks Glen Subdivision
Listing and Financial Details
- Tax Lot 130
- Assessor Parcel Number 1405424550
Ownership History
Purchase Details
Home Financials for this Owner
Home Financials are based on the most recent Mortgage that was taken out on this home.Purchase Details
Purchase Details
Similar Homes in the area
Home Values in the Area
Average Home Value in this Area
Purchase History
| Date | Type | Sale Price | Title Company |
|---|---|---|---|
| Deed | $1,200,000 | Old Republic National Title In | |
| Deed | $362,000 | -- | |
| Deed | $377,745 | -- |
Mortgage History
| Date | Status | Loan Amount | Loan Type |
|---|---|---|---|
| Open | $960,000 | New Conventional | |
| Previous Owner | $577,000 | Stand Alone Second | |
| Previous Owner | $608,000 | Stand Alone Second | |
| Previous Owner | $608,000 | New Conventional | |
| Previous Owner | $483,500 | New Conventional | |
| Closed | -- | No Value Available |
Property History
| Date | Event | Price | Change | Sq Ft Price |
|---|---|---|---|---|
| 07/15/2025 07/15/25 | Sold | $1,200,000 | +2.1% | $282 / Sq Ft |
| 06/02/2025 06/02/25 | Pending | -- | -- | -- |
| 05/29/2025 05/29/25 | For Sale | $1,175,000 | -- | $276 / Sq Ft |
Tax History Compared to Growth
Tax History
| Year | Tax Paid | Tax Assessment Tax Assessment Total Assessment is a certain percentage of the fair market value that is determined by local assessors to be the total taxable value of land and additions on the property. | Land | Improvement |
|---|---|---|---|---|
| 2025 | $13,357 | $1,013,100 | $402,700 | $610,400 |
| 2024 | $13,357 | $937,100 | $0 | $0 |
| 2023 | $12,538 | $861,100 | $0 | $0 |
| 2022 | $11,864 | $785,100 | $327,700 | $457,400 |
| 2021 | $11,749 | $781,100 | $0 | $0 |
| 2020 | $11,749 | $777,100 | $0 | $0 |
| 2019 | $11,691 | $773,100 | $289,500 | $483,600 |
| 2018 | $10,961 | $758,233 | $0 | $0 |
| 2017 | $10,718 | $773,100 | $0 | $0 |
| 2016 | -- | $728,500 | $0 | $0 |
| 2015 | -- | $701,900 | $0 | $0 |
| 2014 | -- | $675,300 | $0 | $0 |
Agents Affiliated with this Home
-
Rachel Carr

Seller's Agent in 2025
Rachel Carr
Samson Properties
(240) 988-7309
2 in this area
24 Total Sales
-
datacorrect BrightMLS
d
Buyer's Agent in 2025
datacorrect BrightMLS
Non Subscribing Office
Map
Source: Bright MLS
MLS Number: MDHW2053660
APN: 05-424550
- 6417 Erin Dr
- 6052 Ascending Moon Path
- 6030 Blue Point Ct
- 6604 Welcome Night Path
- 5907 Trumpet Sound Ct
- 5930 Great Star Dr Unit UT308
- 6259 Heather Glen Way
- 6308 Enchanted Key Gate
- 12177 Flowing Water Trail
- 6031 Red Clover Ln
- 6493 Swimmer Row Way
- 6481 Swimmer Row Way
- 6483 S Trotter Rd
- 6540 S Trotter Rd
- 6263 Trotter Rd
- Bennington Plan at Trotter's Retreat 55+
- Davenport Plan at Trotter's Retreat 55+
- Albright Plan at Trotter's Retreat 55+
- Clarkson Plan at Trotter's Retreat 55+
- 6487 S Trotter Rd

