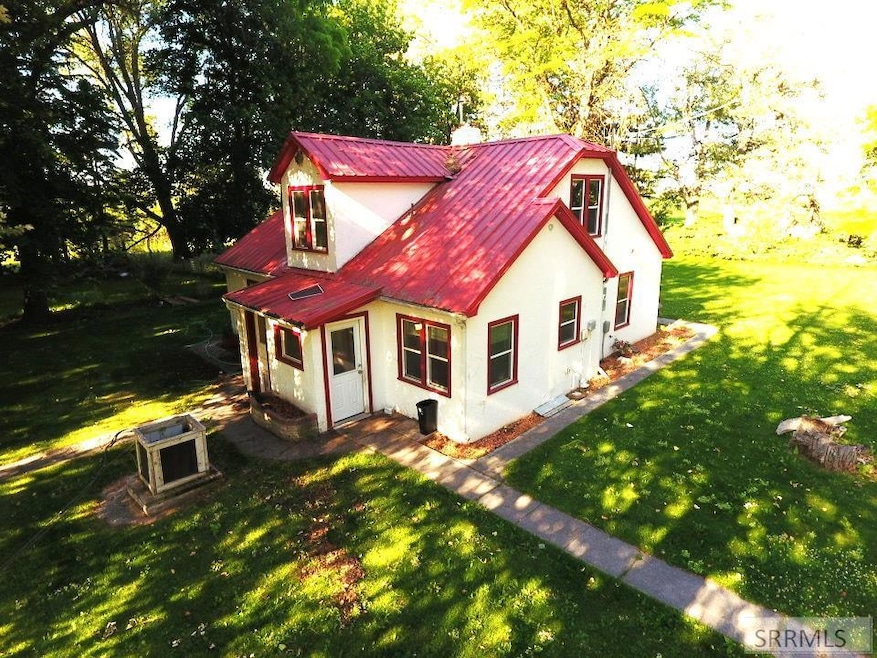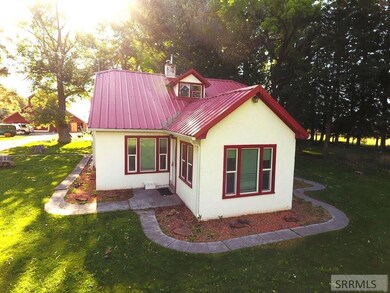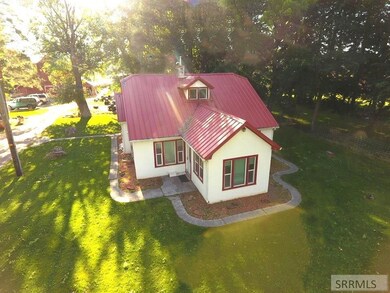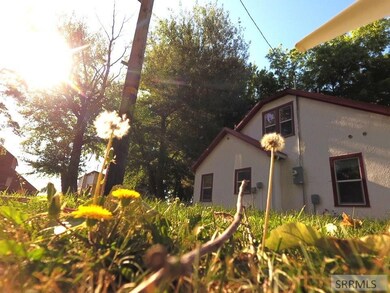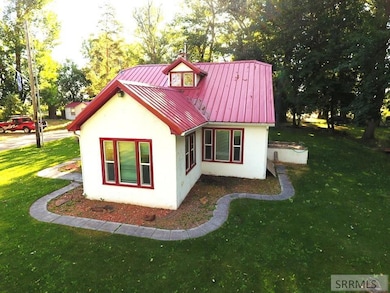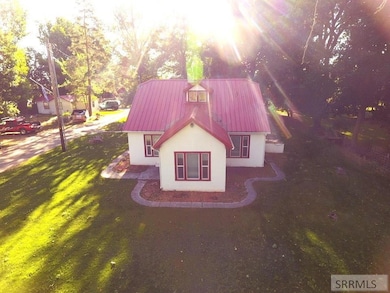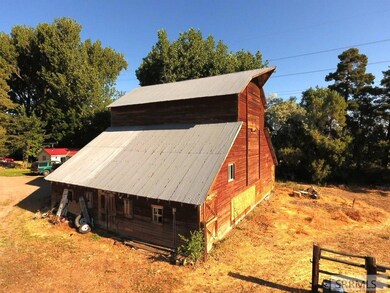
6549 S 15th W Unit 1 Idaho Falls, ID 83402
Estimated payment $2,749/month
Total Views
5,357
3
Beds
2
Baths
2,300
Sq Ft
$207
Price per Sq Ft
Highlights
- Horse Facilities
- Horses Allowed On Property
- Corner Lot
- Barn
- Wooded Lot
- No HOA
About This Home
Idaho Falls Horse Property with Two Homes on 3.2 Acres – A Rare Dual-Residence Country Retreat. Welcome to an incredible opportunity to own a well maintained horse property nestled on 3.2 acres just minutes from the heart of Idaho Falls. This unique estate offers not just one, but two separate homes, a fully functional horse barn, and a slice of rural tranquility with all the conveniences of town just a short drive away. Whether you're an horse enthusiast, multi-generational household, or an investor looking for dual-living potential, this rare find checks every box.
Home Details
Home Type
- Single Family
Est. Annual Taxes
- $2,169
Year Built
- Built in 1930
Lot Details
- 3.2 Acre Lot
- Rural Setting
- Corner Lot
- Level Lot
- Wooded Lot
- Many Trees
Parking
- 2 Car Detached Garage
- Open Parking
Home Design
- Frame Construction
- Metal Roof
- Wood Siding
- Concrete Perimeter Foundation
Interior Spaces
- 2-Story Property
Kitchen
- Built-In Range
- Microwave
- Dishwasher
Bedrooms and Bathrooms
- 3 Bedrooms
- 2 Full Bathrooms
Laundry
- Laundry on main level
- Dryer
- Washer
Schools
- Longfellow 91El Elementary School
- Eagle Rock 91Jh Middle School
- Skyline 91HS High School
Utilities
- No Cooling
- Heating System Uses Natural Gas
- Heating System Uses Propane
- Well
- Private Sewer
Additional Features
- Outbuilding
- Barn
- Horses Allowed On Property
Listing and Financial Details
- Exclusions: Seller Personal Belongings
Community Details
Overview
- No Home Owners Association
Recreation
- Horse Facilities
Map
Create a Home Valuation Report for This Property
The Home Valuation Report is an in-depth analysis detailing your home's value as well as a comparison with similar homes in the area
Home Values in the Area
Average Home Value in this Area
Tax History
| Year | Tax Paid | Tax Assessment Tax Assessment Total Assessment is a certain percentage of the fair market value that is determined by local assessors to be the total taxable value of land and additions on the property. | Land | Improvement |
|---|---|---|---|---|
| 2024 | $2,170 | $477,439 | $19,412 | $458,027 |
| 2023 | $2,120 | $448,487 | $82,912 | $365,575 |
| 2022 | $2,668 | $401,564 | $77,912 | $323,652 |
| 2021 | $2,419 | $310,808 | $77,912 | $232,896 |
| 2019 | $2,665 | $267,928 | $65,912 | $202,016 |
| 2018 | $2,563 | $254,908 | $64,912 | $189,996 |
| 2017 | $2,379 | $238,846 | $59,912 | $178,934 |
| 2016 | $1,290 | $220,964 | $56,912 | $164,052 |
| 2015 | $1,216 | $102,157 | $56,912 | $45,245 |
| 2014 | $30,528 | $102,157 | $49,912 | $52,245 |
| 2013 | $1,316 | $112,320 | $55,800 | $56,520 |
Source: Public Records
Property History
| Date | Event | Price | Change | Sq Ft Price |
|---|---|---|---|---|
| 07/12/2025 07/12/25 | For Sale | $475,000 | -- | $207 / Sq Ft |
Source: Snake River Regional MLS
Purchase History
| Date | Type | Sale Price | Title Company |
|---|---|---|---|
| Warranty Deed | -- | -- | |
| Interfamily Deed Transfer | -- | Alliance Title And Escrow Co | |
| Quit Claim Deed | -- | None Available | |
| Quit Claim Deed | -- | None Available | |
| Quit Claim Deed | -- | -- |
Source: Public Records
Mortgage History
| Date | Status | Loan Amount | Loan Type |
|---|---|---|---|
| Previous Owner | $90,000 | Unknown | |
| Previous Owner | $160,500 | Reverse Mortgage Home Equity Conversion Mortgage |
Source: Public Records
Similar Homes in Idaho Falls, ID
Source: Snake River Regional MLS
MLS Number: 2178175
APN: RP01N37E123027
Nearby Homes
- 6206 Fox Run Dr
- 973 Jack Ln
- 957 Jack Ln
- 5906 Macrae Dr
- 5830 Macrae Dr
- 5873 Macrae Dr
- 5813 Macrae Dr
- 6267 Maggie Dr
- 6203 Maggie Dr
- 6867 Chapelle Ave
- 5985 Maggie Dr
- 5959 Maggie Dr
- 693 W Sanford St
- 7154 S Broyhill Ave
- 730 Jex Ln
- 656 W Roxbury St
- 624 Cole Ct
- 6176 Malory Dr
- 6110 Bryson Ln
- 7084 S Bedford Ave
- 405 Glade Lp
- 560 Chesterfield Ln
- 382 Emma Ln
- 230 Hampton Ln
- 3040 S South Fork Blvd
- 2700 Snake River Pkwy
- 824 E Sunnyside Rd Unit 2
- 1415 Whitewater Dr
- 1799 Ironwood Dr
- 422 W 18th St
- 133 E 21st St Unit Main Floor
- 368 E 21st St
- 1621 E 49th S
- 376 Alice Ave Unit 376
- 2432 Grimmet Way
- 1352 S Utah Ave
- 319 Cottage Place Unit 319
- 327 Cottage Place Unit 327
- 418 W 18th St
- 393 S Eastern Ave Unit 1
