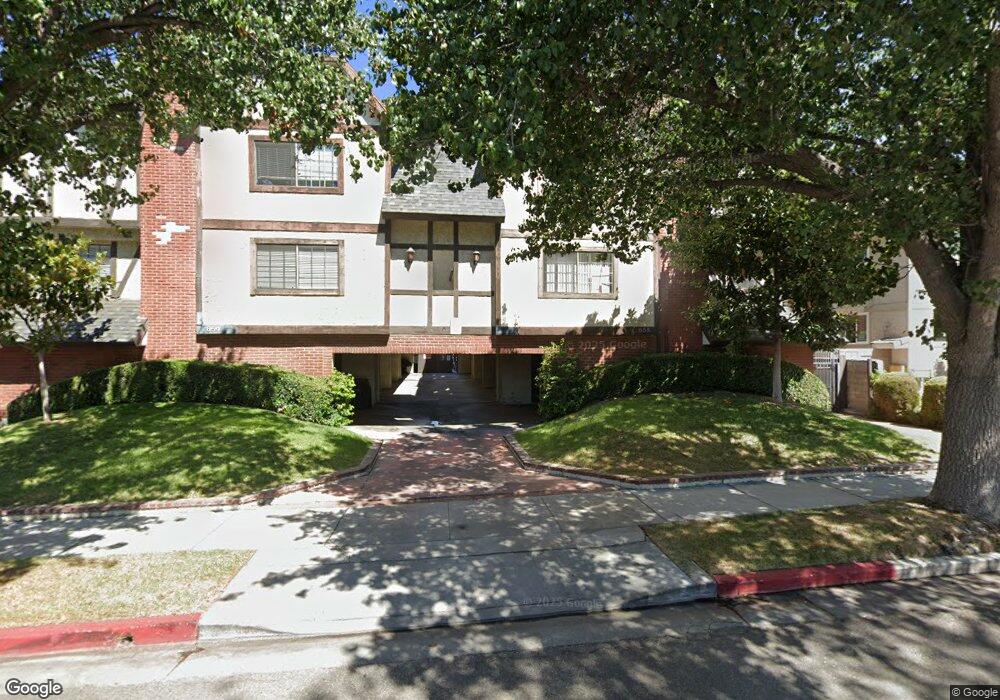655 Alexander St Unit 3 Glendale, CA 91203
Vineyard NeighborhoodEstimated Value: $829,000 - $847,000
3
Beds
3
Baths
1,366
Sq Ft
$615/Sq Ft
Est. Value
About This Home
This home is located at 655 Alexander St Unit 3, Glendale, CA 91203 and is currently estimated at $840,185, approximately $615 per square foot. 655 Alexander St Unit 3 is a home located in Los Angeles County with nearby schools including Columbus Elementary School, Eleanor J. Toll Middle School, and Herbert Hoover High School.
Ownership History
Date
Name
Owned For
Owner Type
Purchase Details
Closed on
Nov 19, 1997
Sold by
Pacheco Jorge
Bought by
Pacheco Marlyn
Current Estimated Value
Home Financials for this Owner
Home Financials are based on the most recent Mortgage that was taken out on this home.
Original Mortgage
$124,968
Interest Rate
7.31%
Mortgage Type
FHA
Purchase Details
Closed on
Oct 8, 1997
Sold by
Pacheco Marlyn
Bought by
Suarez Henry N and Suarez Maria M
Home Financials for this Owner
Home Financials are based on the most recent Mortgage that was taken out on this home.
Original Mortgage
$124,968
Interest Rate
7.31%
Mortgage Type
FHA
Purchase Details
Closed on
Jan 30, 1997
Sold by
Davila Martha
Bought by
Pacheco Marlyn
Purchase Details
Closed on
Aug 23, 1995
Sold by
Pacheco Jorge
Bought by
Pacheco Marlyn
Home Financials for this Owner
Home Financials are based on the most recent Mortgage that was taken out on this home.
Original Mortgage
$115,600
Interest Rate
7.63%
Purchase Details
Closed on
Aug 7, 1995
Sold by
Federal National Mortgage Association
Bought by
Pacheco Marlyn and Davila Martha
Home Financials for this Owner
Home Financials are based on the most recent Mortgage that was taken out on this home.
Original Mortgage
$115,600
Interest Rate
7.63%
Purchase Details
Closed on
Mar 9, 1995
Sold by
Kim Young Cheal and Kim Bo Mi
Bought by
Federal National Mortgage Association
Create a Home Valuation Report for This Property
The Home Valuation Report is an in-depth analysis detailing your home's value as well as a comparison with similar homes in the area
Home Values in the Area
Average Home Value in this Area
Purchase History
| Date | Buyer | Sale Price | Title Company |
|---|---|---|---|
| Pacheco Marlyn | -- | South Coast Title | |
| Suarez Henry N | $129,000 | South Coast Title | |
| Pacheco Marlyn | -- | South Coast Title | |
| Pacheco Marlyn | -- | Chicago Title | |
| Pacheco Marlyn | $128,500 | Chicago Title | |
| Federal National Mortgage Association | $182,369 | North American Title Co |
Source: Public Records
Mortgage History
| Date | Status | Borrower | Loan Amount |
|---|---|---|---|
| Previous Owner | Suarez Henry N | $124,968 | |
| Previous Owner | Pacheco Marlyn | $115,600 |
Source: Public Records
Tax History
| Year | Tax Paid | Tax Assessment Tax Assessment Total Assessment is a certain percentage of the fair market value that is determined by local assessors to be the total taxable value of land and additions on the property. | Land | Improvement |
|---|---|---|---|---|
| 2025 | $2,279 | $205,953 | $46,288 | $159,665 |
| 2024 | $2,279 | $201,916 | $45,381 | $156,535 |
| 2023 | $2,228 | $197,958 | $44,492 | $153,466 |
| 2022 | $2,185 | $194,077 | $43,620 | $150,457 |
| 2021 | $2,140 | $190,272 | $42,765 | $147,507 |
| 2019 | $2,057 | $184,631 | $41,498 | $143,133 |
| 2018 | $2,011 | $181,012 | $40,685 | $140,327 |
| 2016 | $1,903 | $173,985 | $39,106 | $134,879 |
| 2015 | $1,864 | $171,372 | $38,519 | $132,853 |
| 2014 | $1,853 | $168,016 | $37,765 | $130,251 |
Source: Public Records
Map
Nearby Homes
- 706 W Doran St
- 608 Pioneer Dr
- 330 Concord St Unit A
- 516 W Lexington Dr
- 520 W California Ave
- 806 Burchett St
- 861 Grant Ave
- 464 W Wilson Ave
- 409 Burchett St Unit 220
- 409 Burchett St Unit 210
- 419 Salem St
- 333 Milford St Unit 105
- 350 Burchett St Unit 101
- 533 Hawthorne St
- 453 Ivy St
- 107 N Columbus Ave
- 445 Ivy St Unit 204
- 608 Hawthorne St Unit E
- 350 W Wilson Ave
- 814 Kellogg Ave
- 655 Alexander St Unit 5
- 655 Alexander St Unit 4
- 655 Alexander St Unit 2
- 655 Alexander St Unit 1
- 659 Alexander St Unit 8
- 659 Alexander St Unit 7
- 659 Alexander St Unit 6
- 659 Alexander St Unit 5
- 651 Alexander St Unit 3
- 651 Alexander St Unit 2
- 651 Alexander St Unit 1
- 667 Alexander St Unit 5
- 667 Alexander St Unit 8
- 667 Alexander St Unit 7
- 667 Alexander St Unit 6
- 663 Alexander St
- 663 Alexander St Unit 1
- 663 Alexander St Unit 4
- 663 Alexander St Unit 3
- 663 Alexander St Unit 2
Your Personal Tour Guide
Ask me questions while you tour the home.
