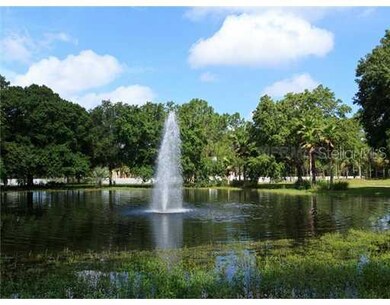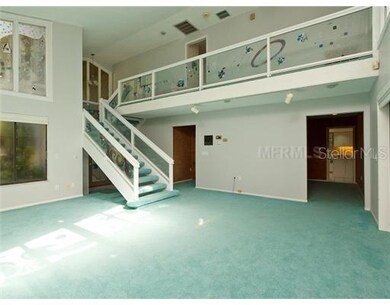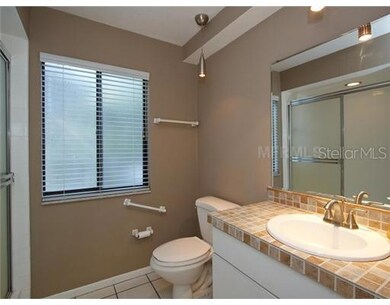
655 Appaloosa Rd Tarpon Springs, FL 34688
Highlights
- Parking available for a boat
- Barn
- Oak Trees
- Brooker Creek Elementary School Rated A-
- Stables
- Screened Pool
About This Home
As of February 2012Short Sale - Active with Contract - Ten acres providing serene waterfalls, relaxing fountains, tranquil lakes, and strolling bridges that are surrounded by meticulously maintained groundsCustom pet kennels complete w/air conditioned bathing facilities! With Brooker Creek riding trails just outside your gate, this horse lovers paradise is endless! Complete with barn, tack room, RV carport and acres of open pasture make horse ownership a breeze! Once you have caught your breath from the outside surroundings, it is time to head indoors. With approximately 4700sq ft, your entertaining opportunities are endless. This enormous open floorplan is flooded with natural light entering through yourcustom glass windows. The kitchen provides ample cabinets fresh and white with a center island creating the "heart of the home". Massive family room with gorgeous views of the resort-style landscapes and caged pool complete with pavered lanai makes outdoor living easy. With two Master suites, one on the lower level and one upstairs no family gathering is too large. Billiard room and dark room adds more value to this lovely estate. If location, tranquility, affluent address and unbelievable 10 acres soundsgood. Its just a phone call away!Property can be sub-divided-2.5 acre minimum. Listing price may not be sufficient to pay the total of all liens and costs of sale, and sale of Property at full listing price may require approval of seller's lender(s).
Last Agent to Sell the Property
BHHS FLORIDA PROPERTIES GROUP License #653232 Listed on: 07/20/2010

Last Buyer's Agent
BHHS FLORIDA PROPERTIES GROUP License #653232 Listed on: 07/20/2010

Home Details
Home Type
- Single Family
Est. Annual Taxes
- $12,036
Year Built
- Built in 1979
Lot Details
- 10 Acre Lot
- West Facing Home
- Fenced
- Mature Landscaping
- Oversized Lot
- Well Sprinkler System
- Oak Trees
- Fruit Trees
- Property is zoned A-E
Parking
- 2 Car Attached Garage
- Carport
- Oversized Parking
- Garage Door Opener
- Parking available for a boat
- RV Carport
Property Views
- Pond
- Park or Greenbelt
Home Design
- Bi-Level Home
- Wood Frame Construction
- Shingle Roof
- Siding
Interior Spaces
- 4,661 Sq Ft Home
- Cathedral Ceiling
- Ceiling Fan
- Skylights
- Blinds
- Separate Formal Living Room
- Breakfast Room
- Formal Dining Room
- Den
- Inside Utility
Kitchen
- Eat-In Kitchen
- Range
- Recirculated Exhaust Fan
- Microwave
- Dishwasher
- Disposal
Flooring
- Carpet
- Ceramic Tile
Bedrooms and Bathrooms
- 4 Bedrooms
- Walk-In Closet
- 4 Full Bathrooms
Laundry
- Laundry in unit
- Dryer
- Washer
Home Security
- Security System Owned
- Intercom
- Fire and Smoke Detector
Pool
- Screened Pool
- Private Pool
- Spa
- Fence Around Pool
Outdoor Features
- Deck
- Screened Patio
- Exterior Lighting
- Outdoor Storage
- Rain Gutters
- Porch
Location
- Property is near public transit
Farming
- Barn
- Pasture
Horse Facilities and Amenities
- Zoned For Horses
- Stables
Utilities
- Central Heating and Cooling System
- Well
- Electric Water Heater
- Septic Tank
- Private Sewer
- High Speed Internet
- Cable TV Available
Community Details
- No Home Owners Association
- Keystone Ranchettes Unit Two Subdivision
Listing and Financial Details
- Tax Lot 0200
- Assessor Parcel Number 14-27-16-46612-000-0200
Ownership History
Purchase Details
Home Financials for this Owner
Home Financials are based on the most recent Mortgage that was taken out on this home.Purchase Details
Home Financials for this Owner
Home Financials are based on the most recent Mortgage that was taken out on this home.Purchase Details
Home Financials for this Owner
Home Financials are based on the most recent Mortgage that was taken out on this home.Purchase Details
Similar Homes in Tarpon Springs, FL
Home Values in the Area
Average Home Value in this Area
Purchase History
| Date | Type | Sale Price | Title Company |
|---|---|---|---|
| Warranty Deed | $725,000 | Insured Title Agency Llc | |
| Warranty Deed | $610,000 | Capstone Title Llc | |
| Warranty Deed | $1,000,000 | Attorney | |
| Interfamily Deed Transfer | -- | -- |
Mortgage History
| Date | Status | Loan Amount | Loan Type |
|---|---|---|---|
| Open | $400,000 | Credit Line Revolving | |
| Closed | $100,000 | Credit Line Revolving | |
| Closed | $510,000 | New Conventional | |
| Previous Owner | $125,900 | Unknown | |
| Previous Owner | $417,000 | New Conventional | |
| Previous Owner | $700,000 | Purchase Money Mortgage | |
| Previous Owner | $250,000 | Credit Line Revolving | |
| Previous Owner | $495,000 | New Conventional | |
| Previous Owner | $150,000 | Credit Line Revolving | |
| Previous Owner | $500,000 | New Conventional |
Property History
| Date | Event | Price | Change | Sq Ft Price |
|---|---|---|---|---|
| 06/06/2025 06/06/25 | Price Changed | $2,299,000 | -4.2% | $497 / Sq Ft |
| 11/10/2024 11/10/24 | For Sale | $2,399,000 | +293.3% | $518 / Sq Ft |
| 06/16/2014 06/16/14 | Off Market | $610,000 | -- | -- |
| 02/09/2012 02/09/12 | Sold | $610,000 | 0.0% | $131 / Sq Ft |
| 10/26/2011 10/26/11 | Pending | -- | -- | -- |
| 07/20/2010 07/20/10 | For Sale | $610,000 | -- | $131 / Sq Ft |
Tax History Compared to Growth
Tax History
| Year | Tax Paid | Tax Assessment Tax Assessment Total Assessment is a certain percentage of the fair market value that is determined by local assessors to be the total taxable value of land and additions on the property. | Land | Improvement |
|---|---|---|---|---|
| 2024 | $14,004 | $823,078 | -- | -- |
| 2023 | $14,004 | $799,105 | $0 | $0 |
| 2022 | $13,659 | $775,830 | $0 | $0 |
| 2021 | $13,845 | $753,233 | $0 | $0 |
| 2020 | $14,174 | $718,858 | $0 | $0 |
| 2019 | $13,340 | $669,384 | $313,449 | $355,935 |
| 2018 | $12,634 | $634,120 | $0 | $0 |
| 2017 | $11,628 | $567,654 | $0 | $0 |
| 2016 | $11,386 | $563,539 | $0 | $0 |
| 2015 | $10,442 | $488,838 | $0 | $0 |
| 2014 | $10,256 | $476,892 | $0 | $0 |
Agents Affiliated with this Home
-
Jennifer Davida
J
Seller's Agent in 2024
Jennifer Davida
FUTURE HOME REALTY INC
(813) 855-4982
125 Total Sales
-
Stacy Naumann-Hair

Seller's Agent in 2012
Stacy Naumann-Hair
BHHS FLORIDA PROPERTIES GROUP
(813) 493-5541
1 in this area
158 Total Sales
Map
Source: Stellar MLS
MLS Number: T2429340
APN: 14-27-16-46612-000-0200
- 331 Appaloosa Rd
- 495 Appaloosa Rd
- 0 Ranch Rd Unit MFRD6142991
- 346 Ranch Rd
- 3353 Wedgewood Way
- 935 Ranch Rd
- 599 Centerwood Dr
- 954 Cobblestone Ln
- 3452 Forelock Rd
- 389 Waterford Cir W
- 447 Bridle Path Way
- 3530 Old Keystone Rd
- 1187 Mistwood Dr
- 0 Withers Rd Unit MFRTB8396067
- 3338 Laurelwood Ct
- 403 Carriage House Ln
- 573 Whispering Lakes Blvd
- 1326 Pine Ridge Cir E Unit A1
- 3050 Wentworth Way
- 1337 Pine Ridge Cir E Unit D2






