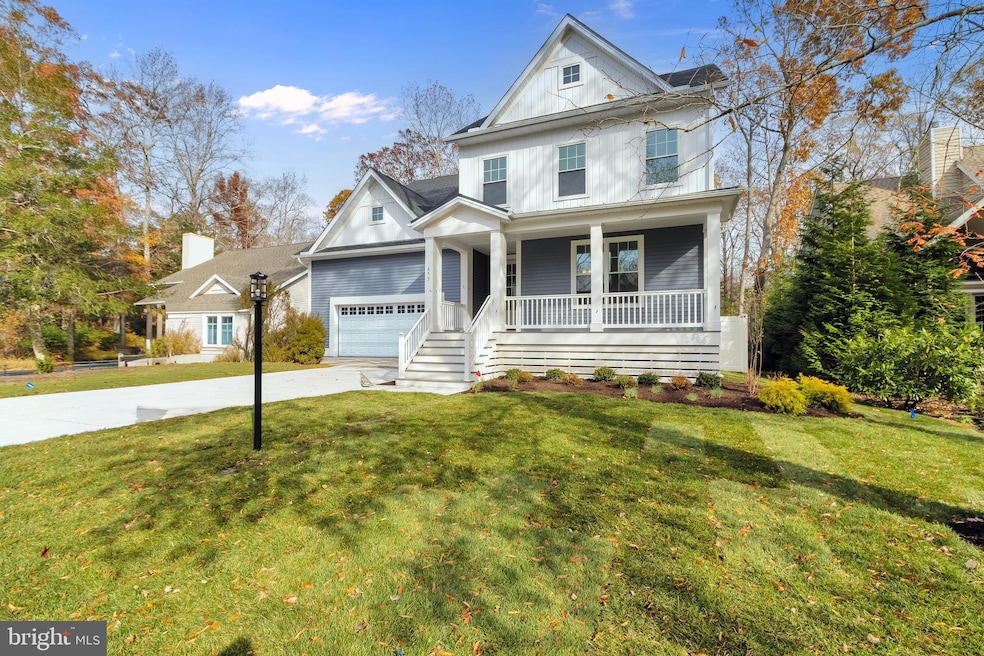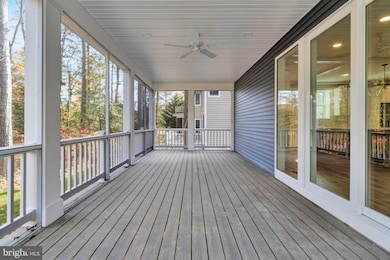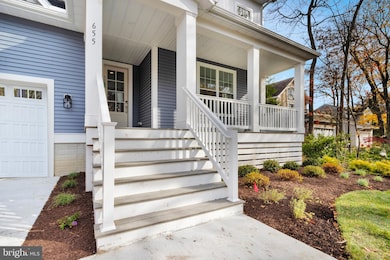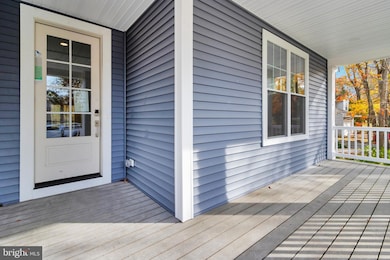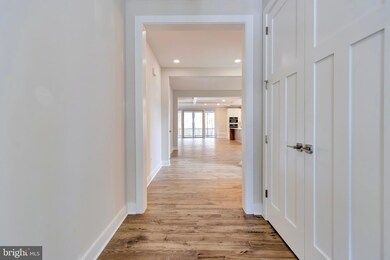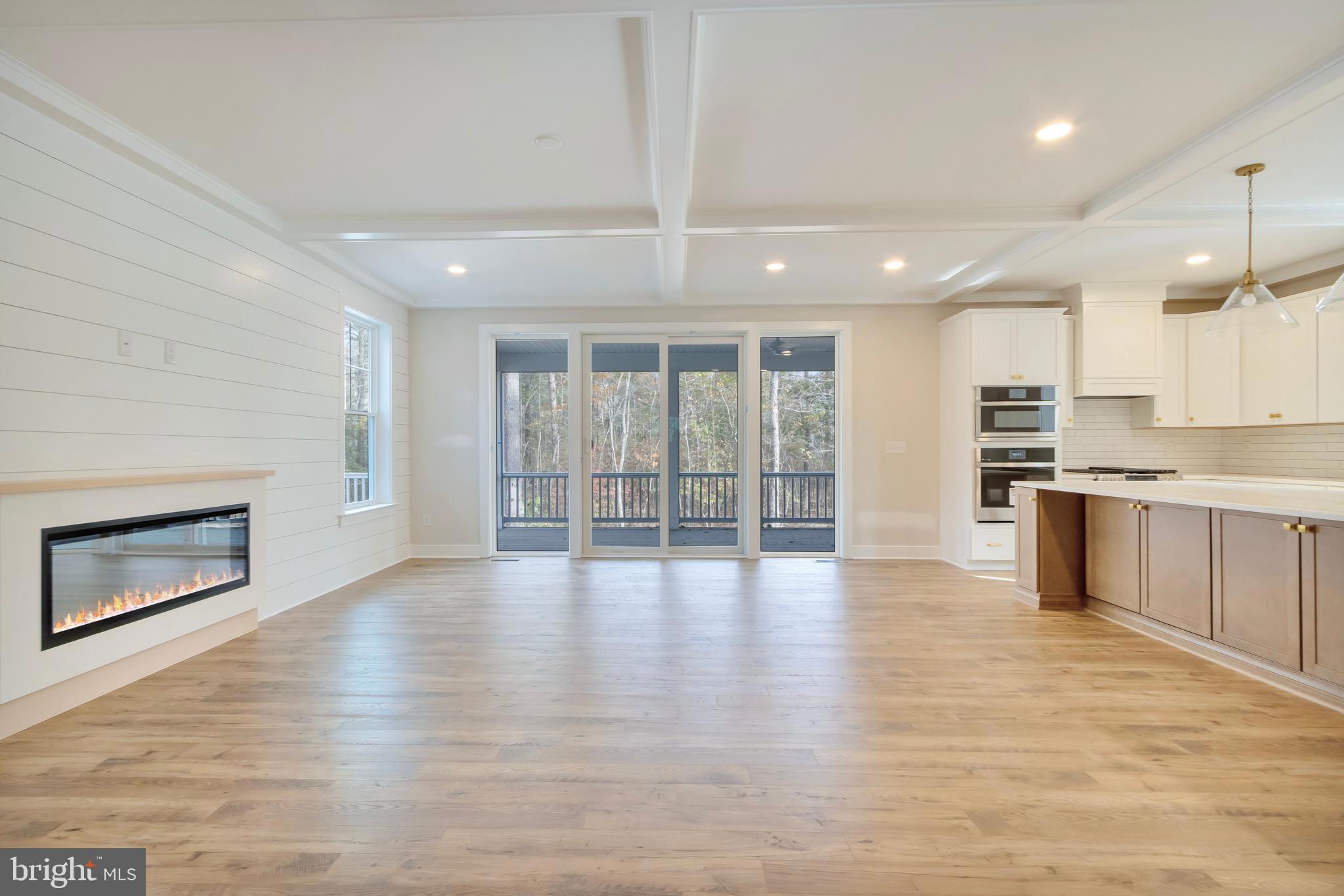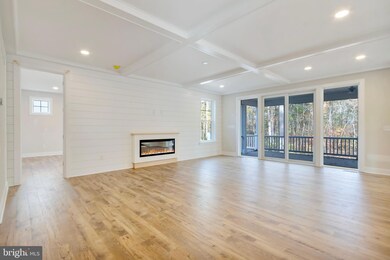
655 Bethany Loop Bethany Beach, DE 19930
Estimated payment $6,851/month
Highlights
- Fitness Center
- New Construction
- Coastal Architecture
- Lord Baltimore Elementary School Rated A-
- Clubhouse
- Community Indoor Pool
About This Home
Step into coastal charm and modern comfort at 655 Bethany Loop, nestled in the sought-after Salt Pond community. This brand-new construction by Evergreene Homes is set to deliver in mid-December—just in time to start the new year in style! With 4 bedrooms, each boasting its own ensuite bath, and 4.5 baths total, this home was designed with both luxury and practicality in mind. The open floor plan invites you to gather, with a sunlit gourmet kitchen that features a spacious center island, dual ovens, and an abundance of storage. The adjoining living area, anchored by a sleek modern fireplace, flows effortlessly to a screened deck and an open sun deck—perfect for morning coffee or evening cocktails with peaceful, wooded views as your backdrop. Need a little extra space? The loft area offers endless possibilities—think entertainment zone, home office, or even overflow sleeping for guests. Thoughtful details like built-ins on the staircase add a touch of character, while the 2-car attached garage plus parking for four more cars ensures room for everyone. But it’s not just the home—it’s the lifestyle. Salt Pond is a true gem, less than a mile from the beach and brimming with amenities to elevate your everyday. Picture yourself playing a round on the community’s executive 18-hole golf course, lounging at the indoor or outdoor pool, or challenging friends to a game of tennis or pickleball. There’s also a playground for the little ones, scenic walking and biking paths, and easy access to restaurants, the canal trail, and Ocean View’s town park. Whether you’re looking for a full-time retreat or a seasonal escape, this vibrant community offers a little something for everyone, all surrounded by tree-lined streets and the best of Delaware’s coastal charm. And with its ideal location between Rehoboth Beach to the north and Ocean City, Maryland to the south, you’re perfectly positioned for all the fun and relaxation the area has to offer. Don’t wait—this is the dream home you’ve been searching for!
Home Details
Home Type
- Single Family
Est. Annual Taxes
- $490
Year Built
- Built in 2025 | New Construction
Lot Details
- 8,276 Sq Ft Lot
- Lot Dimensions are 66.00 x 130.00
- Property is in excellent condition
- Property is zoned MR
HOA Fees
- $208 Monthly HOA Fees
Parking
- 2 Car Attached Garage
- Front Facing Garage
Home Design
- Coastal Architecture
- Frame Construction
- Piling Construction
Interior Spaces
- 3,162 Sq Ft Home
- Property has 2 Levels
- Fireplace
- Great Room
- Dining Room
- Loft
- Double Oven
Bedrooms and Bathrooms
Laundry
- Laundry Room
- Laundry on main level
Location
- Flood Risk
Schools
- Lord Baltimore Elementary School
- Selbyville Middle School
- Sussex Central High School
Utilities
- Central Heating and Cooling System
- Heat Pump System
- 200+ Amp Service
- Tankless Water Heater
- Propane Water Heater
Listing and Financial Details
- Coming Soon on 11/22/25
- Tax Lot 84
- Assessor Parcel Number 134-13.00-1499.00
Community Details
Overview
- $1,500 Capital Contribution Fee
- Association fees include common area maintenance, management, pool(s), reserve funds, recreation facility, road maintenance, snow removal, trash
- Salt Pond Homeowners Association
- Built by Evergreene Homes
- Salt Pond Subdivision, Custom Floorplan
- Property Manager
Amenities
- Common Area
- Clubhouse
- Meeting Room
- Party Room
Recreation
- Golf Course Membership Available
- Tennis Courts
- Community Basketball Court
- Volleyball Courts
- Shuffleboard Court
- Community Playground
- Fitness Center
- Community Indoor Pool
- Putting Green
Map
Home Values in the Area
Average Home Value in this Area
Tax History
| Year | Tax Paid | Tax Assessment Tax Assessment Total Assessment is a certain percentage of the fair market value that is determined by local assessors to be the total taxable value of land and additions on the property. | Land | Improvement |
|---|---|---|---|---|
| 2025 | $490 | $6,000 | $6,000 | $0 |
| 2024 | $248 | $6,000 | $6,000 | $0 |
| 2023 | $248 | $6,000 | $6,000 | $0 |
| 2022 | $244 | $6,000 | $6,000 | $0 |
| 2021 | $237 | $6,000 | $6,000 | $0 |
| 2020 | $226 | $6,000 | $6,000 | $0 |
| 2019 | $225 | $6,000 | $6,000 | $0 |
| 2018 | $227 | $6,000 | $0 | $0 |
| 2017 | $229 | $6,000 | $0 | $0 |
| 2016 | $202 | $6,000 | $0 | $0 |
| 2015 | $208 | $6,000 | $0 | $0 |
| 2014 | $205 | $6,000 | $0 | $0 |
Purchase History
| Date | Type | Sale Price | Title Company |
|---|---|---|---|
| Deed | -- | -- |
About the Listing Agent

Before diving into the world of residential real estate, I spent nearly three decades in senior roles at some of the biggest law firms in the United States. My journey began in the realm of law firm technology, which aligned nicely with my computer science degree from St. John's University in New York.
Over time, my responsibilities grew to cover various aspects like managing finances, analyzing business operations, reducing risks, ensuring compliance, and handling commercial real estate
Paul's Other Listings
Source: Bright MLS
MLS Number: DESU2100940
APN: 134-13.00-1499.00
- 670 Bethany Loop
- 31443 Watershed Ln
- 31461 Watershed Ln
- 31473 Watershed Ln
- 31489 Watershed Ln
- 31335 Lynn Dr
- 232 Oyster Shell Cove
- 38384 Virginia Dr
- 31326 Terry Cir
- 263 Oyster Shell Cove
- 31323 Terry Cir
- 205 Lackawanna Ln
- 31600 Charleys Run
- 30609 Cedar Neck Rd Unit 3205
- 30609 Cedar Neck Rd Unit 3103
- 30611 Cedar Neck Rd Unit 2310
- 30611 Cedar Neck Rd Unit 2107
- 30611 Cedar Neck Rd Unit 2204
- 390 Scranton Ln
- 392 Scranton Ln
- 17701 Wilkens Way
- 761 Salt Pond Rd Unit A
- 70 Atlantic Ave Unit 70 Atlantic
- 30475 Madeira Ln
- 32837 Bauska Dr
- 35802 Atlantic Ave
- 34152 Gooseberry Ave
- 330 Garfield Extension
- 13 Hull Ln Unit 2
- 30381 Crowley Dr Unit 302
- 13 Basin Cove Way Unit T82L
- 37171 Harbor Dr Unit 38-2
- 39633 Round Robin Way Unit 2602
- 37323 Kestrel Way
- 30671 Kingbird Ct
- 33718 Chatham Way
- 117 Chandler Way
- 38035 Cross Gate Rd
- 31640 Raegans Way
- 36599 Calm Water Dr
