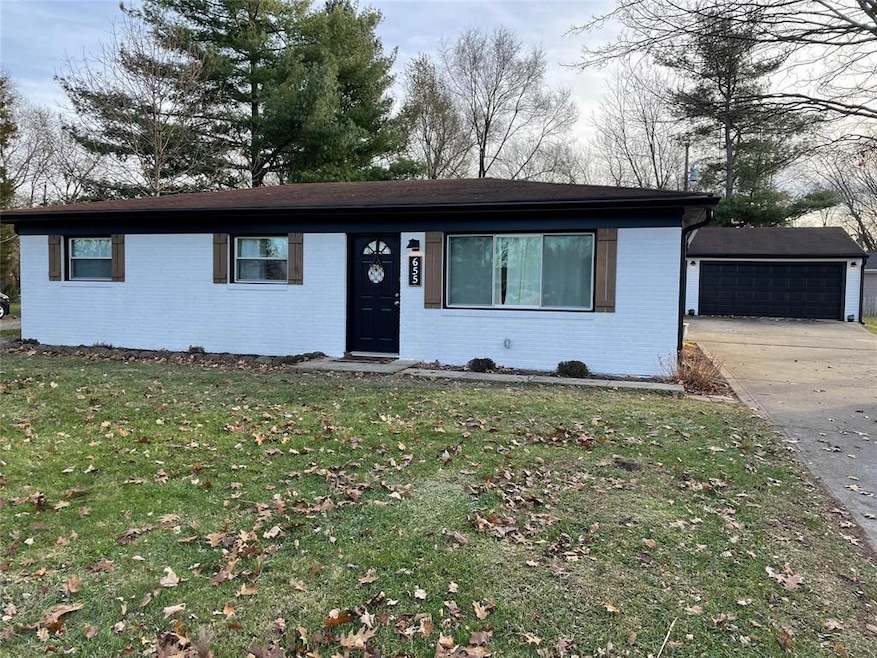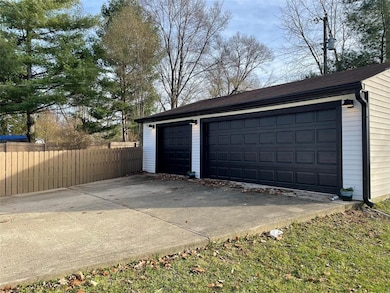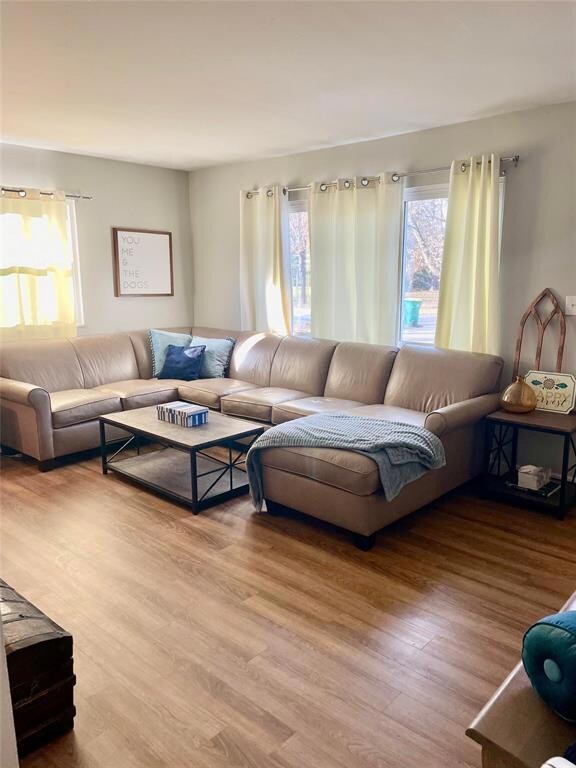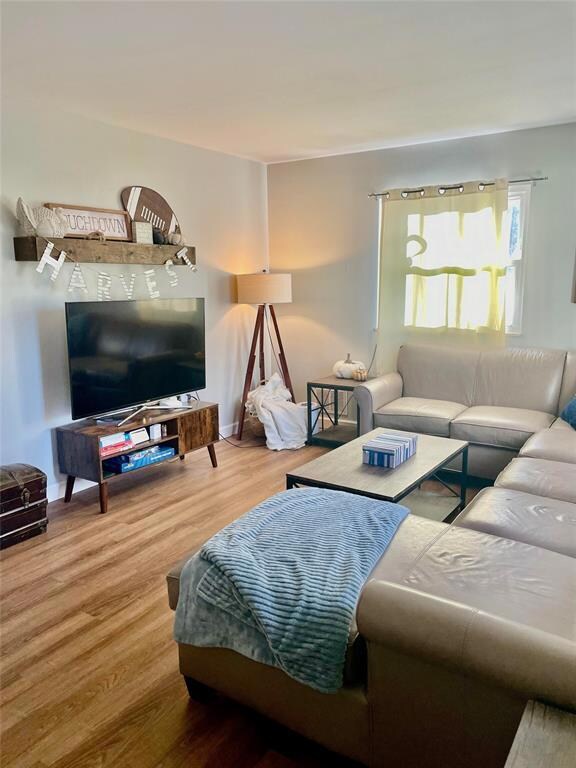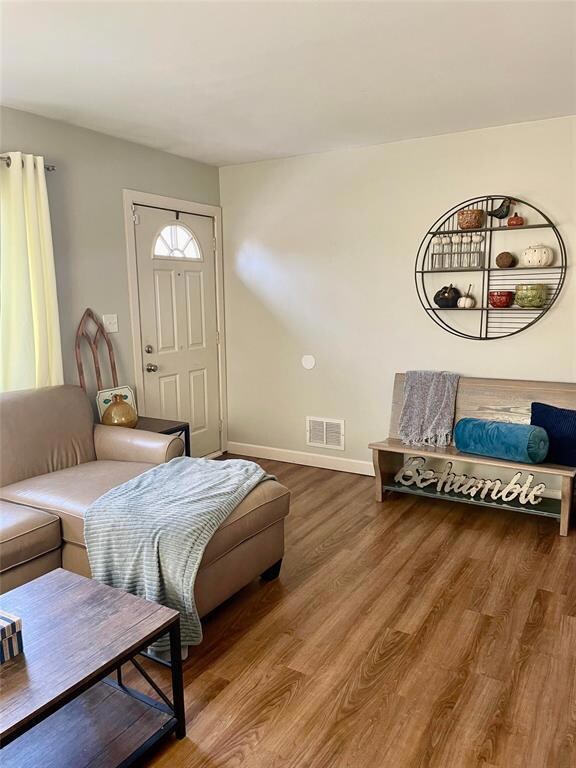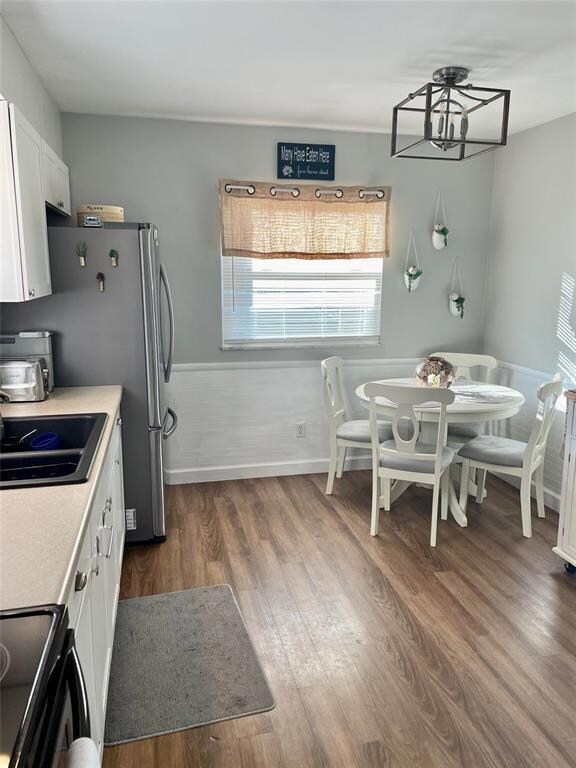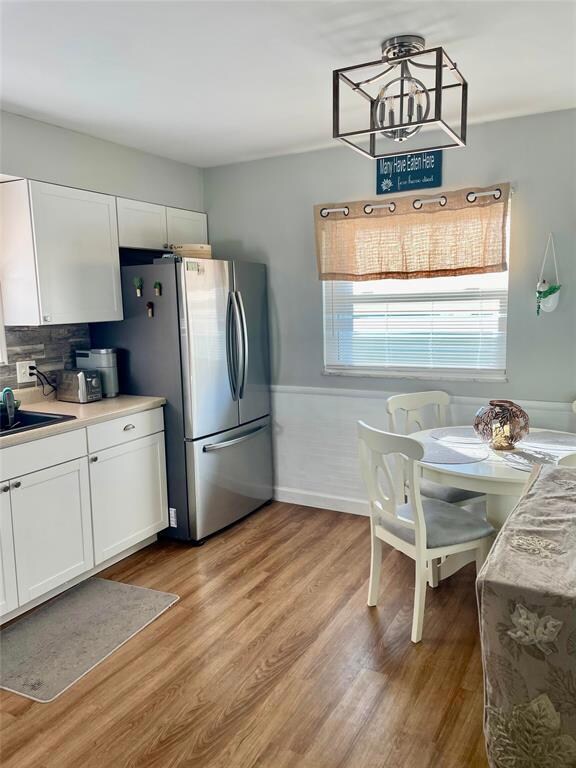
655 Birch St Westfield, IN 46074
East Westfield NeighborhoodHighlights
- Ranch Style House
- 3 Car Detached Garage
- Eat-In Kitchen
- Washington Woods Elementary School Rated A
- Thermal Windows
- Woodwork
About This Home
As of December 2022Totally renovated brick ranch located in the heart of downtown Westfield. 3 bed, 1 bath with detached 3 car garage. This cutie features waterproof vinyl plank flooring throughout, new light fixtures and so much more charm. Exterior painted last year, with new soffits, gutters, shutters and lighting. Fenced backyard for privacy! Easy walking distance to the best parks, stores and restaurants! No hoa.
Last Agent to Sell the Property
Amanda Ryan
Highgarden Real Estate Listed on: 11/15/2022

Last Buyer's Agent
Mike Stailey
RE/MAX Centerstone

Home Details
Home Type
- Single Family
Est. Annual Taxes
- $1,030
Year Built
- Built in 1956
Lot Details
- 9,583 Sq Ft Lot
- Privacy Fence
- Back Yard Fenced
Parking
- 3 Car Detached Garage
- Driveway
Home Design
- Ranch Style House
- Brick Exterior Construction
- Slab Foundation
Interior Spaces
- 1,000 Sq Ft Home
- Woodwork
- Thermal Windows
- Vinyl Clad Windows
- Window Screens
- Combination Kitchen and Dining Room
- Vinyl Plank Flooring
Kitchen
- Eat-In Kitchen
- Electric Oven
- Disposal
Bedrooms and Bathrooms
- 3 Bedrooms
- 1 Full Bathroom
Laundry
- Dryer
- Washer
Home Security
- Carbon Monoxide Detectors
- Fire and Smoke Detector
Outdoor Features
- Shed
Utilities
- Forced Air Heating and Cooling System
- Heating System Uses Gas
- Programmable Thermostat
Listing and Financial Details
- Assessor Parcel Number 290631306011000015
Ownership History
Purchase Details
Home Financials for this Owner
Home Financials are based on the most recent Mortgage that was taken out on this home.Purchase Details
Home Financials for this Owner
Home Financials are based on the most recent Mortgage that was taken out on this home.Purchase Details
Purchase Details
Purchase Details
Purchase Details
Home Financials for this Owner
Home Financials are based on the most recent Mortgage that was taken out on this home.Purchase Details
Home Financials for this Owner
Home Financials are based on the most recent Mortgage that was taken out on this home.Similar Homes in Westfield, IN
Home Values in the Area
Average Home Value in this Area
Purchase History
| Date | Type | Sale Price | Title Company |
|---|---|---|---|
| Warranty Deed | -- | -- | |
| Warranty Deed | $170,000 | Mtc | |
| Warranty Deed | -- | None Available | |
| Special Warranty Deed | -- | None Available | |
| Sheriffs Deed | $101,700 | None Available | |
| Warranty Deed | -- | Eagle Land Title | |
| Interfamily Deed Transfer | -- | -- |
Mortgage History
| Date | Status | Loan Amount | Loan Type |
|---|---|---|---|
| Open | $237,650 | New Conventional | |
| Previous Owner | $16,000 | Credit Line Revolving | |
| Previous Owner | $135,000 | New Conventional | |
| Previous Owner | $117,800 | Purchase Money Mortgage | |
| Previous Owner | $105,000 | No Value Available |
Property History
| Date | Event | Price | Change | Sq Ft Price |
|---|---|---|---|---|
| 12/15/2022 12/15/22 | Sold | $245,000 | +2.1% | $245 / Sq Ft |
| 11/18/2022 11/18/22 | Pending | -- | -- | -- |
| 11/15/2022 11/15/22 | For Sale | $239,900 | +41.1% | $240 / Sq Ft |
| 09/15/2021 09/15/21 | Sold | $170,000 | -2.9% | $170 / Sq Ft |
| 07/29/2021 07/29/21 | Pending | -- | -- | -- |
| 07/29/2021 07/29/21 | For Sale | $175,000 | -- | $175 / Sq Ft |
Tax History Compared to Growth
Tax History
| Year | Tax Paid | Tax Assessment Tax Assessment Total Assessment is a certain percentage of the fair market value that is determined by local assessors to be the total taxable value of land and additions on the property. | Land | Improvement |
|---|---|---|---|---|
| 2024 | $1,744 | $187,700 | $18,400 | $169,300 |
| 2023 | $1,759 | $172,500 | $18,400 | $154,100 |
| 2022 | $1,387 | $142,100 | $18,400 | $123,700 |
| 2021 | $1,045 | $113,100 | $18,400 | $94,700 |
| 2020 | $2,491 | $104,700 | $18,400 | $86,300 |
| 2019 | $2,321 | $97,500 | $18,400 | $79,100 |
| 2018 | $2,324 | $97,500 | $18,400 | $79,100 |
| 2017 | $2,044 | $92,100 | $18,400 | $73,700 |
| 2016 | $1,993 | $89,800 | $18,400 | $71,400 |
| 2014 | $1,881 | $84,200 | $18,400 | $65,800 |
| 2013 | $1,881 | $84,400 | $18,400 | $66,000 |
Agents Affiliated with this Home
-
A
Seller's Agent in 2022
Amanda Ryan
Highgarden Real Estate
-
M
Buyer's Agent in 2022
Mike Stailey
RE/MAX
-
Sara Colter

Seller's Agent in 2021
Sara Colter
Highgarden Real Estate
(317) 703-0765
1 in this area
29 Total Sales
Map
Source: MIBOR Broker Listing Cooperative®
MLS Number: 21893209
APN: 29-06-31-306-011.000-015
- 777 Sycamore St
- 740 Sycamore St
- 801 Birch St
- 701 E Main St
- 306 E North St
- 517 Amberleaf Trail
- 236 Penn St
- 338 E Park St
- 335 E Park St
- 345 E Park St
- 306 S Cherry St
- 17227 Buffalo Cir
- 373 S Cherry St
- 379 S Cherry St
- 367 S Cherry St
- 14892 Higgins Dr
- 321 N Union St
- 17153 Sanders Farm Cir
- 17101 Rushmore Dr
- 614 N Union St
