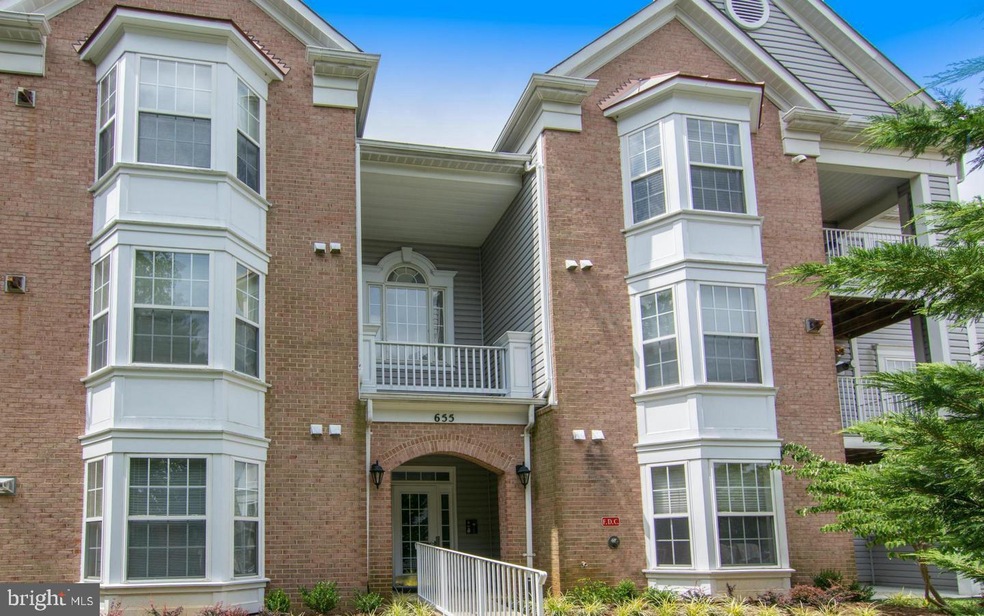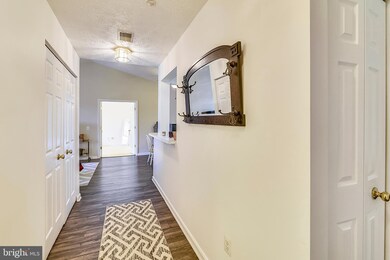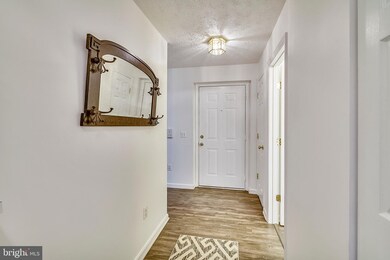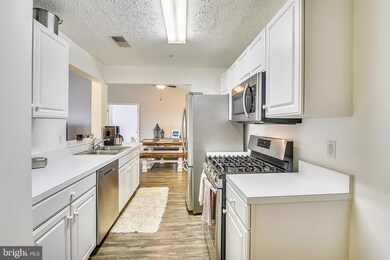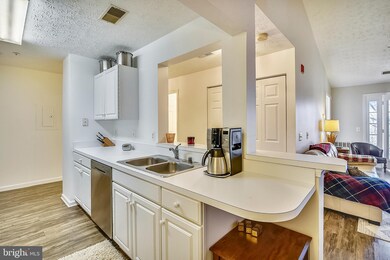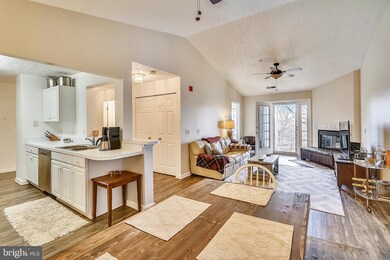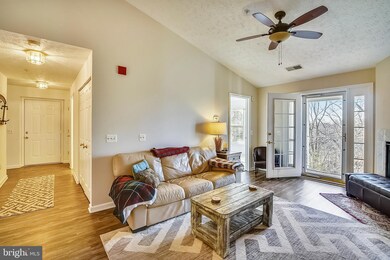
655 Burtons Cove Way Unit 14 Annapolis, MD 21401
Parole NeighborhoodHighlights
- Contemporary Architecture
- Wood Flooring
- Jogging Path
- West Annapolis Elementary School Rated A-
- 1 Fireplace
- Living Room
About This Home
As of May 2020Welcome to 655 Burtons Cove Way, Unit 14 in the incredibly convenient and commuter accessible community of Windgate. This 2 Bedroom, 2 Bath condo unit is move-in ready. This unit has new flooring, HVAC, and appliances, you'll enjoy the peace of mind knowing you can come and go without issue. With an open floor plan, this unit feels large and spacious. The large en suite with bedroom and the large master suite can both fit a kingsize bed. Each bathroom has ample counter space and great lighting. The unit is located on the back of the building, giving you privacy and seclusion. Conveniently located nearby to Parole Towne Center, Anne Arundel Medical Center, Westfield Mall, Route 50, Route 97 and other main roads, this unit is located perfectly for commuters heading to DC or Baltimore, or for someone working here in the Annapolis area.
Last Agent to Sell the Property
Taylor Properties License #0668215 Listed on: 01/23/2020
Property Details
Home Type
- Condominium
Est. Annual Taxes
- $2,574
Year Built
- Built in 1997
Lot Details
- Property is in very good condition
HOA Fees
- $237 Monthly HOA Fees
Home Design
- Contemporary Architecture
- Brick Exterior Construction
- Architectural Shingle Roof
Interior Spaces
- 1,115 Sq Ft Home
- 1 Fireplace
- Living Room
Flooring
- Wood
- Tile or Brick
Bedrooms and Bathrooms
- 2 Main Level Bedrooms
- En-Suite Primary Bedroom
- En-Suite Bathroom
- 2 Full Bathrooms
Laundry
- Laundry in unit
- Washer and Dryer Hookup
Parking
- Parking Lot
- 2 Assigned Parking Spaces
Utilities
- Central Heating and Cooling System
- Heat Pump System
- Back Up Electric Heat Pump System
- Hot Water Heating System
- Programmable Thermostat
Listing and Financial Details
- Assessor Parcel Number 020296190097660
Community Details
Overview
- Association fees include common area maintenance, exterior building maintenance, lawn maintenance, snow removal
- 16 Units
- Low-Rise Condominium
- Windgate Subdivision
Amenities
- Common Area
Recreation
- Community Playground
- Jogging Path
Pet Policy
- Pets Allowed
Ownership History
Purchase Details
Purchase Details
Home Financials for this Owner
Home Financials are based on the most recent Mortgage that was taken out on this home.Purchase Details
Home Financials for this Owner
Home Financials are based on the most recent Mortgage that was taken out on this home.Purchase Details
Home Financials for this Owner
Home Financials are based on the most recent Mortgage that was taken out on this home.Purchase Details
Purchase Details
Similar Homes in Annapolis, MD
Home Values in the Area
Average Home Value in this Area
Purchase History
| Date | Type | Sale Price | Title Company |
|---|---|---|---|
| Deed | -- | -- | |
| Deed | $255,000 | Falcon Title Llc | |
| Deed | $230,000 | -- | |
| Deed | $230,000 | -- | |
| Deed | $230,000 | -- | |
| Deed | $230,000 | -- | |
| Deed | $172,500 | -- | |
| Deed | $112,920 | -- |
Mortgage History
| Date | Status | Loan Amount | Loan Type |
|---|---|---|---|
| Previous Owner | $242,250 | New Conventional | |
| Previous Owner | $230,000 | VA | |
| Previous Owner | $230,000 | VA | |
| Closed | -- | No Value Available |
Property History
| Date | Event | Price | Change | Sq Ft Price |
|---|---|---|---|---|
| 07/01/2025 07/01/25 | For Sale | $358,000 | +40.4% | $321 / Sq Ft |
| 05/13/2020 05/13/20 | Sold | $255,000 | -4.7% | $229 / Sq Ft |
| 03/26/2020 03/26/20 | Pending | -- | -- | -- |
| 03/06/2020 03/06/20 | Price Changed | $267,500 | -2.2% | $240 / Sq Ft |
| 02/03/2020 02/03/20 | Price Changed | $273,500 | -1.6% | $245 / Sq Ft |
| 01/23/2020 01/23/20 | For Sale | $278,000 | -- | $249 / Sq Ft |
Tax History Compared to Growth
Tax History
| Year | Tax Paid | Tax Assessment Tax Assessment Total Assessment is a certain percentage of the fair market value that is determined by local assessors to be the total taxable value of land and additions on the property. | Land | Improvement |
|---|---|---|---|---|
| 2024 | $2,759 | $250,833 | $0 | $0 |
| 2023 | $2,629 | $239,667 | $0 | $0 |
| 2022 | $2,399 | $228,500 | $114,200 | $114,300 |
| 2021 | $4,721 | $224,800 | $0 | $0 |
| 2020 | $2,324 | $221,100 | $0 | $0 |
| 2019 | $4,492 | $217,400 | $108,700 | $108,700 |
| 2018 | $2,186 | $215,533 | $0 | $0 |
| 2017 | $2,186 | $213,667 | $0 | $0 |
| 2016 | -- | $211,800 | $0 | $0 |
| 2015 | -- | $211,800 | $0 | $0 |
| 2014 | -- | $211,800 | $0 | $0 |
Agents Affiliated with this Home
-
Erin Anderson

Seller's Agent in 2025
Erin Anderson
Chesapeake Real Estate Associates, LLC
(410) 476-2201
125 Total Sales
-
Robert Sampson

Seller's Agent in 2020
Robert Sampson
Taylor Properties
(410) 571-4679
2 in this area
41 Total Sales
-
Matthew Wyble

Buyer's Agent in 2020
Matthew Wyble
Next Step Realty
(410) 562-2325
13 in this area
508 Total Sales
-
Anais Messaadi

Buyer Co-Listing Agent in 2020
Anais Messaadi
BHHS PenFed (actual)
(202) 867-2630
70 Total Sales
Map
Source: Bright MLS
MLS Number: MDAA422396
APN: 02-961-90097660
- 655 Burtons Cove Way Unit 11
- 2073 Old Admiral Ct
- 2000 Phillips Terrace Unit 12
- 2015 Gov Thomas Bladen Way Unit 203
- 2008 Peggy Stewart Way Unit 304
- 621 Admiral Dr Unit 207
- 577 Francis Nicholson Way
- 631 Admiral Dr Unit 303
- 20 Harbour Heights Dr Unit 20
- 322 Halsey Rd
- 301 Mcdonough Rd
- 1901 Eamons Way
- 13 Wainwright Dr
- 1918 Lindamoor Dr
- 3 Steffen Point Heights
- 2000 Monticello Dr
- 216 Gross Ave
- 709 Agnes Dorsey Place
- 14 A Dorsey Ave
- 29 Collison Rd
