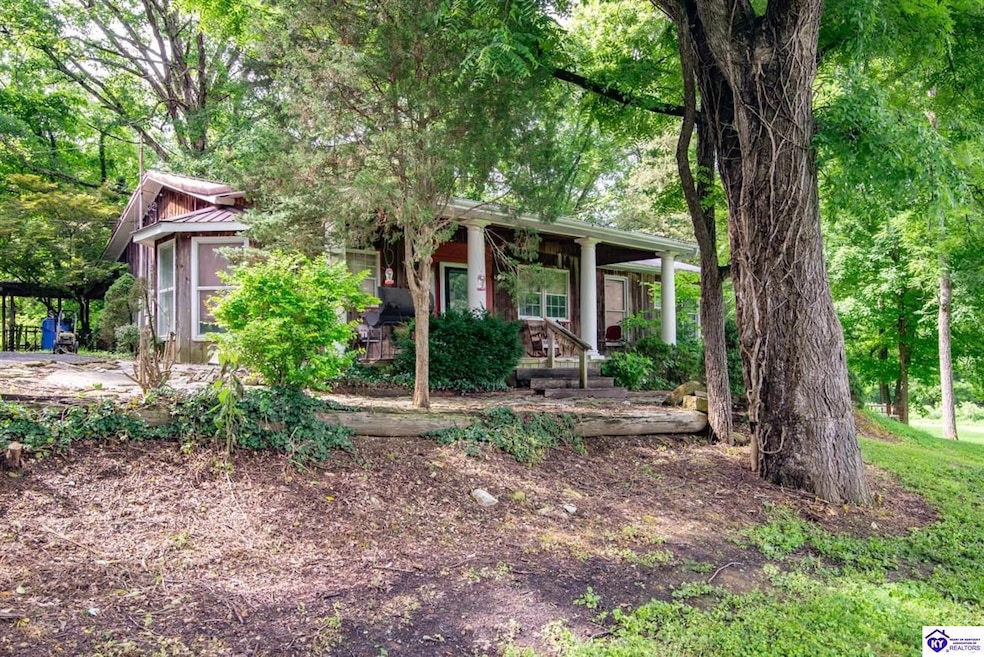
655 Dry Valley Church Ln Irvington, KY 40146
Estimated payment $842/month
Highlights
- Farm
- Ranch Style House
- Sun or Florida Room
- Spring on Lot
- Secondary bathroom tub or shower combo
- Covered patio or porch
About This Home
The correct address is 655 Dry Valley Ln Irvington Tucked away down a quiet country road in Irvington, this slice of heaven sits on 3 peaceful acres and is everything you’ve been dreaming of! This 3 bedroom, 2 bath home offers 2,172 square feet of cozy living space and is surrounded by nature, wildlife, and pure Kentucky beauty. The front porch is the kind you’ll never want to leave—perfect for sipping sweet tea and listening to the birds sing. Step inside and you’ll find a spacious living room with a fireplace to keep things extra warm and inviting. The split floorplan gives everyone their own space, and the sunroom on the back is a real treat—you can watch the natural spring bubble up in your backyard as it flows into Sinking Creek, or just relax and take in the view from the back porch or the gazebo. This property is a hunter’s dream with deer and turkey roaming through daily—it’s like having your own private wildlife preserve right out your back door! If you’re looking for seclusion, you’ll love how tucked-away and private this place feels. Whether you’re wanting a homestead, a peaceful getaway, or just some breathing room—this one’s got it all. Don’t miss your chance to call this hidden gem home. Call today and come see it for yourself!
Home Details
Home Type
- Single Family
Year Built
- Built in 1974
Lot Details
- 3.01 Acre Lot
- Rural Setting
- Partially Fenced Property
Parking
- Paved Parking
Home Design
- Ranch Style House
- Block Foundation
- Wood Shingle Exterior
Interior Spaces
- 2,172 Sq Ft Home
- Ceiling Fan
- Gas Log Fireplace
- Sitting Room
- Combination Kitchen and Dining Room
- Sun or Florida Room
- Laminate Flooring
- Laundry Room
Kitchen
- Eat-In Kitchen
- Oven or Range
- Electric Range
- Microwave
- Freezer
- No Kitchen Appliances
Bedrooms and Bathrooms
- 3 Bedrooms
- Split Bedroom Floorplan
- 2 Full Bathrooms
- Secondary bathroom tub or shower combo
Outdoor Features
- Spring on Lot
- Covered patio or porch
- Gazebo
Utilities
- Cooling System Mounted In Outer Wall Opening
- Forced Air Heating System
- Heating System Uses Propane
- Heat Pump System
- Well
- Septic System
Additional Features
- Outside City Limits
- Farm
Listing and Financial Details
- Assessor Parcel Number 69-5A
Map
Home Values in the Area
Average Home Value in this Area
Property History
| Date | Event | Price | Change | Sq Ft Price |
|---|---|---|---|---|
| 07/03/2025 07/03/25 | Pending | -- | -- | -- |
| 06/23/2025 06/23/25 | For Sale | $130,000 | -- | $60 / Sq Ft |
Similar Home in Irvington, KY
Source: Heart of Kentucky Association of REALTORS®
MLS Number: HK25002581
APN: 69-5
- 700 Dry Valley Church Ln
- 187 Silver Stone Ln
- 14792 E Hwy 144
- 14792 E Highway 144
- 1087 Basham Allen Ln
- 82 Obryan Ln
- 54 Obryan Ln
- 901 Williams Ln
- 798 Ammons Stephensport Ln
- 5890 Kentucky 144
- 421 Bell Schoolhouse Ln
- 1653 Highway 2779
- 195 New State Rd
- 2071 Hardesty Raymond Rd
- 627 New State Rd
- 613 New State Rd
- 257 New State Rd
- 6606 Bear Creek Rd
- 14266 Indiana 66
- 865 Roach Rd






