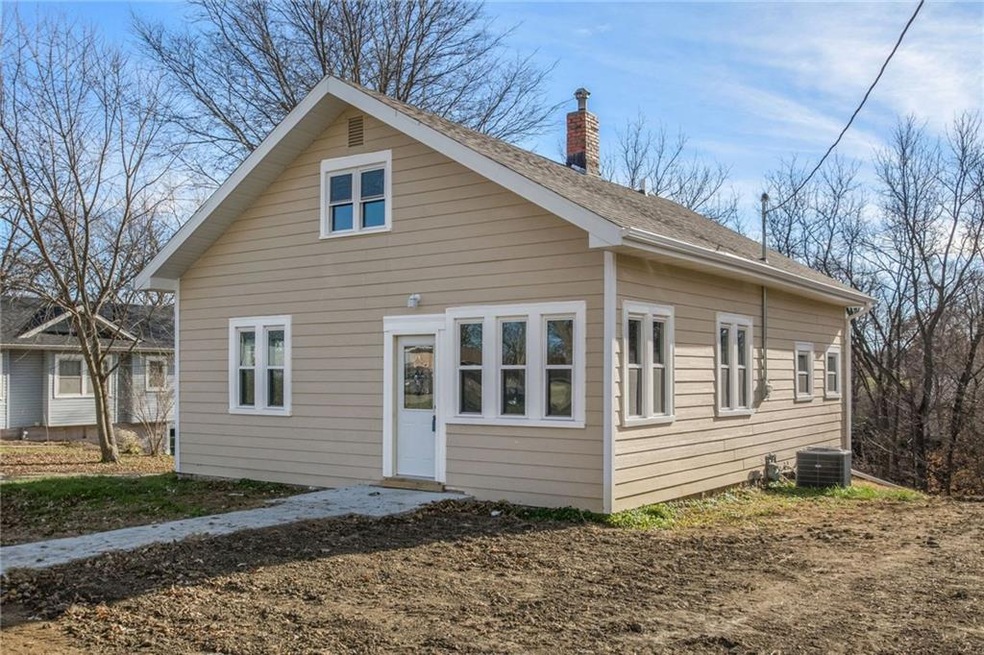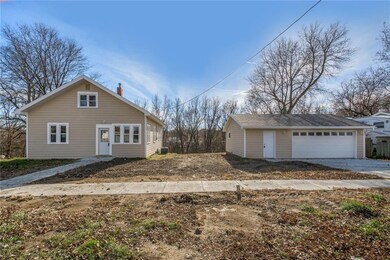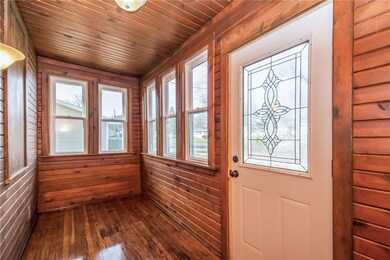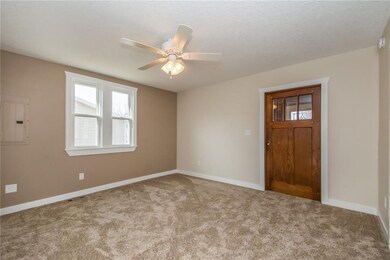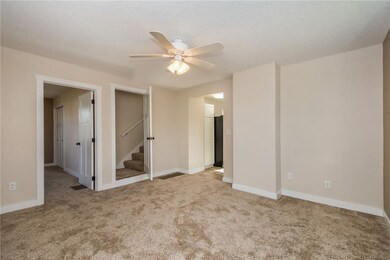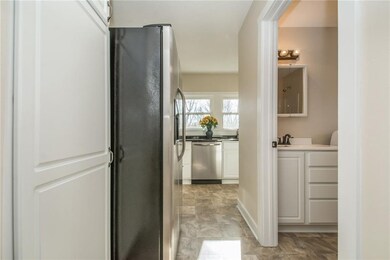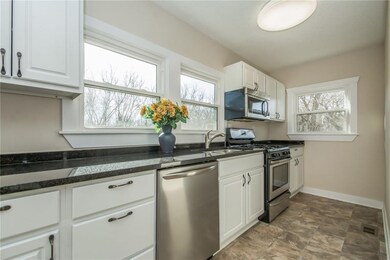
655 E Division St Colfax, IA 50054
About This Home
As of January 2024Don't miss this 3 bedroom, 2 bath stunner!! This home was recently renovated from top to bottom with nothing but quality and love, love, love! Upon entry you'll feel Home Sweet Home at last, from the character of the enclosed front porch to the gorgeous and original front door. Inside will not disappoint with brand new everything, flooring, drywall, fresh paint, windows, electrical, plumbing, woodwork, you name it, it's new! Special features include stainless appliances, washer and dryer included, granite counter tops throughout, main level laundry, 2nd floor master suite with custom barn doors, large bedrooms and a perfect spot to relax with a view of mature trees and plenty of room to roam from a brand new large cedar deck off the rear. The super-sized 24x30 garage is a dream, complete with electrical service and automatic garage door open, perfect for hobbies or all your toys. You can't put a price tag on perfect and at a price like this it won't last long!
Co-Listed By
Philip Webb
Webb Realty
Home Details
Home Type
- Single Family
Est. Annual Taxes
- $1,594
Year Built
- Built in 1930
Lot Details
- 0.32 Acre Lot
- Lot Dimensions are 102x135
Home Design
- Frame Construction
- Asphalt Shingled Roof
Interior Spaces
- 1,350 Sq Ft Home
- 1.5-Story Property
Kitchen
- Stove
- Microwave
- Dishwasher
Bedrooms and Bathrooms
Laundry
- Laundry on main level
- Dryer
- Washer
Unfinished Basement
- Walk-Out Basement
- Partial Basement
Parking
- 2 Car Detached Garage
- Driveway
Utilities
- Forced Air Heating and Cooling System
Community Details
- No Home Owners Association
Listing and Financial Details
- Assessor Parcel Number 1101476004
Ownership History
Purchase Details
Purchase Details
Home Financials for this Owner
Home Financials are based on the most recent Mortgage that was taken out on this home.Purchase Details
Home Financials for this Owner
Home Financials are based on the most recent Mortgage that was taken out on this home.Purchase Details
Home Financials for this Owner
Home Financials are based on the most recent Mortgage that was taken out on this home.Similar Home in Colfax, IA
Home Values in the Area
Average Home Value in this Area
Purchase History
| Date | Type | Sale Price | Title Company |
|---|---|---|---|
| Warranty Deed | $100,000 | None Listed On Document | |
| Warranty Deed | $170,000 | None Listed On Document | |
| Warranty Deed | $170,000 | Hubbard Law Firm Pc | |
| Deed | -- | -- |
Mortgage History
| Date | Status | Loan Amount | Loan Type |
|---|---|---|---|
| Previous Owner | $161,500 | New Conventional | |
| Previous Owner | $122,069 | No Value Available | |
| Previous Owner | -- | No Value Available | |
| Previous Owner | $122,069 | VA | |
| Previous Owner | $57,653 | New Conventional |
Property History
| Date | Event | Price | Change | Sq Ft Price |
|---|---|---|---|---|
| 01/26/2024 01/26/24 | Sold | $170,000 | 0.0% | $127 / Sq Ft |
| 12/28/2023 12/28/23 | Pending | -- | -- | -- |
| 12/27/2023 12/27/23 | For Sale | $170,000 | +6.3% | $127 / Sq Ft |
| 04/21/2022 04/21/22 | Pending | -- | -- | -- |
| 04/20/2022 04/20/22 | For Sale | $159,900 | -5.9% | $119 / Sq Ft |
| 02/28/2022 02/28/22 | Sold | $169,900 | 0.0% | $127 / Sq Ft |
| 02/28/2022 02/28/22 | Pending | -- | -- | -- |
| 02/09/2022 02/09/22 | For Sale | $169,900 | +35.9% | $127 / Sq Ft |
| 01/11/2018 01/11/18 | Sold | $125,000 | 0.0% | $93 / Sq Ft |
| 12/12/2017 12/12/17 | Pending | -- | -- | -- |
| 11/21/2017 11/21/17 | For Sale | $125,000 | -- | $93 / Sq Ft |
Tax History Compared to Growth
Tax History
| Year | Tax Paid | Tax Assessment Tax Assessment Total Assessment is a certain percentage of the fair market value that is determined by local assessors to be the total taxable value of land and additions on the property. | Land | Improvement |
|---|---|---|---|---|
| 2024 | $2,668 | $169,580 | $23,180 | $146,400 |
| 2023 | $2,668 | $139,180 | $23,180 | $116,000 |
| 2022 | $2,106 | $107,930 | $23,180 | $84,750 |
| 2021 | $2,252 | $93,780 | $23,180 | $70,600 |
| 2020 | $2,252 | $94,360 | $16,220 | $78,140 |
| 2019 | $1,616 | $64,100 | $0 | $0 |
| 2018 | $1,616 | $64,100 | $0 | $0 |
| 2017 | $1,594 | $64,100 | $0 | $0 |
| 2016 | $1,594 | $64,100 | $0 | $0 |
| 2015 | $1,586 | $70,710 | $0 | $0 |
| 2014 | $1,664 | $0 | $0 | $0 |
Agents Affiliated with this Home
-
O
Seller's Agent in 2024
OUTSIDE AGENT
OTHER
-
H
Buyer's Agent in 2024
Heather Rawlins
Iowa Realty Colfax
-
N
Seller's Agent in 2022
Nathan Lee
Realty ONE Group Impact
-
J
Seller's Agent in 2018
Jaemi Poncy
RE/MAX
-
P
Seller Co-Listing Agent in 2018
Philip Webb
Webb Realty
-
R
Buyer's Agent in 2018
Rachel Gebhardt
Iowa Realty Co., Inc
Map
Source: Des Moines Area Association of REALTORS®
MLS Number: 551352
APN: 11-01-476-004
- 20 S Goodrich St
- 20 S Oak Park Ave
- 0000 Lincoln St
- 302 E Broadway St
- 17 N Iowa St
- 103 N Iowa St
- 314 E Front St
- 222 E Broadway St
- 300 E Front St
- 218 E Howard St
- 225 E Front St
- 102 E Broadway St
- 624 S Goodrich St
- 34 E Broadway St
- 117 W Broadway St
- 122 W Washington St
- 222 W State St
- 1132 S Goodrich St
- 1134 S Goodrich St
- 1161 S Goodrich St
