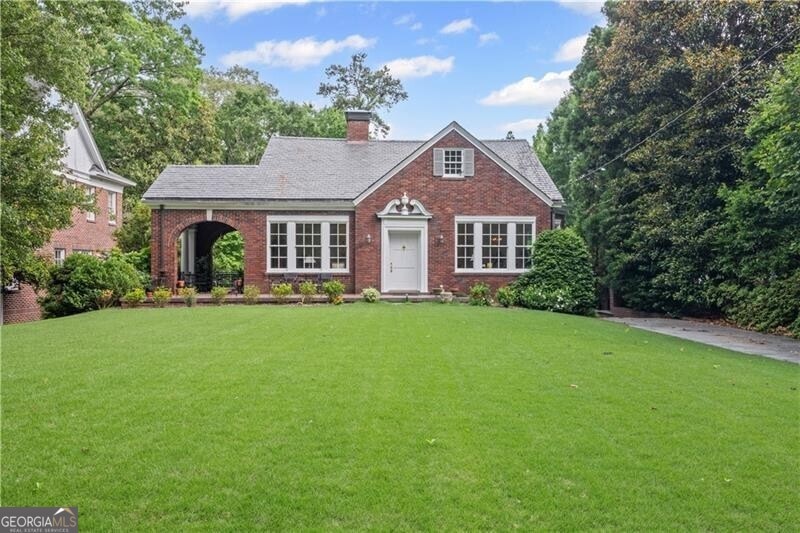
$1,395,000
- 5 Beds
- 4 Baths
- 3,419 Sq Ft
- 1821 N Rock Springs Rd NE
- Atlanta, GA
Welcome to this very Handsome Morningside residence, featuring a unique and rare Coachhouse—a legal duplex that offers endless possibilities. This well-maintained Coachhouse includes a spacious living and dining area, two cozy bedrooms, a screened porch, a fully equipped kitchen, a full bath, and a separate laundry room—all in excellent condition. It could serve as an ideal home office, a
Ken Covers Engel & Völkers Atlanta
