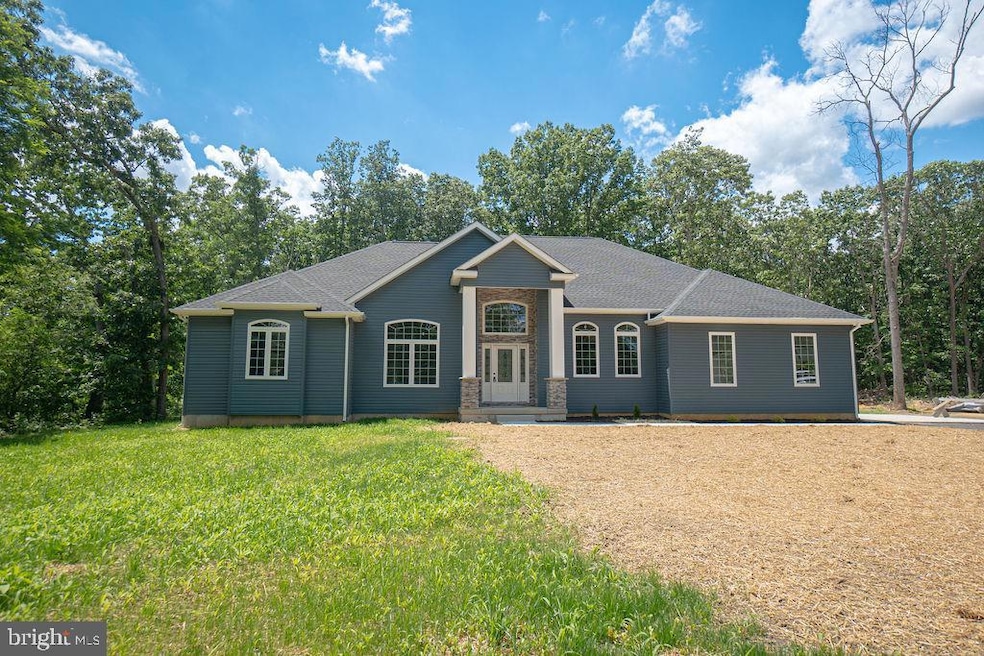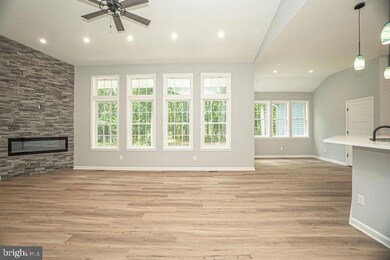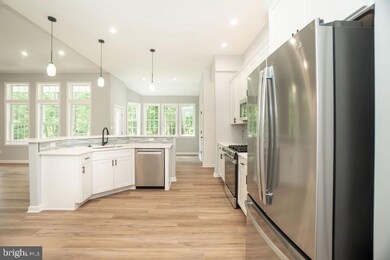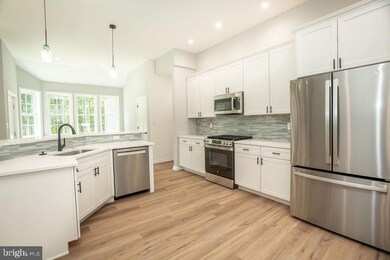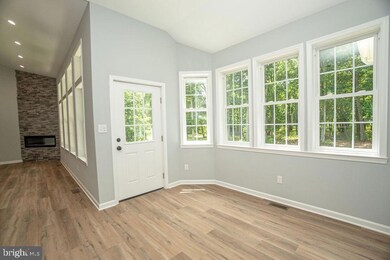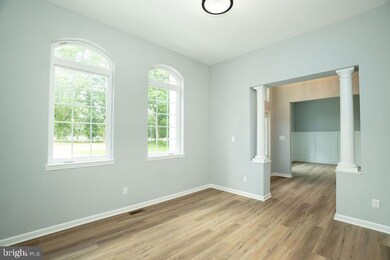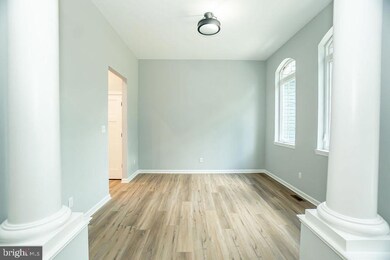
655 Erial Rd Sicklerville, NJ 08081
Winslow Township NeighborhoodHighlights
- New Construction
- Wooded Lot
- No HOA
- 1.76 Acre Lot
- Raised Ranch Architecture
- Den
About This Home
As of August 2024Brand New Construction! This home is built and fully finished and ready for delivery. This huge rancher is sitting on 1.76 acres with 4 bedrooms and 2 1/2 baths. The home features a grand entrance with high ceilings. Once you enter the home you will see a full office in the front with a large dining room and open kitchen. The living room has vaulted ceilings with a ceiling fan and custom stone fireplace. The master bedroom has huge walk in closet and tray ceilings in master bedroom. The master bathroom has two sinks with a private toilet area and a full soaking tub. Glass doors into the shower are with custom tile . The home has recessed lighting throughout the home . The home also has two zone heating and air condition with a full basement. Even the exterior of the house has security lights along with recessed lights in the soffits on the front of the house and the rear of the house. This home is available for quick delivery .
Home Details
Home Type
- Single Family
Est. Annual Taxes
- $1,822
Year Built
- Built in 2024 | New Construction
Lot Details
- 1.76 Acre Lot
- Wooded Lot
- Property is in excellent condition
- Property is zoned RL
Parking
- 2 Car Attached Garage
- 10 Driveway Spaces
- Side Facing Garage
Home Design
- Raised Ranch Architecture
- Advanced Framing
- Architectural Shingle Roof
- Vinyl Siding
- Concrete Perimeter Foundation
Interior Spaces
- 2,648 Sq Ft Home
- Property has 1 Level
- Stone Fireplace
- Living Room
- Dining Room
- Den
- Vinyl Flooring
- Basement Fills Entire Space Under The House
Bedrooms and Bathrooms
- 4 Main Level Bedrooms
- En-Suite Primary Bedroom
Laundry
- Laundry Room
- Laundry on main level
Accessible Home Design
- More Than Two Accessible Exits
Utilities
- 90% Forced Air Heating and Cooling System
- Cooling System Utilizes Natural Gas
- Natural Gas Water Heater
- On Site Septic
Community Details
- No Home Owners Association
- Built by Build More
- Osprey Ii
Listing and Financial Details
- Tax Lot 00011
- Assessor Parcel Number 36-00401-00011
Ownership History
Purchase Details
Home Financials for this Owner
Home Financials are based on the most recent Mortgage that was taken out on this home.Purchase Details
Home Financials for this Owner
Home Financials are based on the most recent Mortgage that was taken out on this home.Purchase Details
Purchase Details
Home Financials for this Owner
Home Financials are based on the most recent Mortgage that was taken out on this home.Purchase Details
Similar Homes in Sicklerville, NJ
Home Values in the Area
Average Home Value in this Area
Purchase History
| Date | Type | Sale Price | Title Company |
|---|---|---|---|
| Deed | $650,000 | None Listed On Document | |
| Deed | -- | Brennan Title Abstract | |
| Deed | -- | Ward Michael J | |
| Deed | -- | None Listed On Document | |
| Deed | $35,000 | Brennan Title Abstract Llc | |
| Deed | -- | -- |
Mortgage History
| Date | Status | Loan Amount | Loan Type |
|---|---|---|---|
| Open | $671,450 | VA | |
| Previous Owner | $305,301 | New Conventional |
Property History
| Date | Event | Price | Change | Sq Ft Price |
|---|---|---|---|---|
| 08/16/2024 08/16/24 | Sold | $650,000 | 0.0% | $245 / Sq Ft |
| 07/04/2024 07/04/24 | Pending | -- | -- | -- |
| 05/30/2024 05/30/24 | For Sale | $649,900 | +1756.9% | $245 / Sq Ft |
| 06/12/2018 06/12/18 | Sold | $35,000 | -40.7% | -- |
| 05/18/2018 05/18/18 | Pending | -- | -- | -- |
| 02/23/2018 02/23/18 | For Sale | $59,000 | -- | -- |
Tax History Compared to Growth
Tax History
| Year | Tax Paid | Tax Assessment Tax Assessment Total Assessment is a certain percentage of the fair market value that is determined by local assessors to be the total taxable value of land and additions on the property. | Land | Improvement |
|---|---|---|---|---|
| 2024 | $1,824 | $48,000 | $48,000 | $0 |
| 2023 | $1,824 | $48,000 | $48,000 | $0 |
| 2022 | $1,767 | $48,000 | $48,000 | $0 |
| 2021 | $2,017 | $55,400 | $55,400 | $0 |
| 2020 | $5,235 | $145,100 | $55,400 | $89,700 |
| 2019 | $5,203 | $145,100 | $55,400 | $89,700 |
| 2018 | $5,132 | $145,100 | $55,400 | $89,700 |
| 2017 | $5,041 | $145,100 | $55,400 | $89,700 |
| 2016 | $4,977 | $145,100 | $55,400 | $89,700 |
| 2015 | $4,654 | $145,100 | $55,400 | $89,700 |
| 2014 | $4,546 | $145,100 | $55,400 | $89,700 |
Agents Affiliated with this Home
-
Dave Beach

Seller's Agent in 2024
Dave Beach
RE/MAX
(609) 685-4942
31 in this area
445 Total Sales
-
FRANCES MANZONI

Buyer's Agent in 2024
FRANCES MANZONI
Century 21 - Rauh & Johns
(609) 221-5737
20 in this area
314 Total Sales
-
Melissa Kolecki

Seller's Agent in 2018
Melissa Kolecki
BHHS Fox & Roach
(856) 217-4889
3 in this area
129 Total Sales
Map
Source: Bright MLS
MLS Number: NJCD2069430
APN: 36-00401-0000-00011
- 19 Duke Dr
- 18 Parliament Rd
- 5 Homestead Ct
- 161 Ciseley Dr
- 77 Rosalind Cir
- 81 Rosalind Cir
- 30 Cross Hill Rd
- 117 Plaza Dr
- 114 Commerce Center Dr
- 61 Tailor Ln
- 7 Tailor Ln
- 23 Tavern Ln
- 45 Circle Dr
- 6 Read Dr
- 22 Continental Blvd
- 2 Gosling Ct
- 950 New Brooklyn Rd
- 37 Wagon Wheel Dr
- 16 Wildcat Branch Dr
- 24 Brearly Dr
