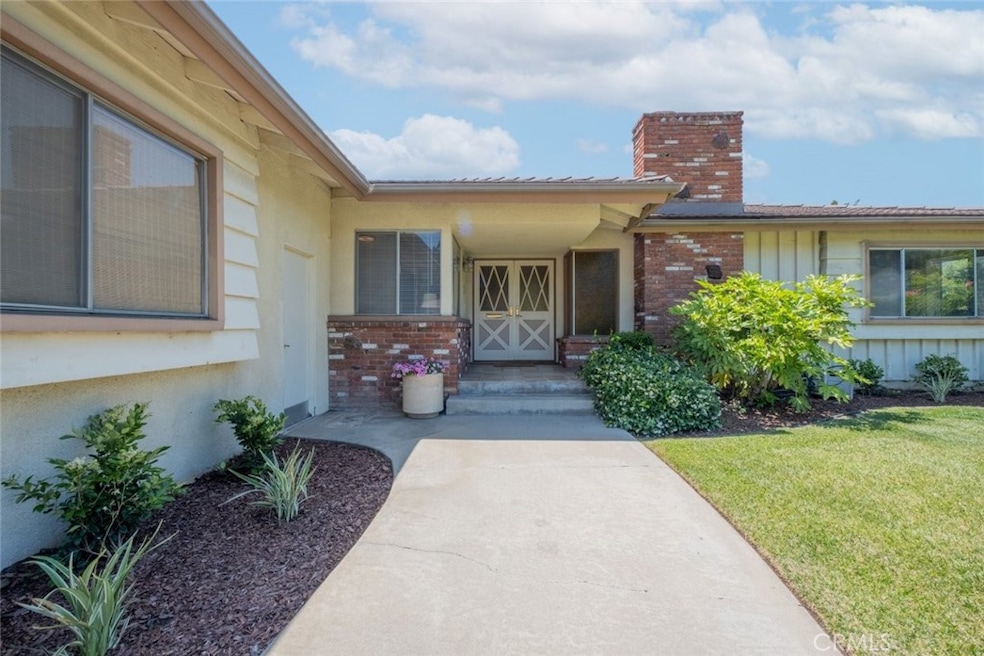
655 Fountain Springs Ln Glendora, CA 91741
North Glendora NeighborhoodHighlights
- Mountain View
- No HOA
- Walk-In Closet
- Sellers Elementary School Rated A
- 2 Car Attached Garage
- Open Patio
About This Home
As of June 2025Welcome to this charming 4-bedroom, 3-bathroom home in the heart of North Glendora, proudly offered for the first time by its original owner. Set on a spacious lot in one of the area's most desirable neighborhoods, this 2006 square foot residence combines warmth, comfort, and lasting potential. Located within the highly acclaimed Sellers and Goddard school district and just moments from Sellers Park, the home offers the ideal location for those seeking community, convenience, and opportunity.Inside, you'll find generous living areas designed for everyday comfort and effortless entertaining. A cozy fireplace warms the inviting living room, while the family room and the primary suite open directly to a tranquil backyard retreat. Enjoy mountain views, mature fruit trees, and a covered patio perfect for outdoor gatherings or quiet mornings. While the property maintains much of its original charm, it presents a wonderful opportunity for new owners to add their personal touch and make it their own.
Last Agent to Sell the Property
JOHNHART CORP Brokerage Phone: 626-484-3584 License #01120172 Listed on: 05/15/2025

Home Details
Home Type
- Single Family
Est. Annual Taxes
- $1,942
Year Built
- Built in 1970
Lot Details
- 9,992 Sq Ft Lot
- Back and Front Yard
- Density is up to 1 Unit/Acre
- Property is zoned GDE5*
Parking
- 2 Car Attached Garage
- Parking Available
- Driveway
Interior Spaces
- 2,006 Sq Ft Home
- 1-Story Property
- Living Room with Fireplace
- Mountain Views
- Laundry Room
Bedrooms and Bathrooms
- 4 Main Level Bedrooms
- Walk-In Closet
- 3 Full Bathrooms
Additional Features
- Open Patio
- Central Heating and Cooling System
Community Details
- No Home Owners Association
Listing and Financial Details
- Tax Lot 1
- Assessor Parcel Number 8656029029
Ownership History
Purchase Details
Home Financials for this Owner
Home Financials are based on the most recent Mortgage that was taken out on this home.Purchase Details
Purchase Details
Similar Homes in the area
Home Values in the Area
Average Home Value in this Area
Purchase History
| Date | Type | Sale Price | Title Company |
|---|---|---|---|
| Grant Deed | $1,080,000 | Ticor Title | |
| Interfamily Deed Transfer | -- | None Available | |
| Grant Deed | -- | -- |
Mortgage History
| Date | Status | Loan Amount | Loan Type |
|---|---|---|---|
| Open | $1,026,000 | New Conventional |
Property History
| Date | Event | Price | Change | Sq Ft Price |
|---|---|---|---|---|
| 06/11/2025 06/11/25 | Sold | $1,080,000 | +8.0% | $538 / Sq Ft |
| 05/22/2025 05/22/25 | Pending | -- | -- | -- |
| 05/15/2025 05/15/25 | For Sale | $1,000,000 | -- | $499 / Sq Ft |
Tax History Compared to Growth
Tax History
| Year | Tax Paid | Tax Assessment Tax Assessment Total Assessment is a certain percentage of the fair market value that is determined by local assessors to be the total taxable value of land and additions on the property. | Land | Improvement |
|---|---|---|---|---|
| 2025 | $1,942 | $120,315 | $30,860 | $89,455 |
| 2024 | $1,942 | $117,956 | $30,255 | $87,701 |
| 2023 | $1,901 | $115,644 | $29,662 | $85,982 |
| 2022 | $1,862 | $113,378 | $29,081 | $84,297 |
| 2021 | $1,815 | $111,156 | $28,511 | $82,645 |
| 2019 | $1,732 | $107,861 | $27,666 | $80,195 |
| 2018 | $1,614 | $105,747 | $27,124 | $78,623 |
| 2016 | $1,528 | $101,643 | $26,072 | $75,571 |
| 2015 | $1,501 | $100,117 | $25,681 | $74,436 |
| 2014 | $1,507 | $98,156 | $25,178 | $72,978 |
Agents Affiliated with this Home
-
C
Seller's Agent in 2025
Christina Donhoff
JOHNHART CORP
-
K
Seller Co-Listing Agent in 2025
KELLI DUNAWAY
JOHNHART CORP
-
B
Buyer's Agent in 2025
Bryan Ochse
Media West Realty,Inc.
Map
Source: California Regional Multiple Listing Service (CRMLS)
MLS Number: CV25106570
APN: 8656-029-029
- 1340 Pebble Springs Ln
- 1314 Pebble Springs Ln
- 840 Wick Ln
- 449 Fern Dell Place
- 1115 E Sierra Madre Ave
- 1125 Indian Springs Dr
- 1131 Flamingo St
- 0 Apn 8658008012 Unit SR25072755
- 0 N of Glendora Ave W of Easley Canyon Unit IG25054673
- 0 Apn 8658 016031 Unit IV24093782
- 883 E Leadora Ave
- 153 Underhill Dr
- 1151 E Mountain View Ave
- 156 Pflueger Ave
- 830 Huerta Verde Rd
- 832 Prima Vera Rd
- 1038 E Meda Ave
- 964 N Entrada Way
- 820 N Verano Dr
- 409 N Elwood Ave






