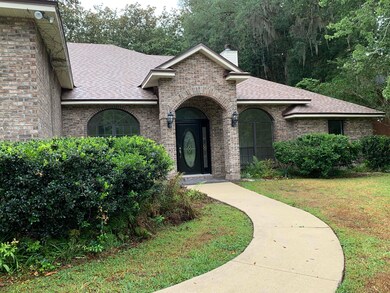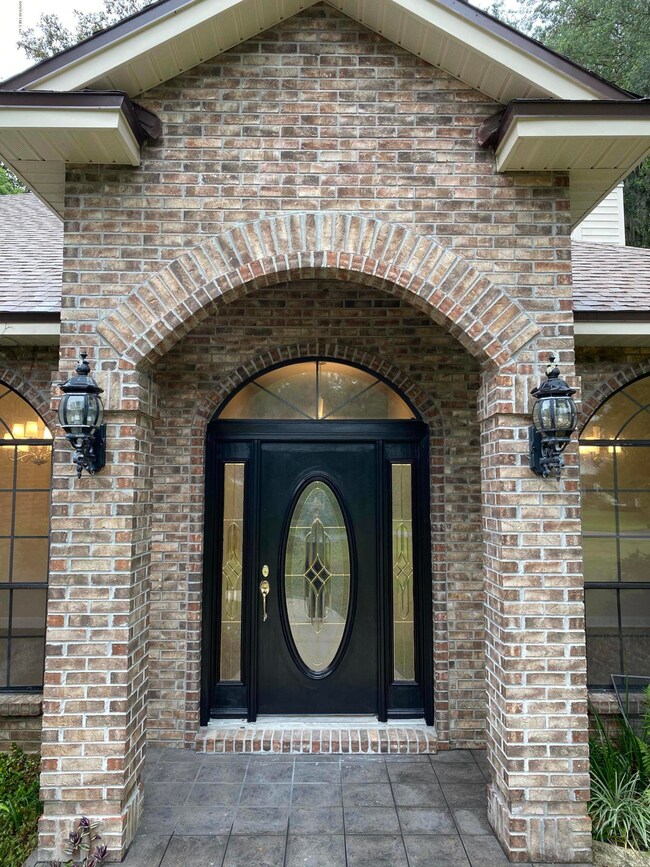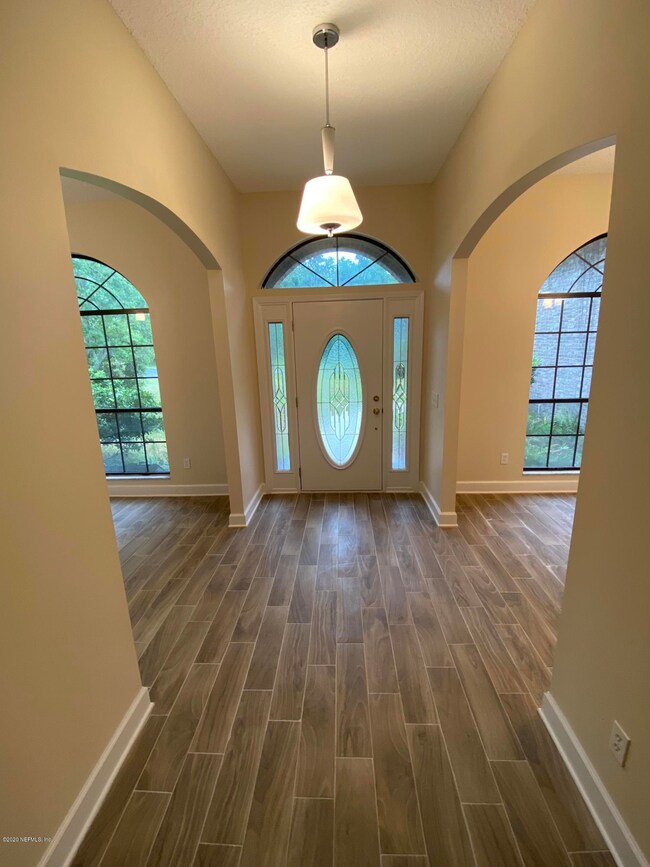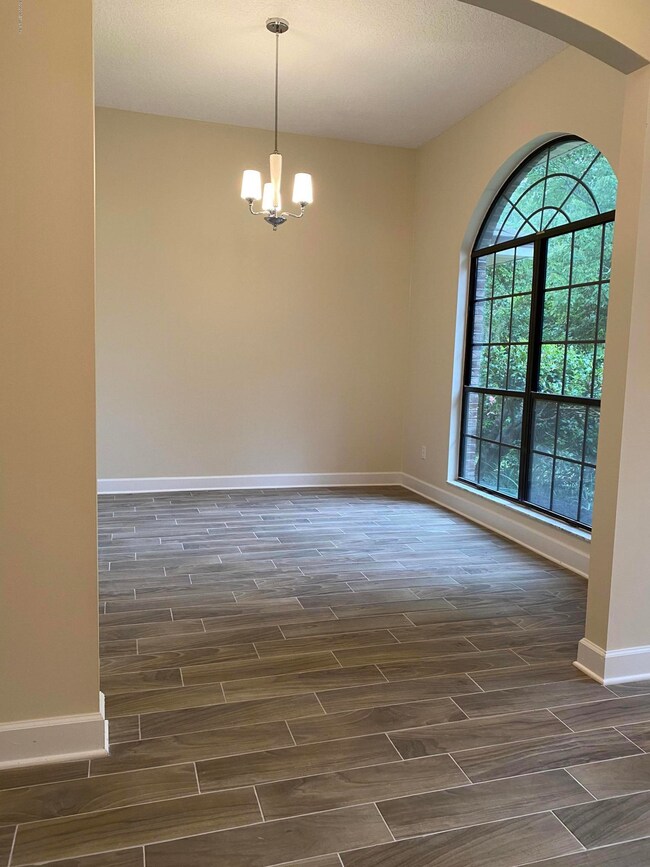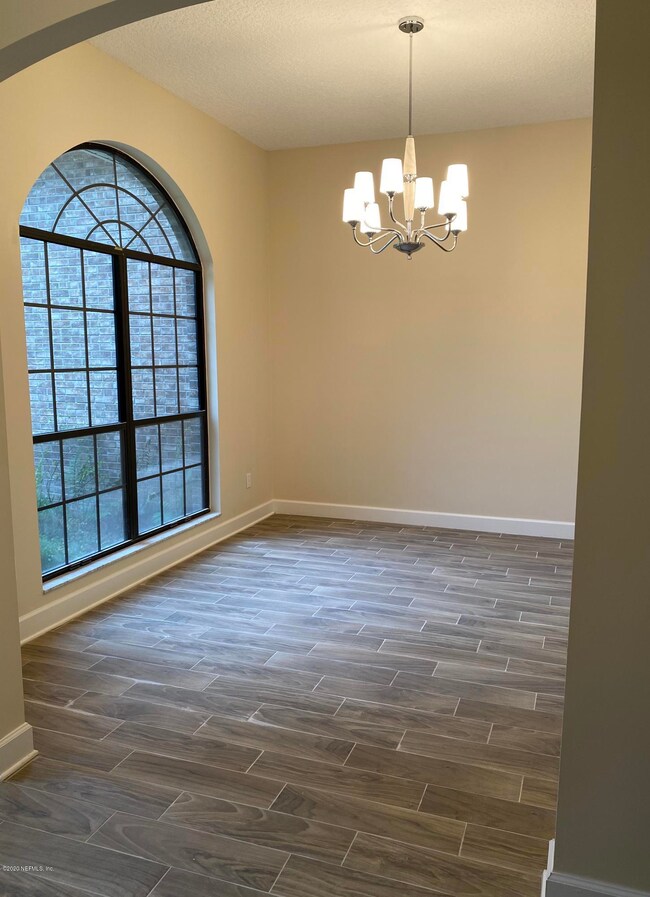
655 Frederic Dr Fleming Island, FL 32003
Highlights
- River View
- Wooded Lot
- 1 Fireplace
- Fleming Island High School Rated A
- Traditional Architecture
- Corner Lot
About This Home
As of July 2020BACK ON MARKET Escape from the city down a tree line dead end street to an all brick 4 bed 4 bath two story home with 3 car garage, on over 1/2 acre. Before you even step inside you will notice the brand new architectural shingled roof. As you step inside onto the brand new wood tile you will see that this house has everything it takes to make a home. You will enter the foyer and find a living room on the right and dining on the left and a huge family with a fireplace, great for entertaining even the largest families. Let the gourmet in you shine in the new open kitchen with shining new quartz counters, cabinets, sink, faucet, and stainless steel appliances. spa like master bath with large jacuzzi tub and a walk in shower with seating. glass patio & covered porch overlook fenced yard.
Last Agent to Sell the Property
FUTURE REALTY GROUP, LLC. License #3017536 Listed on: 05/29/2020
Home Details
Home Type
- Single Family
Est. Annual Taxes
- $5,469
Year Built
- Built in 1998
Lot Details
- Cul-De-Sac
- Wood Fence
- Back Yard Fenced
- Corner Lot
- Wooded Lot
Parking
- 3 Car Garage
Home Design
- Traditional Architecture
- Shingle Roof
Interior Spaces
- 2,870 Sq Ft Home
- 2-Story Property
- Built-In Features
- 1 Fireplace
- Entrance Foyer
- Screened Porch
- River Views
- Washer and Electric Dryer Hookup
Kitchen
- Breakfast Area or Nook
- Breakfast Bar
- Electric Range
- Ice Maker
- Dishwasher
- Disposal
Flooring
- Carpet
- Tile
Bedrooms and Bathrooms
- 4 Bedrooms
- Split Bedroom Floorplan
- Walk-In Closet
- 4 Full Bathrooms
- Bathtub With Separate Shower Stall
Eco-Friendly Details
- Energy-Efficient Appliances
- Energy-Efficient HVAC
- Energy-Efficient Lighting
Outdoor Features
- Glass Enclosed
Schools
- Paterson Elementary School
- Green Cove Springs Middle School
- Fleming Island High School
Utilities
- Zoned Heating and Cooling
- Well
- Electric Water Heater
- Septic Tank
Community Details
- No Home Owners Association
- Hibernia Links Subdivision
Listing and Financial Details
- Assessor Parcel Number 38052601470500204
Ownership History
Purchase Details
Home Financials for this Owner
Home Financials are based on the most recent Mortgage that was taken out on this home.Purchase Details
Home Financials for this Owner
Home Financials are based on the most recent Mortgage that was taken out on this home.Similar Homes in the area
Home Values in the Area
Average Home Value in this Area
Purchase History
| Date | Type | Sale Price | Title Company |
|---|---|---|---|
| Warranty Deed | $425,000 | Attorney | |
| Warranty Deed | $260,000 | Attorney |
Mortgage History
| Date | Status | Loan Amount | Loan Type |
|---|---|---|---|
| Open | $440,300 | VA | |
| Previous Owner | $200,800 | Unknown |
Property History
| Date | Event | Price | Change | Sq Ft Price |
|---|---|---|---|---|
| 12/17/2023 12/17/23 | Off Market | $425,000 | -- | -- |
| 12/17/2023 12/17/23 | Off Market | $260,000 | -- | -- |
| 07/24/2020 07/24/20 | Sold | $425,000 | 0.0% | $148 / Sq Ft |
| 06/30/2020 06/30/20 | Pending | -- | -- | -- |
| 05/29/2020 05/29/20 | For Sale | $425,000 | +63.5% | $148 / Sq Ft |
| 12/02/2019 12/02/19 | Sold | $260,000 | -29.7% | $93 / Sq Ft |
| 11/22/2019 11/22/19 | Pending | -- | -- | -- |
| 10/13/2019 10/13/19 | For Sale | $369,990 | -- | $132 / Sq Ft |
Tax History Compared to Growth
Tax History
| Year | Tax Paid | Tax Assessment Tax Assessment Total Assessment is a certain percentage of the fair market value that is determined by local assessors to be the total taxable value of land and additions on the property. | Land | Improvement |
|---|---|---|---|---|
| 2024 | $5,469 | $389,643 | -- | -- |
| 2023 | $5,469 | $378,295 | $0 | $0 |
| 2022 | $5,199 | $367,277 | $0 | $0 |
| 2021 | $5,174 | $356,580 | $50,400 | $306,180 |
| 2020 | $5,148 | $323,383 | $50,400 | $272,983 |
| 2019 | $3,425 | $246,385 | $0 | $0 |
| 2018 | $3,154 | $241,791 | $0 | $0 |
| 2017 | $3,139 | $236,818 | $0 | $0 |
| 2016 | $3,137 | $231,947 | $0 | $0 |
| 2015 | $3,211 | $230,335 | $0 | $0 |
| 2014 | $3,132 | $228,507 | $0 | $0 |
Agents Affiliated with this Home
-
KARI JELSMA

Seller's Agent in 2020
KARI JELSMA
FUTURE REALTY GROUP, LLC.
(904) 465-7355
4 in this area
8 Total Sales
-
AMANDA FEAGLE

Buyer's Agent in 2020
AMANDA FEAGLE
WATSON REALTY CORP
(904) 607-1148
2 in this area
29 Total Sales
-
N
Seller's Agent in 2019
NANCY INMAN
ALL REAL ESTATE OPTIONS INC
-
K
Buyer's Agent in 2019
KARI BRYAN
WWW.REALTY, INC.
-
1
Buyer's Agent in 2019
12106 12106
KELLER WILLIAMS JACKSONVILLE
Map
Source: realMLS (Northeast Florida Multiple Listing Service)
MLS Number: 1055038
APN: 38-05-26-014705-002-04
- 686 Frederic Dr
- 835 Hibernia Forest Dr
- 861 Hibernia Forest Dr
- 925 Hibernia Forest Dr
- 116 Oakwood Plantation Dr
- 120 Oakwood Plantation Dr
- 1025 Fleming St
- 7685 River Ave
- 1804 Eagle Crest Dr
- 2714 Berryhill Rd
- 2710 Berryhill Rd
- 573 Hagans Ct
- 618 Hibernia Oaks Dr
- 1650 Marsh Winds Ct
- 1127 Florida St
- 959 Florida St
- 965 Florida St
- 1712 Margarets Walk Rd
- 1259 Fleming St
- 2479 Pinehurst Ln

