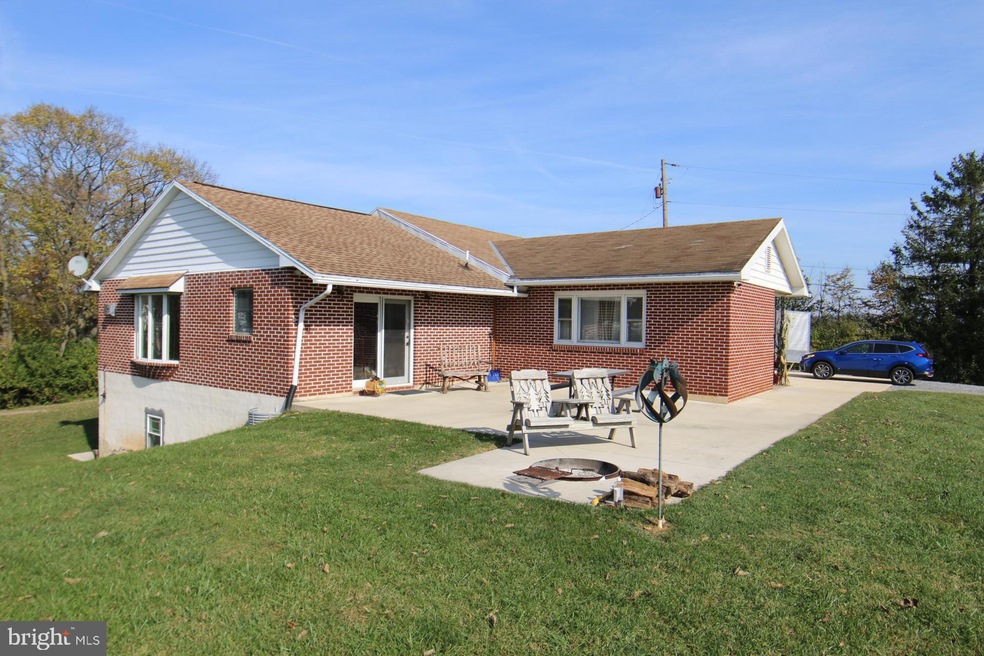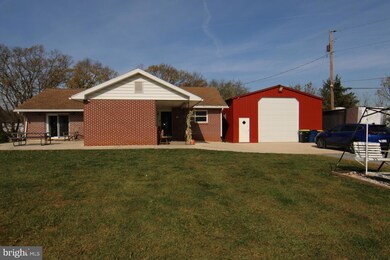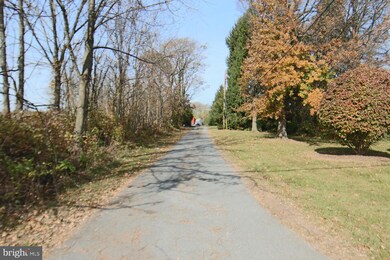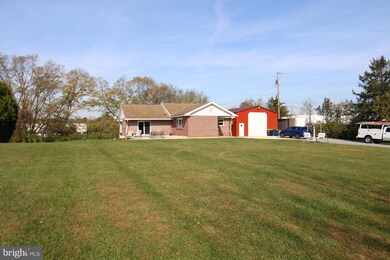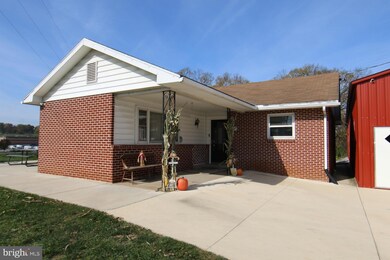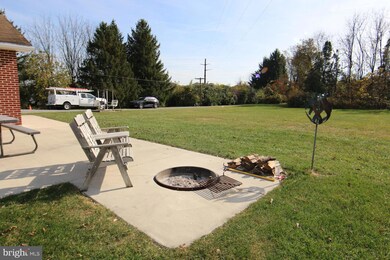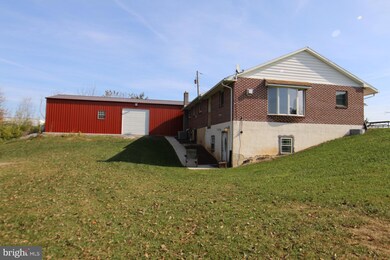
655 Fulling Mill Rd Middletown, PA 17057
Lower Swatara Township NeighborhoodHighlights
- Second Kitchen
- Secluded Lot
- Wood Flooring
- 0.8 Acre Lot
- Rambler Architecture
- Main Floor Bedroom
About This Home
As of December 2024Truly a unique opportunity! Lower Swatara Township brick rancher with detached 26’ x 80 steel building with 13’ overhead door and 2,080 square feet of space for logistics, light industrial use or workshop. Zoned industrial limited and will accommodate multiple uses not often found with such setting. Perfect for a contractor or welder. Numerous updates and features a lower-level in-law suite with separate outside entrance or can also be accessed from inside by opening a locked access door. In-law suite is turn key ready with full size washer dryer, appliances, full bath, kitchen and can be rented long term or as an Air B&B for extra income. Main house offers three bedrooms and two recently renovated full baths, living room with crown molding, gas fireplace, stone surround and recessed lighting. Open dining area, kitchen with Corian counter and two large peninsulas that are great when baking, lots of cabinets, ceramic tile floor and built in desk with hutch. First floor dining room with crown molding and slider to private concrete patio and burn pit which is wonderful for siting out at night star gazing. Office with wainscoting and stunning hardwood floors that is currently used as a billiards room. Updated electric distribution box, basement laundry plus main level laundry hookups. Best of all, home is located on a .80-acre lot that it accessed by a private late and is hidden from the world. Located within minutes of access to I-283, turnpike and HIA. This is a setting and a home that will change your life! Call listing agent for details or to schedule a tour.
Last Agent to Sell the Property
RE/MAX Realty Select License #AB051801L Listed on: 11/01/2024

Home Details
Home Type
- Single Family
Est. Annual Taxes
- $3,418
Year Built
- Built in 1965
Lot Details
- 0.8 Acre Lot
- South Facing Home
- Secluded Lot
- Level Lot
- Cleared Lot
- Property is in very good condition
- Property is zoned INDUSTRIAL PARK LIMITED
Parking
- 12 Car Detached Garage
- Lighted Parking
- Front Facing Garage
- Garage Door Opener
- Gravel Driveway
Home Design
- Rambler Architecture
- Brick Exterior Construction
- Block Foundation
- Architectural Shingle Roof
- Metal Siding
Interior Spaces
- Property has 1 Level
- Partially Furnished
- Wainscoting
- Recessed Lighting
- Living Room
- Dining Room
- Open Floorplan
- Den
- Utility Room
Kitchen
- Second Kitchen
- Built-In Microwave
- Dishwasher
Flooring
- Wood
- Carpet
- Ceramic Tile
- Luxury Vinyl Plank Tile
Bedrooms and Bathrooms
- In-Law or Guest Suite
- Walk-in Shower
Laundry
- Laundry Room
- Laundry on lower level
- Dryer
- Washer
Finished Basement
- Heated Basement
- Walk-Out Basement
- Interior and Exterior Basement Entry
Schools
- Kunkel Elementary School
- Middletown Area
- Middletown Area High School
Utilities
- 90% Forced Air Heating and Cooling System
- Heating System Powered By Owned Propane
- 200+ Amp Service
- 120/240V
- Propane Water Heater
- On Site Septic
Additional Features
- Garage doors are at least 85 inches wide
- Porch
Community Details
- No Home Owners Association
- Lower Swatara Township Subdivision
Listing and Financial Details
- Assessor Parcel Number 36-005-035-000-0000
Ownership History
Purchase Details
Home Financials for this Owner
Home Financials are based on the most recent Mortgage that was taken out on this home.Purchase Details
Home Financials for this Owner
Home Financials are based on the most recent Mortgage that was taken out on this home.Similar Homes in Middletown, PA
Home Values in the Area
Average Home Value in this Area
Purchase History
| Date | Type | Sale Price | Title Company |
|---|---|---|---|
| Deed | $351,400 | None Listed On Document | |
| Warranty Deed | $163,000 | -- |
Mortgage History
| Date | Status | Loan Amount | Loan Type |
|---|---|---|---|
| Open | $333,830 | New Conventional | |
| Previous Owner | $131,800 | Credit Line Revolving | |
| Previous Owner | $160,047 | FHA | |
| Previous Owner | $160,047 | FHA |
Property History
| Date | Event | Price | Change | Sq Ft Price |
|---|---|---|---|---|
| 12/06/2024 12/06/24 | Sold | $351,400 | +0.4% | $170 / Sq Ft |
| 11/10/2024 11/10/24 | Pending | -- | -- | -- |
| 11/04/2024 11/04/24 | Price Changed | $349,900 | -22.2% | $170 / Sq Ft |
| 11/01/2024 11/01/24 | For Sale | $449,500 | -- | $218 / Sq Ft |
Tax History Compared to Growth
Tax History
| Year | Tax Paid | Tax Assessment Tax Assessment Total Assessment is a certain percentage of the fair market value that is determined by local assessors to be the total taxable value of land and additions on the property. | Land | Improvement |
|---|---|---|---|---|
| 2025 | $3,559 | $93,900 | $18,300 | $75,600 |
| 2024 | $3,332 | $93,900 | $18,300 | $75,600 |
| 2023 | $3,258 | $93,900 | $18,300 | $75,600 |
| 2022 | $2,972 | $86,900 | $18,300 | $68,600 |
| 2021 | $2,972 | $86,900 | $18,300 | $68,600 |
| 2020 | $2,980 | $86,900 | $18,300 | $68,600 |
| 2019 | $2,933 | $86,900 | $18,300 | $68,600 |
| 2018 | $2,933 | $86,900 | $18,300 | $68,600 |
| 2017 | $2,925 | $86,900 | $18,300 | $68,600 |
| 2016 | $0 | $86,900 | $18,300 | $68,600 |
| 2015 | -- | $86,900 | $18,300 | $68,600 |
| 2014 | -- | $86,900 | $18,300 | $68,600 |
Agents Affiliated with this Home
-
Tim Clouser

Seller's Agent in 2024
Tim Clouser
RE/MAX
(717) 441-2800
57 in this area
329 Total Sales
-
Chris Pirritano

Buyer's Agent in 2024
Chris Pirritano
RE/MAX
(717) 350-5118
1 in this area
76 Total Sales
Map
Source: Bright MLS
MLS Number: PADA2039494
APN: 36-005-035
- 831 Oberlin Rd
- 1438 Old Reliance Rd
- 1442 Old Reliance Rd
- 851 Woodridge Dr
- 1420 Woodridge Dr
- 160 Hartford Dr
- 2400 Fulling Mill Rd
- 1022 Williams Dr
- 1021 Williams Dr
- 700 Longview Dr
- 481 Longview Dr
- 8 Heathglen Rd
- 15 Shirley Dr
- 460 Lumber St
- 2697 Fulling Mill Rd
- 412 Edinburgh Rd
- 215 Sage Blvd
- 222 Sage Blvd
- 860 Chaucer Dr
- 115 Sage Blvd
