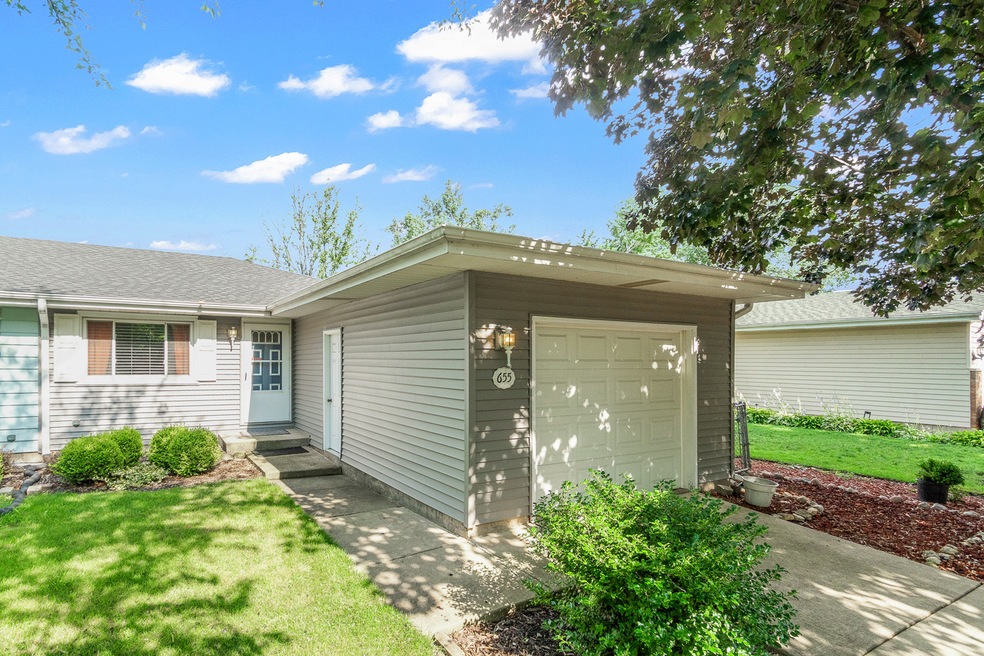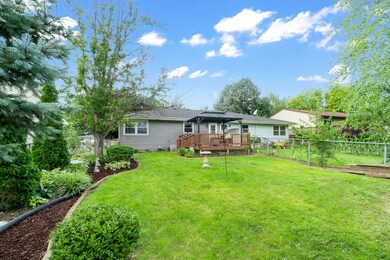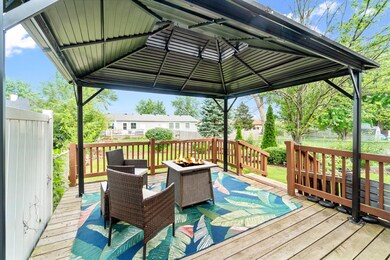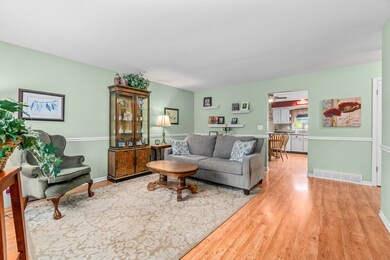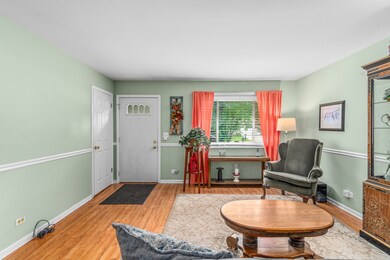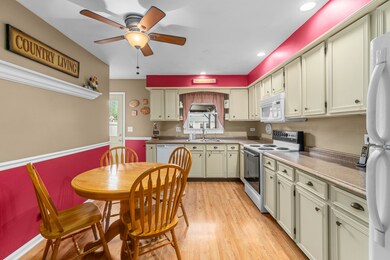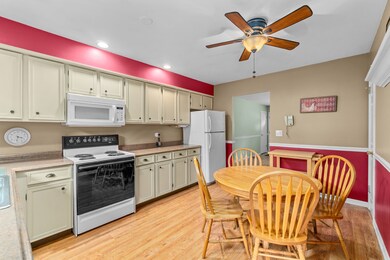
655 Kenilworth Ave Unit 8 South Elgin, IL 60177
Highlights
- Deck
- Gazebo
- 1 Car Attached Garage
- South Elgin High School Rated A-
- Fenced Yard
- Forced Air Heating and Cooling System
About This Home
As of August 2024Adorable and Affordable! Updated 2 bedroom 1 bath Duplex is ready for a new owner. Very well maintained and long loved, this great home will fit lots of budgets, and with no HOA fee, becomes even more affordable. As you enter the spacious living room, the gleaming Pergo floors flow seamlessly to the hallway and kitchen. The eat-in kitchen is updated and includes all appliances, with views out the window to your private fenced back yard, with a large 16'x13' deck and new covered gazebo. The spacious owners suite and 2nd bedroom share an updated bathroom with tiled tub/shower combo. The full basement has the washer/dryer/utility sink, doubles the size of your home & offers tons of future possibilities. The 1/car garage with concrete drive finishes this perfect package. A new roof and siding in 2022 will give years of exterior maintenance, and the seller has replaced windows and HVAC during ownership also. Hurry in to see this great home and property before it is gone!
Last Agent to Sell the Property
Keller Williams Innovate - Aurora License #475135878 Listed on: 07/12/2024

Last Buyer's Agent
Kathleen Schlagel
Redfin Corporation License #475131706

Townhouse Details
Home Type
- Townhome
Est. Annual Taxes
- $1,596
Year Built
- Built in 1979
Lot Details
- Lot Dimensions are 37x136
- Fenced Yard
Parking
- 1 Car Attached Garage
- Garage Transmitter
- Garage Door Opener
- Driveway
- Parking Included in Price
Home Design
- Half Duplex
- Asphalt Roof
- Vinyl Siding
- Concrete Perimeter Foundation
Interior Spaces
- 960 Sq Ft Home
- 1-Story Property
- Ceiling Fan
- Combination Kitchen and Dining Room
- Laminate Flooring
Kitchen
- Range<<rangeHoodToken>>
- <<microwave>>
- Dishwasher
Bedrooms and Bathrooms
- 2 Bedrooms
- 2 Potential Bedrooms
- 1 Full Bathroom
Laundry
- Dryer
- Washer
- Sink Near Laundry
Unfinished Basement
- Basement Fills Entire Space Under The House
- Sump Pump
Home Security
Outdoor Features
- Deck
- Gazebo
Schools
- Willard Elementary School
- Kenyon Woods Middle School
- South Elgin High School
Utilities
- Forced Air Heating and Cooling System
- Humidifier
- Heating System Uses Natural Gas
- 100 Amp Service
- Water Softener is Owned
- Cable TV Available
Listing and Financial Details
- Senior Tax Exemptions
- Homeowner Tax Exemptions
- Senior Freeze Tax Exemptions
Community Details
Overview
- 2 Units
- Ranch Duplex
Pet Policy
- Dogs and Cats Allowed
Security
- Carbon Monoxide Detectors
Ownership History
Purchase Details
Home Financials for this Owner
Home Financials are based on the most recent Mortgage that was taken out on this home.Purchase Details
Purchase Details
Purchase Details
Home Financials for this Owner
Home Financials are based on the most recent Mortgage that was taken out on this home.Similar Homes in South Elgin, IL
Home Values in the Area
Average Home Value in this Area
Purchase History
| Date | Type | Sale Price | Title Company |
|---|---|---|---|
| Warranty Deed | $240,000 | Fidelity National Title | |
| Quit Claim Deed | -- | None Listed On Document | |
| Quit Claim Deed | -- | -- | |
| Warranty Deed | $85,000 | -- |
Mortgage History
| Date | Status | Loan Amount | Loan Type |
|---|---|---|---|
| Open | $99,701 | New Conventional | |
| Previous Owner | $69,000 | Unknown | |
| Previous Owner | $68,000 | No Value Available |
Property History
| Date | Event | Price | Change | Sq Ft Price |
|---|---|---|---|---|
| 08/15/2024 08/15/24 | Sold | $239,701 | +6.5% | $250 / Sq Ft |
| 07/16/2024 07/16/24 | Pending | -- | -- | -- |
| 07/09/2024 07/09/24 | For Sale | $225,000 | -- | $234 / Sq Ft |
Tax History Compared to Growth
Tax History
| Year | Tax Paid | Tax Assessment Tax Assessment Total Assessment is a certain percentage of the fair market value that is determined by local assessors to be the total taxable value of land and additions on the property. | Land | Improvement |
|---|---|---|---|---|
| 2023 | $1,596 | $60,392 | $10,673 | $49,719 |
| 2022 | $2,067 | $55,067 | $9,732 | $45,335 |
| 2021 | $2,092 | $51,484 | $9,099 | $42,385 |
| 2020 | $2,133 | $49,149 | $8,686 | $40,463 |
| 2019 | $2,164 | $46,818 | $8,274 | $38,544 |
| 2018 | $2,264 | $44,106 | $7,795 | $36,311 |
| 2017 | $2,287 | $41,696 | $7,369 | $34,327 |
| 2016 | $2,364 | $38,682 | $6,836 | $31,846 |
| 2015 | -- | $35,456 | $6,266 | $29,190 |
| 2014 | -- | $35,019 | $6,189 | $28,830 |
| 2013 | -- | $35,942 | $6,352 | $29,590 |
Agents Affiliated with this Home
-
Cathy Peters

Seller's Agent in 2024
Cathy Peters
Keller Williams Innovate - Aurora
(630) 677-2406
152 Total Sales
-
K
Buyer's Agent in 2024
Kathleen Schlagel
Redfin Corporation
Map
Source: Midwest Real Estate Data (MRED)
MLS Number: 12106157
APN: 06-27-458-040
- 626 Dean Dr
- 1027 Button Bush St
- 565 Dean Dr Unit I
- 440 Charles Ct
- 269 S Pointe Ave
- 1003 Quarry Ct Unit 1
- 301 Virginia Dr
- 300 Stone St
- 1239 Angeline Dr
- 165 Ross Ave
- 1314 Sandhurst Ln Unit 3
- 112 Sweetbriar Ct
- 465 Sandhurst Ln Unit 3
- 1370 Marleigh Ln
- 934 Robertson Rd
- 194 S Collins St
- 8N594 S Mclean Blvd
- 653 Fairview Ln
- 550 N Center St
- 1780 Mission Hills Dr Unit 1
