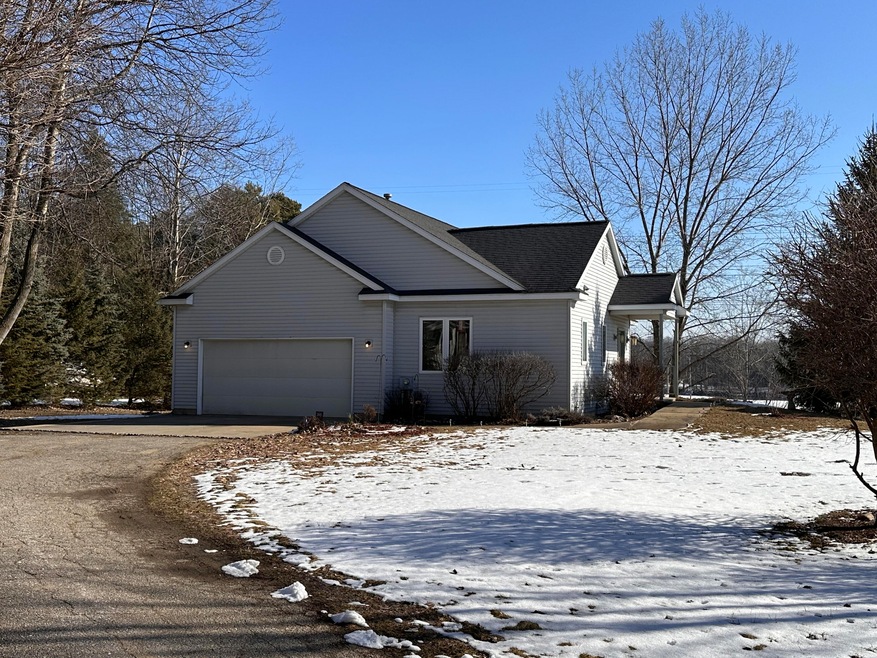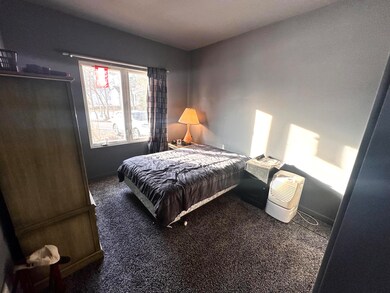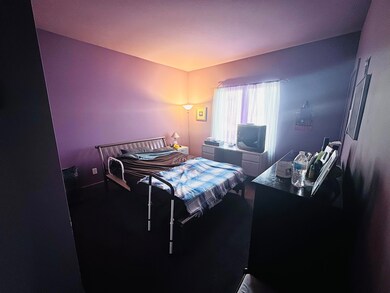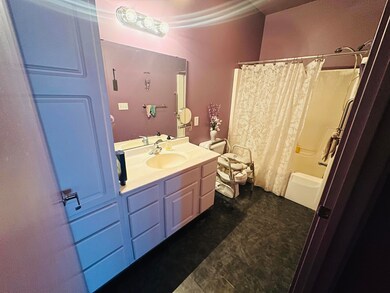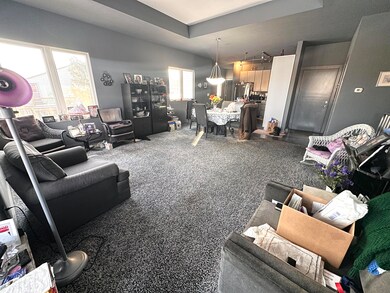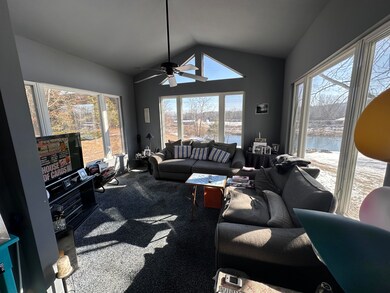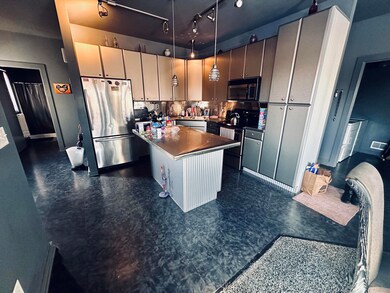
655 Krystal Kove Grand Rapids, MI 49544
Estimated Value: $381,000 - $429,000
Highlights
- 99 Feet of Waterfront
- Cul-De-Sac
- Forced Air Heating and Cooling System
- Home fronts a pond
- Kitchen Island
- Ceiling Fan
About This Home
As of March 2024Walk into your new dream home! This beautiful residence features a spacious, open-concept kitchen and living area perfect for gatherings, complemented by stunning pond views for tranquility and peace. It includes three large bedrooms with walk-in closets, especially a primary suite with a private bathroom for ultimate relaxation.
Sun-filled rooms, thanks to many windows and high ceilings, create a bright and inviting space. Enjoy a cozy nook for reading or morning coffee with views of the lovely backyard. The expansive basement offers endless possibilities with plumbed in area for kitchen, which could be perfect for a mother- in-law suite, including a bedroom and full bath.
Don't miss out on making this exceptional home yours! Can gain possession March 30
Last Agent to Sell the Property
Independence Realty (Main) License #6501432715 Listed on: 02/19/2024
Home Details
Home Type
- Single Family
Est. Annual Taxes
- $2,778
Year Built
- Built in 2003
Lot Details
- 0.94 Acre Lot
- Lot Dimensions are 75 x 265
- Home fronts a pond
- 99 Feet of Waterfront
- Cul-De-Sac
Parking
- 2 Car Garage
- Garage Door Opener
Home Design
- Asphalt Roof
- Vinyl Siding
Interior Spaces
- 1-Story Property
- Ceiling Fan
- Insulated Windows
- Water Views
Kitchen
- Oven
- Microwave
- Dishwasher
- Kitchen Island
- Disposal
Bedrooms and Bathrooms
- 3 Bedrooms | 2 Main Level Bedrooms
- 3 Full Bathrooms
Laundry
- Laundry on main level
- Dryer
- Washer
Finished Basement
- Walk-Out Basement
- 1 Bedroom in Basement
Utilities
- Forced Air Heating and Cooling System
- Heating System Uses Natural Gas
- Well
- Natural Gas Water Heater
- Water Softener Leased
- Septic System
- High Speed Internet
- Phone Available
- Cable TV Available
Ownership History
Purchase Details
Home Financials for this Owner
Home Financials are based on the most recent Mortgage that was taken out on this home.Purchase Details
Home Financials for this Owner
Home Financials are based on the most recent Mortgage that was taken out on this home.Purchase Details
Home Financials for this Owner
Home Financials are based on the most recent Mortgage that was taken out on this home.Similar Homes in Grand Rapids, MI
Home Values in the Area
Average Home Value in this Area
Purchase History
| Date | Buyer | Sale Price | Title Company |
|---|---|---|---|
| Rasmus Ivy J | $355,000 | Sun Title Agency Of Michigan | |
| Bronkema Richard G | $181,379 | -- | |
| Mitchell Builders Inc | $45,000 | -- |
Mortgage History
| Date | Status | Borrower | Loan Amount |
|---|---|---|---|
| Open | Rasmus Ivy J | $284,000 | |
| Previous Owner | Bronkema Richard G | $160,300 | |
| Previous Owner | Mitchell Builders Inc | $129,000 |
Property History
| Date | Event | Price | Change | Sq Ft Price |
|---|---|---|---|---|
| 03/25/2024 03/25/24 | Sold | $355,000 | +1.6% | $140 / Sq Ft |
| 02/22/2024 02/22/24 | Pending | -- | -- | -- |
| 02/19/2024 02/19/24 | For Sale | $349,500 | -- | $138 / Sq Ft |
Tax History Compared to Growth
Tax History
| Year | Tax Paid | Tax Assessment Tax Assessment Total Assessment is a certain percentage of the fair market value that is determined by local assessors to be the total taxable value of land and additions on the property. | Land | Improvement |
|---|---|---|---|---|
| 2024 | $984 | $156,600 | $0 | $0 |
| 2023 | $937 | $153,000 | $0 | $0 |
| 2022 | $2,700 | $143,500 | $0 | $0 |
| 2021 | $2,621 | $131,900 | $0 | $0 |
| 2020 | $2,540 | $124,400 | $0 | $0 |
| 2019 | $2,492 | $110,200 | $0 | $0 |
| 2018 | $2,339 | $104,000 | $23,500 | $80,500 |
| 2017 | $2,237 | $105,700 | $0 | $0 |
| 2016 | $2,230 | $102,400 | $0 | $0 |
| 2015 | -- | $85,900 | $0 | $0 |
| 2014 | -- | $81,200 | $0 | $0 |
Agents Affiliated with this Home
-
Allison Bronkema
A
Seller's Agent in 2024
Allison Bronkema
Independence Realty (Main)
(616) 669-0463
1 in this area
9 Total Sales
-
Rebecca Zahm

Buyer's Agent in 2024
Rebecca Zahm
Bellabay Realty (North)
(616) 818-5017
1 in this area
192 Total Sales
Map
Source: Southwestern Michigan Association of REALTORS®
MLS Number: 24008121
APN: 70-10-13-315-004
- 706 Ponderosa Dr NW
- V/L 8th Ave
- 12250 Aleigha Dr NW
- 928 Lincoln St NW
- 725 Lincoln St NW
- 11729 Sessions Dr
- 1778 Blaketon Dr
- 1728 Blaketon Dr
- 1756 Blaketon Dr
- 4588 Gordonshire NW
- 1845 Stratford Ln NW
- 1500 Leonard St NW
- 11580 14th Ave NW
- 1869 Wilson Ave NW
- 3412 Leonard St NW
- 1537 Browning Dr
- 1525 Browning Dr
- 478 Lake Michigan Dr NW
- 737 Ferndale Ave NW
- 1033 Country Gardens NW
- 655 Krystal Kove
- 655 Krystal Kove NW
- 665 Krystal Kove NW
- 645 Krystal Kove NW
- 630 Krystal Kove NW
- 675 Krystal Kove NW
- 660 Krystal Kove NW Unit 7
- 660 Krystal Kove
- 715 Krystal Kove NW
- 680 Krystal Kove NW
- 660 Ponderosa St NW
- 676 Ponderosa St NW
- 660 Ponderosa Dr NW
- 644 Ponderosa St NW
- 676 Ponderosa Dr NW
- 692 Ponderosa St NW
- 720 Krystal Kove
- 720 Krystal Kove NW
- 706 Ponderosa St NW
- 745 Krystal Kove NW
