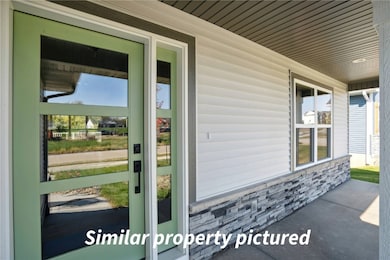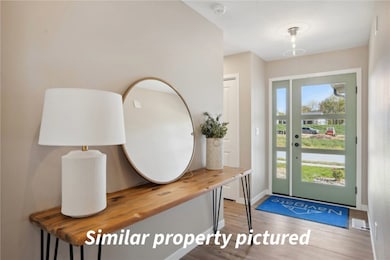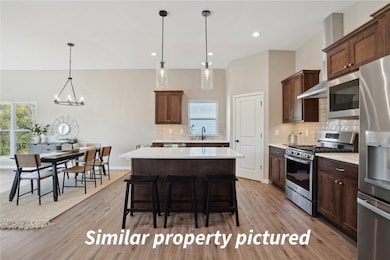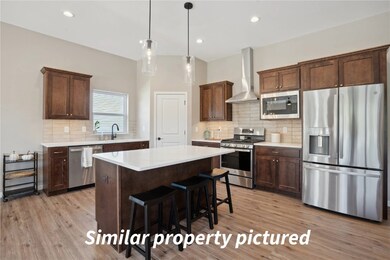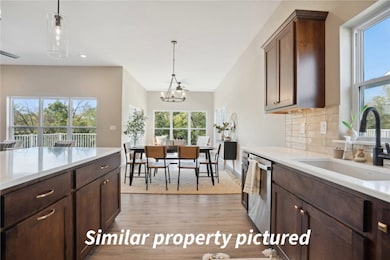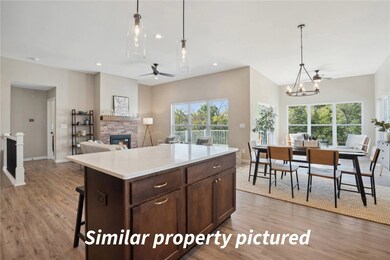655 MacLan Ct Iowa City, IA 52246
Estimated payment $3,720/month
Highlights
- New Construction
- Deck
- Wooded Lot
- Norman Borlaug Elementary School Rated A-
- Recreation Room
- Sun or Florida Room
About This Home
Welcome to the “Cheyenne” by Navigate Homes, located in the highly sought-after Cardinal Heights neighborhood! Enjoy maintenance-free living with an HOA that handles lawn care, snow removal, and exterior insurance. No more mowing or shoveling! This thoughtfully designed home offers zero-entry access, a bright sunroom overlooking mature trees, and a spacious kitchen with 36" upper cabinets, quartz countertops, and a tile backsplash. The open-concept layout includes a gas fireplace, tile primary shower, and battery backup garage door opener with built-in camera for added peace of mind. *Under Construction* **Similar Property Pictured.** Experience comfort, convenience, and quality craftsmanship, all in one beautiful package!
Property Details
Home Type
- Condominium
Year Built
- Built in 2025 | New Construction
HOA Fees
- $275 Monthly HOA Fees
Parking
- 2 Car Attached Garage
Home Design
- Frame Construction
- Vinyl Siding
Interior Spaces
- 1-Story Property
- Great Room
- Combination Kitchen and Dining Room
- Recreation Room
- Sun or Florida Room
- Partial Basement
Kitchen
- Range
- Microwave
- Dishwasher
Bedrooms and Bathrooms
- 4 Bedrooms
- 3 Full Bathrooms
Schools
- Borlaug Elementary School
- Northwest Middle School
- West High School
Utilities
- Forced Air Heating and Cooling System
- Heating System Uses Gas
- Electric Water Heater
Additional Features
- Deck
- Wooded Lot
Community Details
- Built by Navigate Homes
Listing and Financial Details
- Home warranty included in the sale of the property
- Assessor Parcel Number 1112406027
Map
Home Values in the Area
Average Home Value in this Area
Property History
| Date | Event | Price | List to Sale | Price per Sq Ft |
|---|---|---|---|---|
| 10/09/2025 10/09/25 | For Sale | $549,900 | -- | $215 / Sq Ft |
Source: Cedar Rapids Area Association of REALTORS®
MLS Number: 2508564

