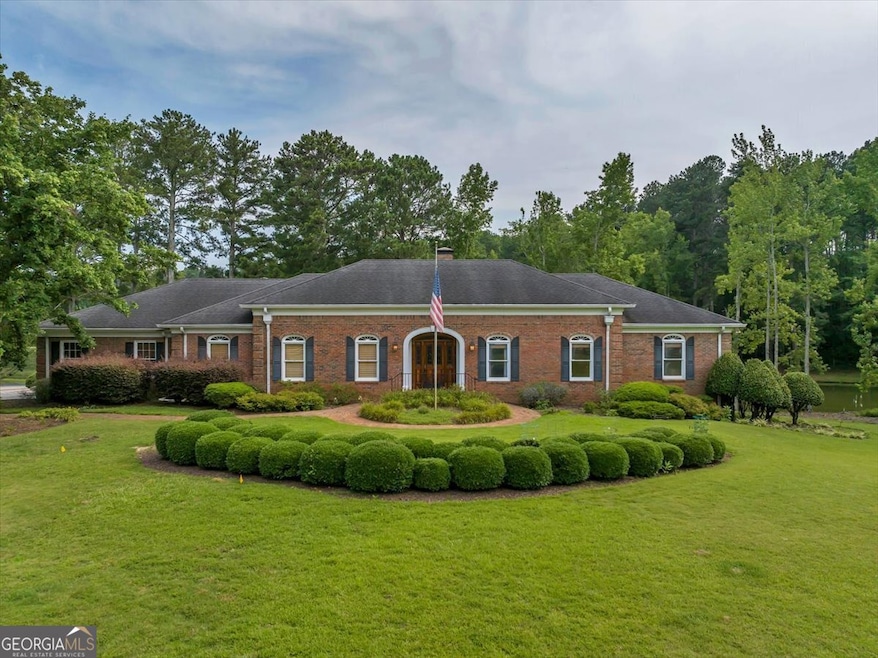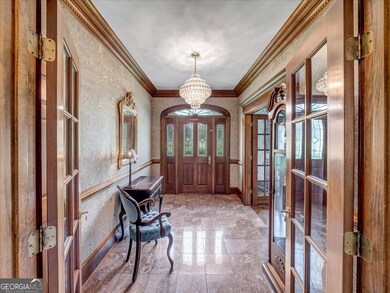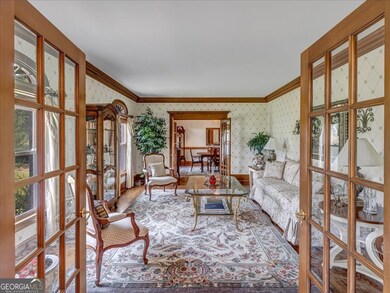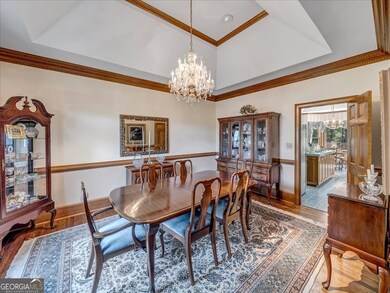655 Mcdonough Rd Hampton, GA 30228
Estimated payment $22,073/month
Highlights
- Additional Residence on Property
- Barn
- Home fronts a creek
- Private Waterfront
- Stables
- Second Garage
About This Home
An exceptional opportunity awaits to own this stunning 117.34-Acre Farm Estate, lovingly maintained by the same family since the 1970's! This property radiates vintage charm, with beautifully preserved structures surrounded by lush, manicured pastures. Picture yourself enjoying tranquil morning strolls through exquisite, thoughtfully designed landscapes. Every room in the main residence offers breathtaking views of serene gardens and tranquil water features. The Estate is filled with cozy nooks, perfect for relaxing or hosting gatherings that will create lasting memories. Experience the best of country living, just 30 minutes south of Downtown Atlanta. Other features include a 2BR/2BA second home (2,152 SF), a barn with four stables and hay storage, a 6K Sq. Ft. Pole Barn, a Carriage House with RV Parking, Deck, and it's fully fenced and gated. Some personal property is available for sale. Please contact Listing Agent for more details and to arrange a private tour of this one-of-a-kind property.
Listing Agent
Fickling & Company, Inc. Brokerage Phone: 7864498523 License #417599 Listed on: 10/22/2024
Property Details
Property Type
- Other
Est. Annual Taxes
- $5,237
Year Built
- Built in 1986
Lot Details
- 117.34 Acre Lot
- Home fronts a creek
- Home fronts a pond
- Private Waterfront
- 1,938 Feet of Waterfront
- Fenced
- Private Lot
- Corner Lot
- Cleared Lot
- Partially Wooded Lot
- Garden
- Grass Covered Lot
Home Design
- Ranch Style House
- Traditional Architecture
- Farm
- Slab Foundation
- Composition Roof
- Concrete Siding
- Four Sided Brick Exterior Elevation
Interior Spaces
- Wet Bar
- Rear Stairs
- Bookcases
- Tray Ceiling
- High Ceiling
- Ceiling Fan
- Wood Burning Stove
- Double Pane Windows
- Window Treatments
- Bay Window
- Entrance Foyer
- Family Room with Fireplace
- 2 Fireplaces
- Great Room
- Dining Room Seats More Than Twelve
- Formal Dining Room
- Home Office
- Bonus Room
- Sun or Florida Room
- Screened Porch
- City Views
Kitchen
- Country Kitchen
- Breakfast Area or Nook
- Double Convection Oven
- Cooktop
- Microwave
- Dishwasher
- Stainless Steel Appliances
- Kitchen Island
- Trash Compactor
- Disposal
Flooring
- Wood
- Carpet
- Tile
Bedrooms and Bathrooms
- 7 Bedrooms | 6 Main Level Bedrooms
- Split Bedroom Floorplan
- Walk-In Closet
- Double Vanity
- Whirlpool Bathtub
- Separate Shower
Laundry
- Laundry Room
- Laundry in Hall
- Dryer
- Washer
Attic
- Attic Fan
- Pull Down Stairs to Attic
Finished Basement
- Basement Fills Entire Space Under The House
- Interior and Exterior Basement Entry
- Fireplace in Basement
- Finished Basement Bathroom
- Natural lighting in basement
Home Security
- Home Security System
- Carbon Monoxide Detectors
- Fire and Smoke Detector
Parking
- 8 Car Garage
- Carport
- Second Garage
- Parking Pad
- Parking Storage or Cabinetry
- Side or Rear Entrance to Parking
- Garage Door Opener
- Guest Parking
- RV or Boat Parking
Outdoor Features
- Stationary Dock
- Balcony
- Deck
- Patio
- Outdoor Water Feature
- Veranda
- Gazebo
- Separate Outdoor Workshop
- Outbuilding
Schools
- Kemp Elementary School
- Lovejoy Middle School
- Lovejoy High School
Farming
- Barn
- Pasture
Utilities
- Zoned Heating and Cooling
- Heat Pump System
- Hot Water Heating System
- Septic Tank
- High Speed Internet
- Phone Available
- Cable TV Available
Additional Features
- Additional Residence on Property
- Stables
Community Details
Overview
- No Home Owners Association
Security
- Card or Code Access
- Gated Community
Map
Home Values in the Area
Average Home Value in this Area
Tax History
| Year | Tax Paid | Tax Assessment Tax Assessment Total Assessment is a certain percentage of the fair market value that is determined by local assessors to be the total taxable value of land and additions on the property. | Land | Improvement |
|---|---|---|---|---|
| 2025 | $3,031 | $364,880 | $7,000 | $357,880 |
| 2024 | $3,146 | $353,400 | $21,560 | $331,840 |
| 2023 | $6,213 | $338,360 | $21,560 | $316,800 |
| 2022 | $3,120 | $256,120 | $21,560 | $234,560 |
| 2021 | $3,160 | $25,928 | $25,928 | $170,386 |
| 2020 | $3,241 | $172,087 | $1,701 | $170,386 |
| 2019 | $3,154 | $163,118 | $1,651 | $161,467 |
| 2018 | $2,827 | $147,259 | $1,604 | $145,655 |
| 2017 | $2,669 | $133,604 | $1,558 | $132,046 |
| 2016 | $2,383 | $120,362 | $1,514 | $118,847 |
| 2015 | $1,834 | $0 | $0 | $0 |
| 2014 | $1,331 | $76,979 | $1,204 | $75,775 |
Property History
| Date | Event | Price | List to Sale | Price per Sq Ft |
|---|---|---|---|---|
| 11/19/2024 11/19/24 | Pending | -- | -- | -- |
| 10/22/2024 10/22/24 | For Sale | $4,200,000 | -- | $768 / Sq Ft |
Source: Georgia MLS
MLS Number: 10399759
APN: 05-00113-114-016
- 860 Tranquil Way
- 0 Turner Rd Unit 7601821
- 0 Turner Rd Unit 10541175
- 12012 Turner Rd
- 1209 Vienna Ct
- 1180 Lehavre Ct
- 1133 Lehavre Ct
- 11046 Genova Terrace
- 1067 Brookview Ln
- 571 Togwatee Pass
- 10990 Clearwater Dr
- 10769 James Dr
- 10820 Lees Ct
- 11223 Genova Terrace
- 10733 James Dr
- 11846 Pine Needle Ln
- 836 Tara Bend
- 10937 Southwood Dr
- 536 Caledon Way
- 609 Caledon Way
Ask me questions while you tour the home.







