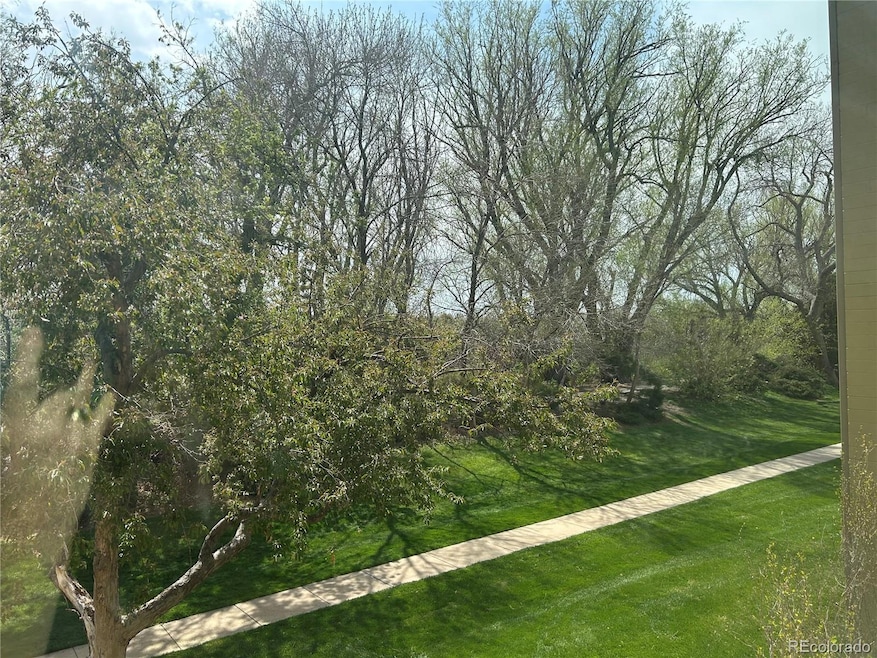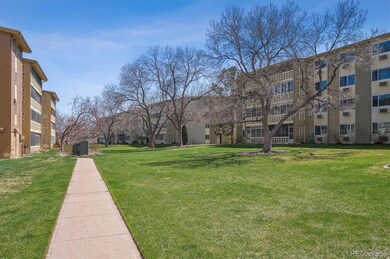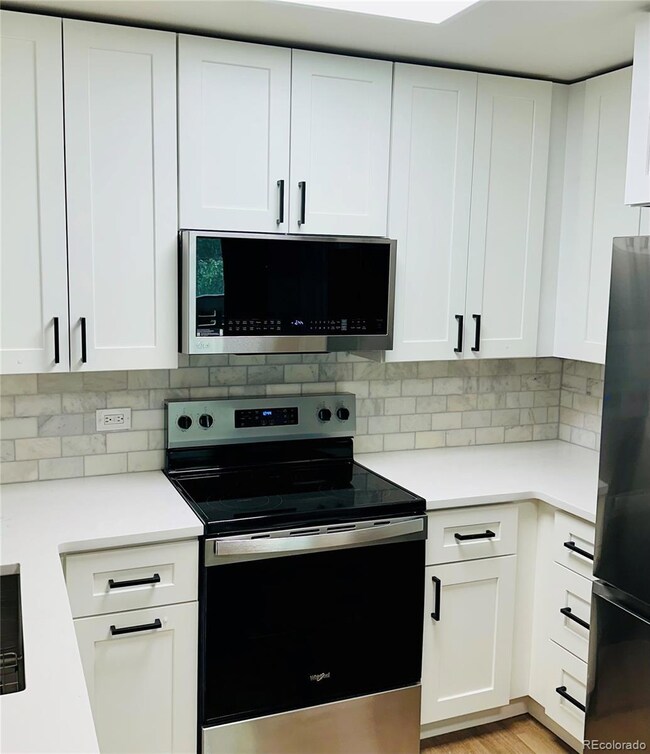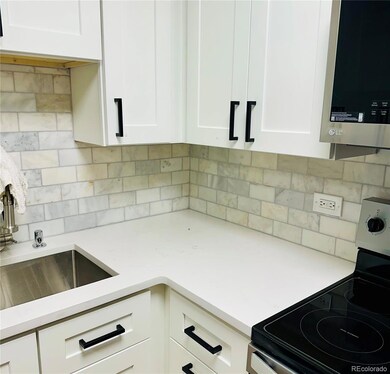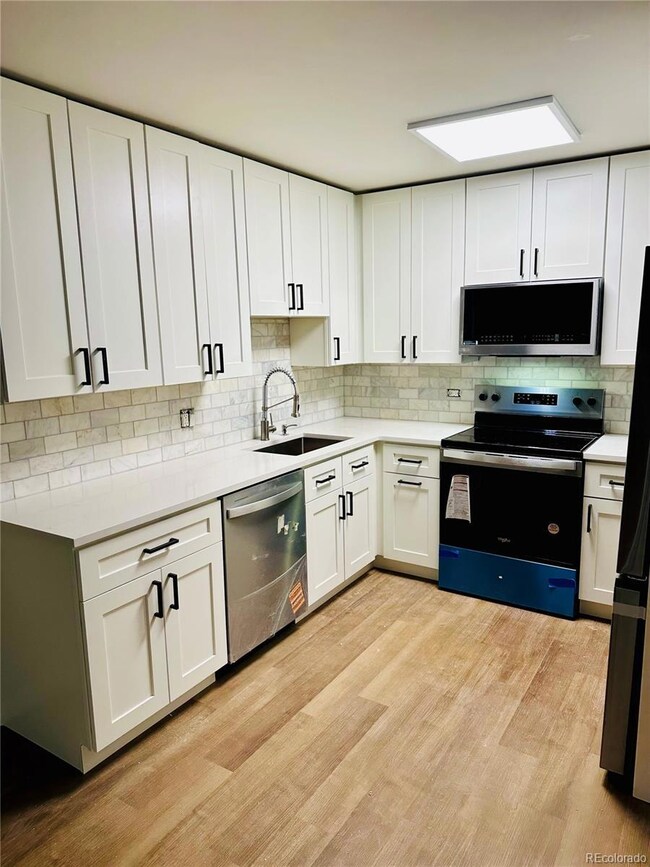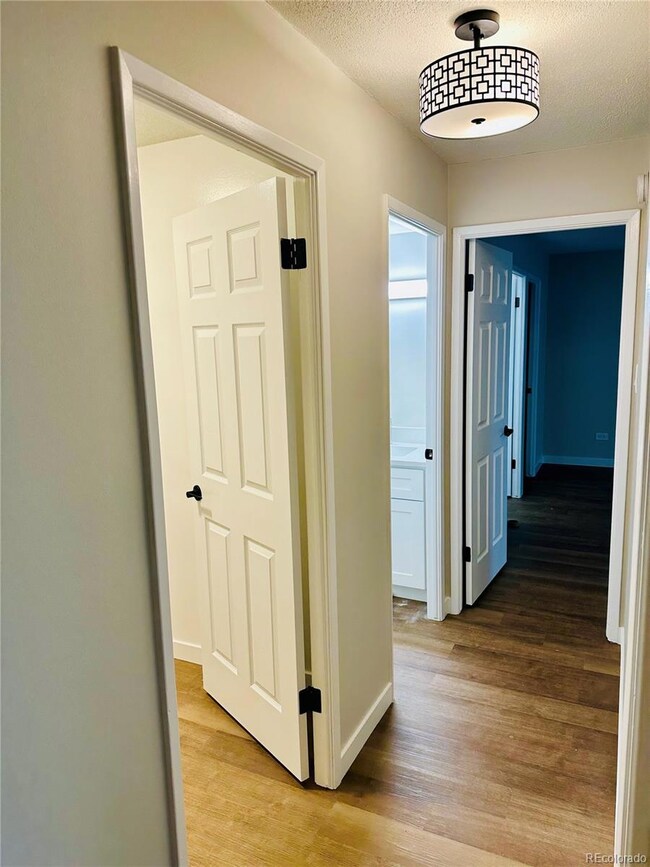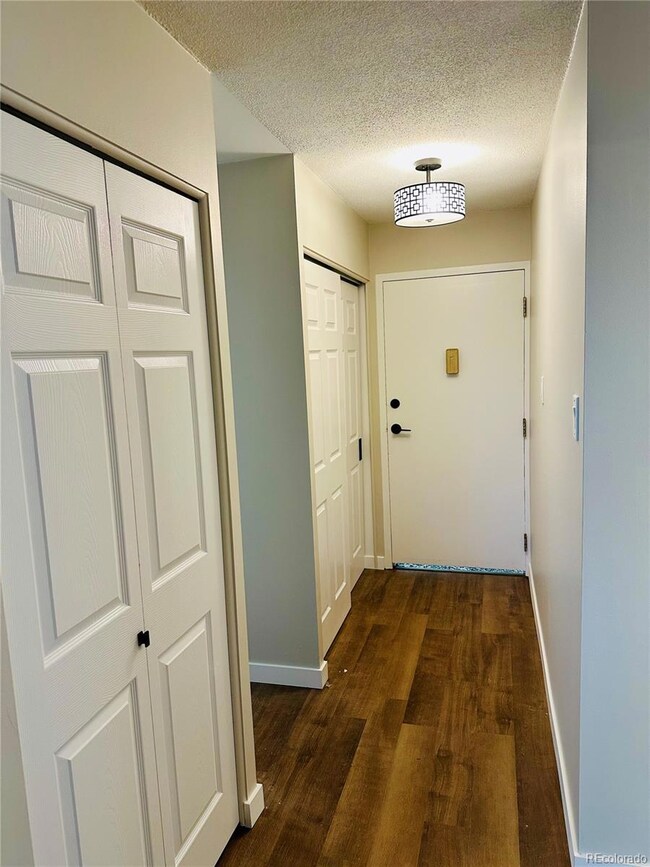Welcome to this special condo- new remodel and gorgeous- in amazing location! This condo is 1200 sf, 2 bedrooms, 2 bathrooms, 1 car detached garage-and overlooks a beautiful location on the highline canal! This south facing condo is on the 2nd floor in a 4 story building- elevator access, condo on the same floor as laundry room and bonus storage closet. Remodeled and ready to go with high end finishes throughout. Kitchen features white shaker cabinetry, stone quartz countertops, new stainless appliance package, and tile backsplash. Both bathrooms remodeled featuring new vanities, tops, tile work, and fixtures. New flooring/paint/doors thru-out...the list goes on. This condo includes 2 newer wall a/c units. Lanai is screen enclosed, and includes a double pane vinyl slider door. Multi-purpose room in unit for lots of extra storage space, or mini office/hobby room. Lots of natural light- this condo has much to be desired.**Windsor Gardens is Colorado's Largest Age 55+ Active Adult Living Condo Community. Did you know? Monthly HOA Dues include annual property taxes! And heat, water, sewer, trash, round-the-clock patrolling community responders, full time onsite association management, grounds/building maintenance, and activities department. Enjoy clubhouse amenities such as fitness center, indoor/outdoor pools, hot tub, sauna, billiards, library, craft rooms for ceramics, sewing, woodworking, and 9 hole par 3 golf course and onsite restaurant both open to the public. Stay engaged with a wide array of activities, clubs, and events scheduled every month. Additional features include garden plot program, private walking trail and nature preserve, and RV/Boat storage. The Highline Canal runs full length along south side of the complex. RTD Bus Stops located thru-out the community. FHA/VA approved. Close to restaurants, stores, shopping...Minutes to Lowry, Hwy 225, Cherry Creek...Easy access to DIA and downtown. Come see for yourself what Windsor Gardens has to offer. ©2021**

