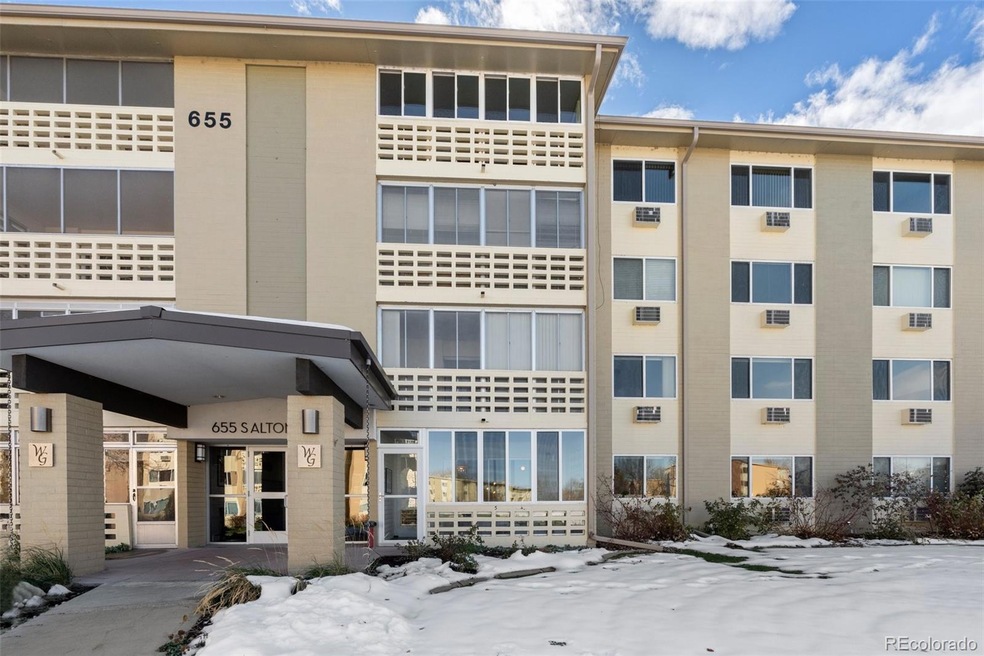Discover the charm of this move-in-ready ground-floor 2-bed, 2-bath condo nestled within the esteemed 55+ Windsor Gardens Community. Embrace a vibrant lifestyle with tons of amenities, from indoor & outdoor swimming pools to a delightful restaurant & a fitness center. With a 24-hour community response team, library, sewing room, & a calendar filled with enriching classes & activities, every day offers something new. Enjoy the Emerald Greens, a 9-hole, Par 3 golf course at the heart of the community. Residents enjoy exclusive discounts on day rates or can indulge in the perks of an "Unlimited Golf Membership Pass". This unit stands out as one of the few residences that boast a paved walkway leading directly to its exterior door. Whether entering through the exterior or the lobby, guests are welcomed with convenience and privacy, bypassing common areas, long hallways, elevators, or stairs. Experience spacious living with generously sized bedrooms, an open-concept layout, ample storage space, & a private screened-in lanai porch, offering a serene spot to bask in the Colorado sunshine. Conveniently positioned near the building's the lobby, mailroom, & trash room, this unit offers unparalleled accessibility. A detached garage with an additional storage unit provides added convenience. Situated in close proximity to the scenic "Highline Canal" Walking & Biking Trail, this location epitomizes the essence of relaxed living. Indulge in an abundance of dining & shopping options within ease, including the neighboring areas of Lowry, Glendale, Cherry Creek, & the Gardens on Havana shopping center. Don't let this unique opportunity pass you by! HOA benefits encompass snow removal, water, sewer, gas (heat), insurance, trash, recycling, and more, ensuring a worry-free lifestyle.







