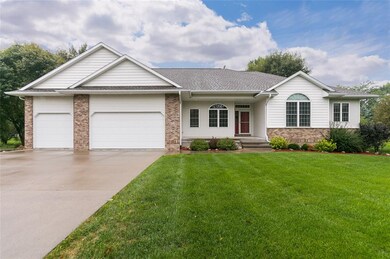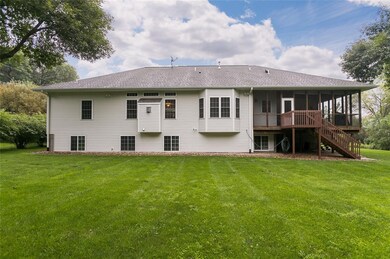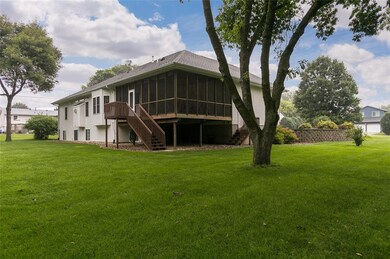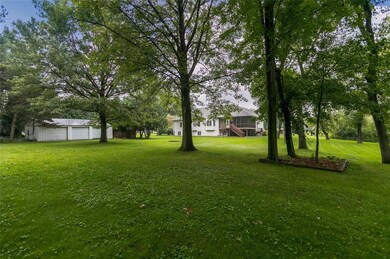
655 S Troy Rd Robins, IA 52328
Highlights
- 0.89 Acre Lot
- Deck
- Wooded Lot
- John F. Kennedy High School Rated A-
- Recreation Room
- Vaulted Ceiling
About This Home
As of October 2019This home is located at 655 S Troy Rd, Robins, IA 52328 and is currently priced at $339,000, approximately $113 per square foot. This property was built in 2005. 655 S Troy Rd is a home located in Linn County with nearby schools including Nixon Elementary School, Harding Middle School, and John F. Kennedy High School.
Last Buyer's Agent
Graf Home Selling Team
GRAF HOME SELLING TEAM & ASSOCIATES
Home Details
Home Type
- Single Family
Est. Annual Taxes
- $5,514
Year Built
- 2005
Lot Details
- 0.89 Acre Lot
- Wooded Lot
Home Design
- Ranch Style House
- Poured Concrete
- Frame Construction
- Vinyl Construction Material
Interior Spaces
- Central Vacuum
- Vaulted Ceiling
- Gas Fireplace
- Family Room with Fireplace
- Combination Kitchen and Dining Room
- Recreation Room
- Basement Fills Entire Space Under The House
Kitchen
- Breakfast Bar
- Range
- Microwave
- Dishwasher
- Disposal
Bedrooms and Bathrooms
- 5 Bedrooms | 3 Main Level Bedrooms
Laundry
- Laundry on main level
- Dryer
- Washer
Parking
- 4 Car Garage
- Garage Door Opener
Additional Features
- Deck
- Gas Water Heater
Ownership History
Purchase Details
Home Financials for this Owner
Home Financials are based on the most recent Mortgage that was taken out on this home.Purchase Details
Home Financials for this Owner
Home Financials are based on the most recent Mortgage that was taken out on this home.Purchase Details
Home Financials for this Owner
Home Financials are based on the most recent Mortgage that was taken out on this home.Similar Homes in the area
Home Values in the Area
Average Home Value in this Area
Purchase History
| Date | Type | Sale Price | Title Company |
|---|---|---|---|
| Warranty Deed | $339,000 | None Available | |
| Warranty Deed | $277,500 | None Available | |
| Warranty Deed | $299,500 | None Available |
Mortgage History
| Date | Status | Loan Amount | Loan Type |
|---|---|---|---|
| Open | $206,000 | New Conventional | |
| Closed | $271,200 | New Conventional | |
| Previous Owner | $55,500 | Credit Line Revolving | |
| Previous Owner | $309,900 | VA | |
| Previous Owner | $180,000 | Unknown |
Property History
| Date | Event | Price | Change | Sq Ft Price |
|---|---|---|---|---|
| 10/31/2019 10/31/19 | Sold | $339,000 | -0.3% | $113 / Sq Ft |
| 08/28/2019 08/28/19 | Pending | -- | -- | -- |
| 08/26/2019 08/26/19 | For Sale | $339,990 | +22.5% | $114 / Sq Ft |
| 03/21/2013 03/21/13 | Sold | $277,500 | -8.9% | $93 / Sq Ft |
| 02/15/2013 02/15/13 | Pending | -- | -- | -- |
| 11/26/2012 11/26/12 | For Sale | $304,500 | -- | $102 / Sq Ft |
Tax History Compared to Growth
Tax History
| Year | Tax Paid | Tax Assessment Tax Assessment Total Assessment is a certain percentage of the fair market value that is determined by local assessors to be the total taxable value of land and additions on the property. | Land | Improvement |
|---|---|---|---|---|
| 2023 | $5,124 | $439,100 | $57,100 | $382,000 |
| 2022 | $5,454 | $345,100 | $57,100 | $288,000 |
| 2021 | $5,464 | $345,100 | $57,100 | $288,000 |
| 2020 | $5,464 | $321,000 | $57,100 | $263,900 |
| 2019 | $5,030 | $301,400 | $57,100 | $244,300 |
| 2018 | $4,946 | $301,400 | $57,100 | $244,300 |
| 2017 | $5,094 | $299,900 | $57,100 | $242,800 |
| 2016 | $5,160 | $299,900 | $57,100 | $242,800 |
| 2015 | $5,176 | $299,900 | $57,100 | $242,800 |
| 2014 | $5,026 | $299,900 | $57,100 | $242,800 |
| 2013 | $4,912 | $299,900 | $57,100 | $242,800 |
Agents Affiliated with this Home
-

Seller's Agent in 2019
Paul Pate
SKOGMAN REALTY
(319) 981-3373
40 Total Sales
-
G
Buyer's Agent in 2019
Graf Home Selling Team
GRAF HOME SELLING TEAM & ASSOCIATES
-
K
Seller's Agent in 2013
Kathy Louvar
Ruhl & Ruhl
Map
Source: Cedar Rapids Area Association of REALTORS®
MLS Number: 1906343
APN: 11213-80005-00000






