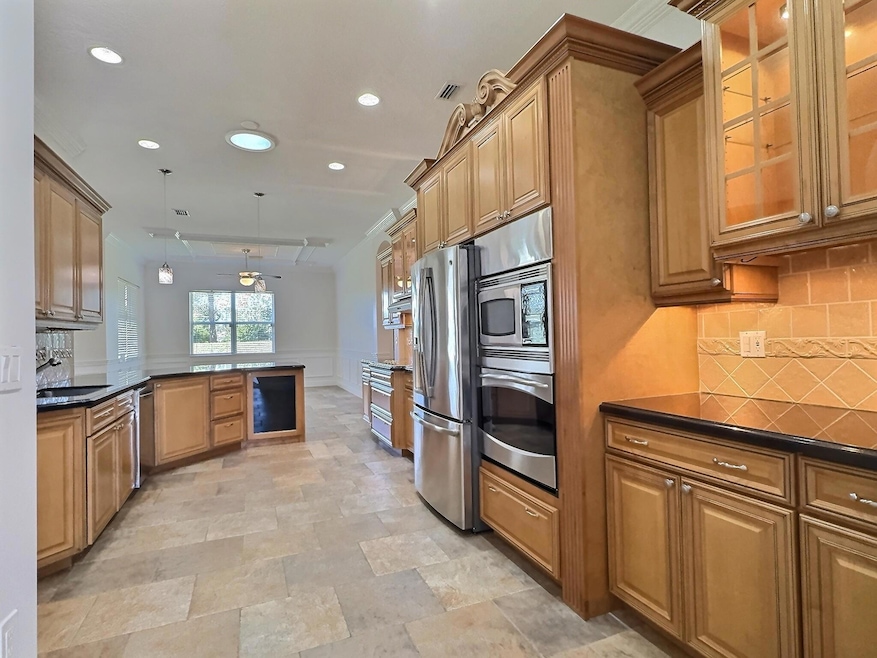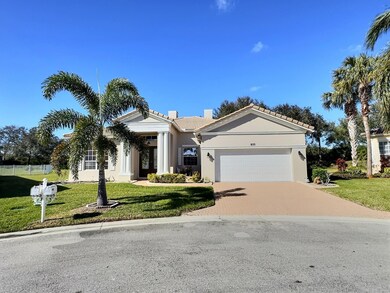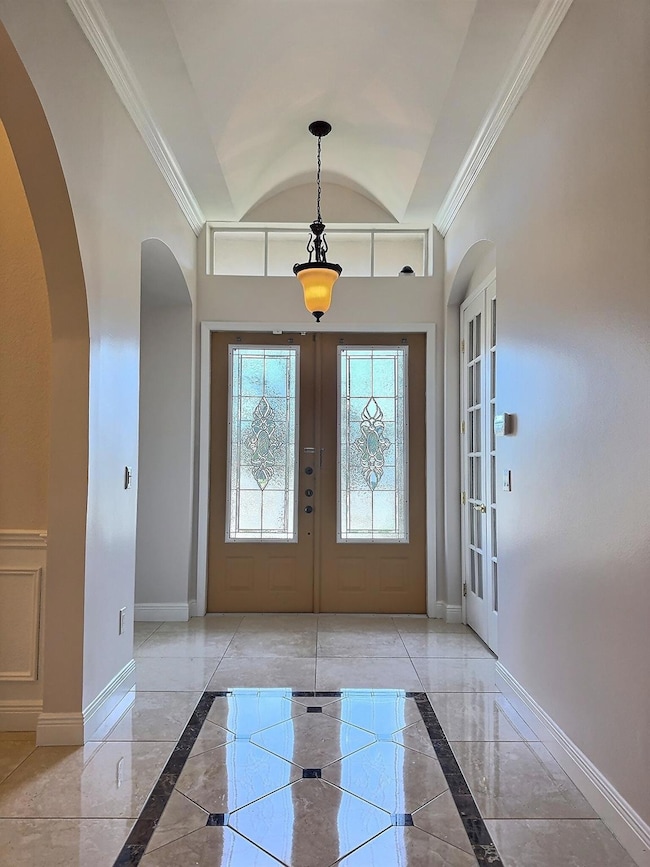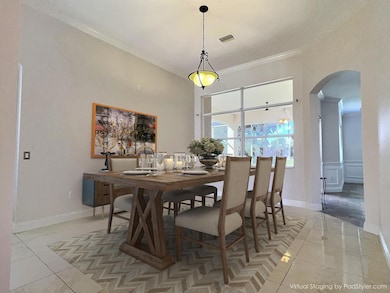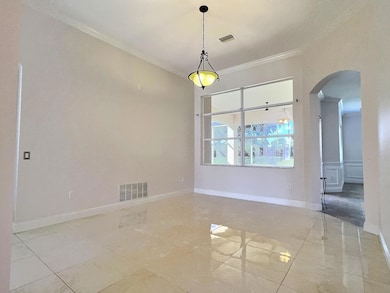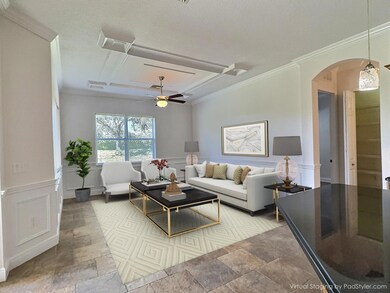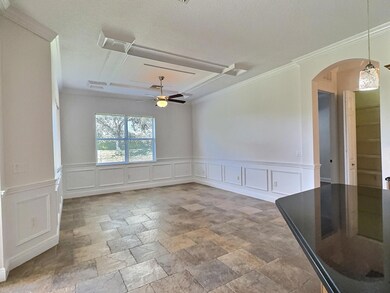655 SW Long Key Ct Port Saint Lucie, FL 34986
Saint Lucie West NeighborhoodEstimated payment $3,099/month
Highlights
- Water Views
- Gated Community
- High Ceiling
- Fitness Center
- Clubhouse
- Screened Porch
About This Home
Reduced Price! This stunning 3-bedroom, 2-bath home in a desirable gated community offers a spacious layout, high ceilings, and elegant finishes. The kitchen features custom wood cabinetry, granite countertops, stainless steel appliances, and a breakfast nook. The primary suite boasts a walk-in closet and spa-like en-suite with a soaking tub and walk-in shower. Enjoy the private backyard and community amenities, including a clubhouse, heated pool, whirlpool, picnic area, and playground. With tile floors, a 2-car garage, and a prime location near shopping and dining, this home is a must-see! Schedule your tour today! Port Saint Lucie offers year-round sunshine, beautiful beaches, top-rated golf courses, and a relaxed lifestyle. Enjoy parks, outdoor activities, great affordable living
Home Details
Home Type
- Single Family
Est. Annual Taxes
- $2,727
Year Built
- Built in 2002
Lot Details
- 10,846 Sq Ft Lot
- East Facing Home
HOA Fees
- $258 Monthly HOA Fees
Parking
- 2 Car Attached Garage
- Driveway
Property Views
- Water
- Garden
Home Design
- Barrel Roof Shape
Interior Spaces
- 2,220 Sq Ft Home
- 1-Story Property
- High Ceiling
- Blinds
- Screened Porch
- Tile Flooring
Kitchen
- Breakfast Area or Nook
- Built-In Self-Cleaning Oven
- Electric Range
- Microwave
- Dishwasher
Bedrooms and Bathrooms
- 4 Main Level Bedrooms
- Walk-In Closet
- 2 Full Bathrooms
- Soaking Tub
Laundry
- Dryer
- Washer
Schools
- Bayshore Elementary School
- Southport Middle School
Utilities
- Central Heating and Cooling System
- Cable TV Available
Listing and Financial Details
- Assessor Parcel Number 332393600420001
Community Details
Overview
- St Lucie West 129 Lake Fo Subdivision
Recreation
- Community Playground
- Fitness Center
- Community Pool
Additional Features
- Clubhouse
- Gated Community
Map
Home Values in the Area
Average Home Value in this Area
Tax History
| Year | Tax Paid | Tax Assessment Tax Assessment Total Assessment is a certain percentage of the fair market value that is determined by local assessors to be the total taxable value of land and additions on the property. | Land | Improvement |
|---|---|---|---|---|
| 2024 | $2,622 | $132,926 | -- | -- |
| 2023 | $2,622 | $129,055 | $0 | $0 |
| 2022 | $2,576 | $125,297 | $0 | $0 |
| 2021 | $2,436 | $121,648 | $0 | $0 |
| 2020 | $2,434 | $119,969 | $0 | $0 |
| 2019 | $2,401 | $117,272 | $0 | $0 |
| 2018 | $2,277 | $115,086 | $0 | $0 |
| 2017 | $2,239 | $210,600 | $45,000 | $165,600 |
| 2016 | $2,225 | $193,900 | $45,000 | $148,900 |
| 2015 | $2,242 | $166,400 | $33,000 | $133,400 |
| 2014 | $2,147 | $108,764 | $0 | $0 |
Property History
| Date | Event | Price | List to Sale | Price per Sq Ft | Prior Sale |
|---|---|---|---|---|---|
| 03/12/2025 03/12/25 | Price Changed | $495,000 | -2.9% | $223 / Sq Ft | |
| 01/30/2025 01/30/25 | Price Changed | $510,000 | -2.8% | $230 / Sq Ft | |
| 01/13/2025 01/13/25 | For Sale | $524,900 | +288.8% | $236 / Sq Ft | |
| 08/01/2012 08/01/12 | Sold | $135,000 | +1.6% | $61 / Sq Ft | View Prior Sale |
| 07/02/2012 07/02/12 | Pending | -- | -- | -- | |
| 05/15/2012 05/15/12 | For Sale | $132,900 | -- | $60 / Sq Ft |
Purchase History
| Date | Type | Sale Price | Title Company |
|---|---|---|---|
| Interfamily Deed Transfer | -- | Attorney | |
| Special Warranty Deed | $135,000 | Attorney | |
| Interfamily Deed Transfer | -- | Attorney | |
| Warranty Deed | $360,000 | Chelsea Title Company | |
| Warranty Deed | $300,000 | Chelsea Title Company | |
| Warranty Deed | $196,100 | -- |
Mortgage History
| Date | Status | Loan Amount | Loan Type |
|---|---|---|---|
| Previous Owner | $324,000 | Purchase Money Mortgage | |
| Previous Owner | $285,000 | Fannie Mae Freddie Mac |
Source: BeachesMLS (Greater Fort Lauderdale)
MLS Number: F10480737
APN: 33-23-936-0042-0001
- 633 SW Long Key Ct
- 362 SW Coconut Key Way
- 343 SW Coconut Key Way
- 1155 SW Bent Pine Cove Unit 34986
- 1172 SW Bent Pine Cove
- 447 SW Talquin Ln
- 453 SW Talquin Ln
- 455 SW Talquin Ln
- 1190 SW Mirror Lake Cove
- 293 SW Lake Forest Way
- 321 SW Lake Forest Way
- 723 SW Myakka River Trace
- 718 SW Myakka River Trace
- 475 SW Talquin Ln
- 532 SW Indian Key Dr
- 1272 SW Bent Pine Cove
- 1282 SW Bent Pine Cove
- 525 SW Lake Manatee Way
- 1306 SW Cottonwood Cove
- 252 SW Manatee Springs Way
- 522 SW Indian Key Dr
- 150 SW Hidden Cove Way
- 532 SW Indian Key Dr
- 253 SW Coconut Key Way
- 417 SW Blue Spring Ct
- 560 SW Indian Key Dr
- 251 SW Palm Dr Unit 305
- 251 SW Palm Dr Unit 204
- 1412 SW Bent Pine Cove
- 806 SW Rocky Bayou Terrace
- 131 SW Palm 203 Dr Unit 203
- 241 SW Palm Dr
- 181 SW Palm Dr Unit 304
- 181 SW Palm Dr Unit 206
- 301 SW Palm Dr Unit 305
- 171 SW Palm Dr Unit 303
- 171 SW Palm Dr Unit 105
- 171 SW Palm Dr Unit 205
- 141 SW Palm Dr Unit 205
- 161 SW Palm Dr Unit 205
