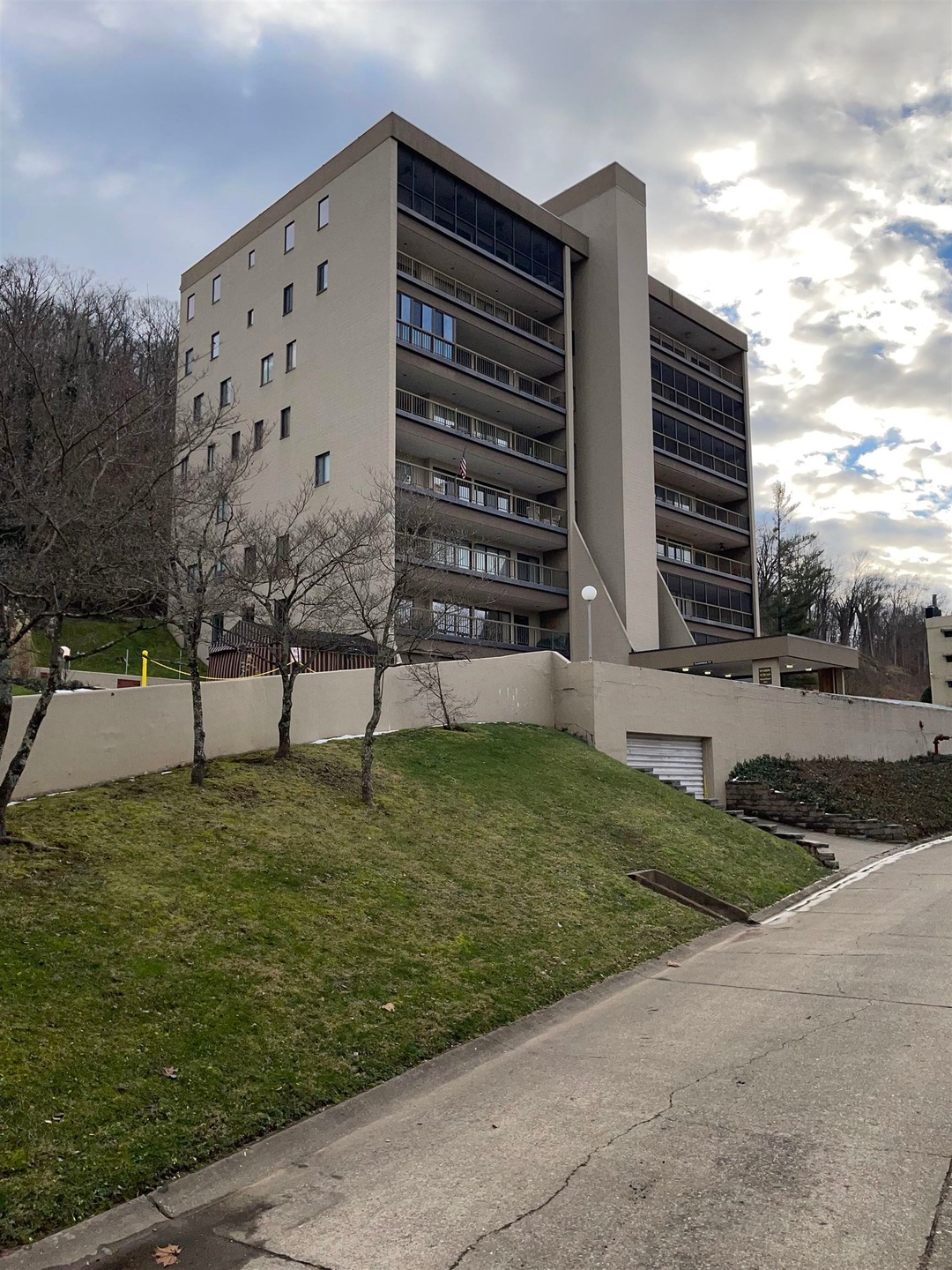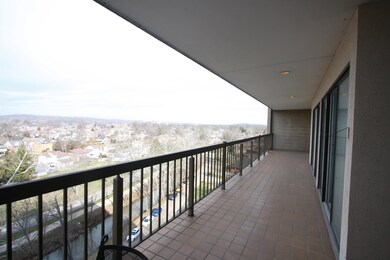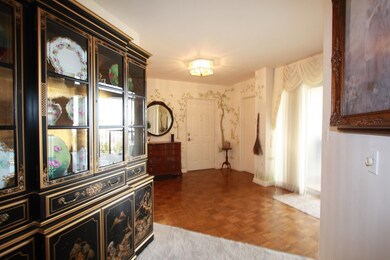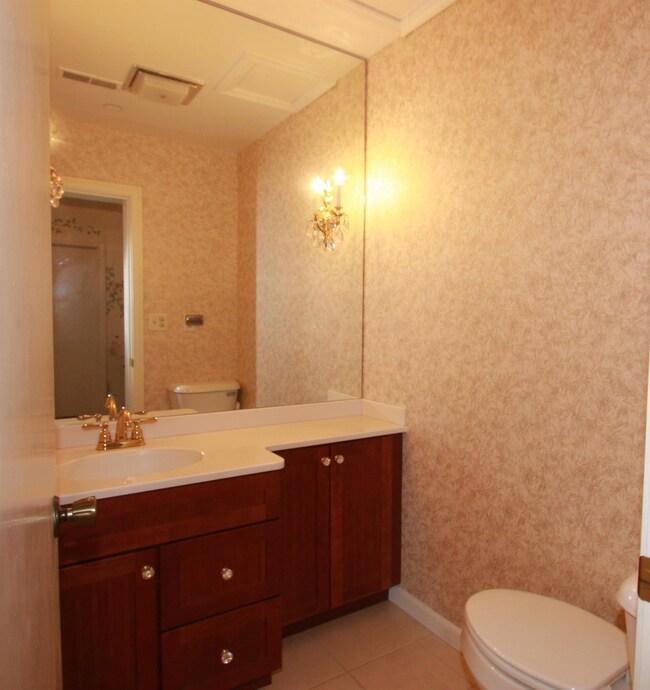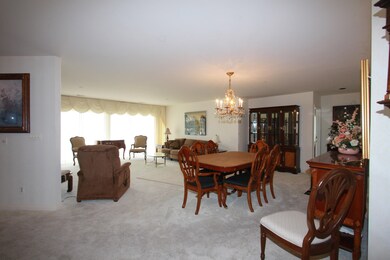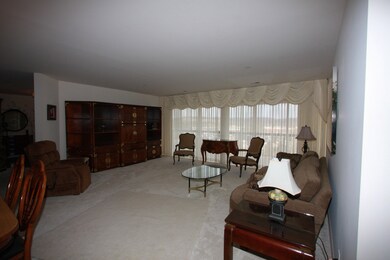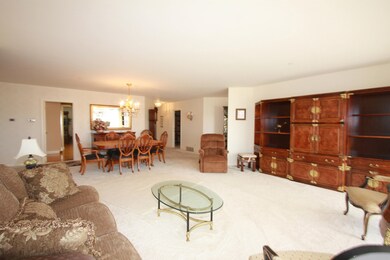
Highlights
- In Ground Pool
- Whirlpool Bathtub
- 2 Car Attached Garage
- Wood Flooring
- Balcony
- 1-Story Property
About This Home
As of January 2025Lovely three bedroom, three and a half bath Whitaker Square Condo. 2600+ square feet with entry foyer, large formal dining and living room (great room), gorgeous kitchen - replete with SubZero refrigerator/freezer and ample pantry - overlooking den/family room. All three bedrooms are ensuite with their own full bath. Large laundry room with addditional storage, plus a small office. Great balcony with access from entry foyer, living room and front bedroom. Great views and access to Ritter Park. Deeded garage parking. The regular HOA fee is $767 a month. The current assessment is to be paid in full.
Last Agent to Sell the Property
TRACEY REYNOLDS
REALTY EXCHANGE COMMERCIAL / RESIDENTIAL BROKERAGE Listed on: 01/12/2022
Property Details
Home Type
- Condominium
Est. Annual Taxes
- $2,032
Year Built
- Built in 1981
HOA Fees
- $767 Monthly HOA Fees
Home Design
- Rubber Roof
Interior Spaces
- 2,666 Sq Ft Home
- 1-Story Property
- Self Contained Fireplace Unit Or Insert
- Washer and Dryer Hookup
Kitchen
- Built-In Oven
- Range
- Microwave
- Dishwasher
Flooring
- Wood
- Parquet
- Wall to Wall Carpet
- Tile
Bedrooms and Bathrooms
- 3 Bedrooms
- Whirlpool Bathtub
Parking
- 2 Car Attached Garage
- Basement Garage
- Garage Door Opener
- Off-Street Parking
Outdoor Features
- In Ground Pool
- Balcony
Utilities
- Central Heating and Cooling System
- Heat Pump System
- Electric Water Heater
Listing and Financial Details
- Homestead Exemption
- Assessor Parcel Number 0234
Similar Homes in Huntington, WV
Home Values in the Area
Average Home Value in this Area
Property History
| Date | Event | Price | Change | Sq Ft Price |
|---|---|---|---|---|
| 01/07/2025 01/07/25 | Sold | $535,500 | -10.0% | $189 / Sq Ft |
| 12/18/2024 12/18/24 | Pending | -- | -- | -- |
| 12/08/2024 12/08/24 | For Sale | $595,000 | -11.2% | $211 / Sq Ft |
| 04/01/2024 04/01/24 | Sold | $670,000 | -2.9% | $251 / Sq Ft |
| 03/18/2024 03/18/24 | Pending | -- | -- | -- |
| 02/26/2024 02/26/24 | For Sale | $689,900 | +176.0% | $259 / Sq Ft |
| 04/17/2023 04/17/23 | Sold | $250,000 | 0.0% | $94 / Sq Ft |
| 03/21/2023 03/21/23 | Pending | -- | -- | -- |
| 03/17/2023 03/17/23 | Price Changed | $250,000 | -33.3% | $94 / Sq Ft |
| 01/31/2023 01/31/23 | For Sale | $375,000 | +50.0% | $141 / Sq Ft |
| 01/21/2023 01/21/23 | Off Market | $250,000 | -- | -- |
| 07/28/2022 07/28/22 | For Sale | $375,000 | +50.0% | $141 / Sq Ft |
| 07/21/2022 07/21/22 | Off Market | $250,000 | -- | -- |
| 04/22/2022 04/22/22 | For Sale | $375,000 | 0.0% | $141 / Sq Ft |
| 04/22/2022 04/22/22 | Price Changed | $375,000 | +25.0% | $141 / Sq Ft |
| 04/12/2022 04/12/22 | Pending | -- | -- | -- |
| 01/12/2022 01/12/22 | For Sale | $300,000 | -- | $113 / Sq Ft |
Tax History Compared to Growth
Agents Affiliated with this Home
-
Whitney Hood-Gesner

Seller's Agent in 2025
Whitney Hood-Gesner
HOOD REALTY COMPANY
(304) 633-5187
19 in this area
333 Total Sales
-
Cindy Legg

Seller Co-Listing Agent in 2025
Cindy Legg
HOOD REALTY COMPANY
(304) 633-8594
10 in this area
105 Total Sales
-
Mary Kelley

Buyer's Agent in 2025
Mary Kelley
REALTY EXCHANGE COMMERCIAL / RESIDENTIAL BROKERAGE
(304) 638-3791
4 in this area
68 Total Sales
-
Brianna Goad

Seller's Agent in 2024
Brianna Goad
REALTY EXCHANGE COMMERCIAL / RESIDENTIAL BROKERAGE
(304) 840-4941
3 in this area
57 Total Sales
-
Lauren Beford

Buyer's Agent in 2024
Lauren Beford
REALTY EXCHANGE COMMERCIAL / RESIDENTIAL BROKERAGE
(864) 353-5464
1 in this area
5 Total Sales
-
T
Seller's Agent in 2023
TRACEY REYNOLDS
REALTY EXCHANGE COMMERCIAL / RESIDENTIAL BROKERAGE
About This Building
Map
Source: Huntington Board of REALTORS®
MLS Number: 172778
- 699 Whitaker Blvd W
- 424 North Blvd W
- 3 Willow Glen Dr
- 3 Willow Glen Dr
- 340 11th Ave W
- 65 Edgemont Terrace
- 509 9th Ave W
- 925 W 9th Ave
- 1201 3rd St W
- 2 Beechwood Dr
- 130 Belford Ave
- 715 Jackson Ave
- 311 8th Ave W
- 2202 Johnstown Rd
- 713 Westview Ave
- 127 9th Ave W
- 708 5th St W
- 848 Jackson Ave
- 714 Gill St
- 429 7th Ave W
