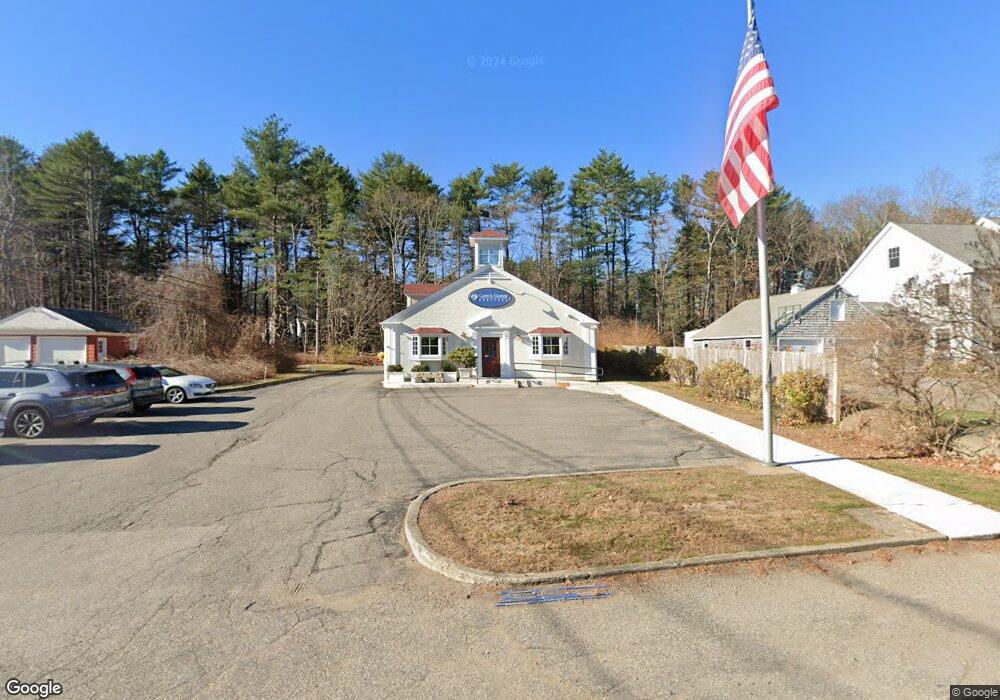2
Beds
1
Bath
937
Sq Ft
0.7
Acres
About This Home
This home is located at 655 Wallis Rd Unit 3, Rye, NH 03870. 655 Wallis Rd Unit 3 is a home located in Rockingham County with nearby schools including Rye Elementary School, Rye Junior High School, and Rye Country Day School.
Create a Home Valuation Report for This Property
The Home Valuation Report is an in-depth analysis detailing your home's value as well as a comparison with similar homes in the area
Home Values in the Area
Average Home Value in this Area
Map
Nearby Homes
- 665 Wallis Rd Unit 2
- 605 Wallis Rd
- 916 Springbrook Cir
- 414 Springbrook Cir
- 21 Mountainview Terrace
- 103 Bluefish Blvd
- 315 Salmon Ave
- 115 Bluefish Blvd
- 850R Washington Rd
- 1703 White Cedar Blvd
- 389 Sagamore Rd
- 1643 Ocean Blvd
- 1191 - 1193 Ocean Blvd
- 1 Pheasant Ln
- 137 Clark Rd
- 80 Constitution Ave Unit 225
- 80 Constitution Ave Unit 317
- 80 Constitution Ave Unit 231
- 80 Constitution Ave Unit 408
- 80 Constitution Ave Unit 310
