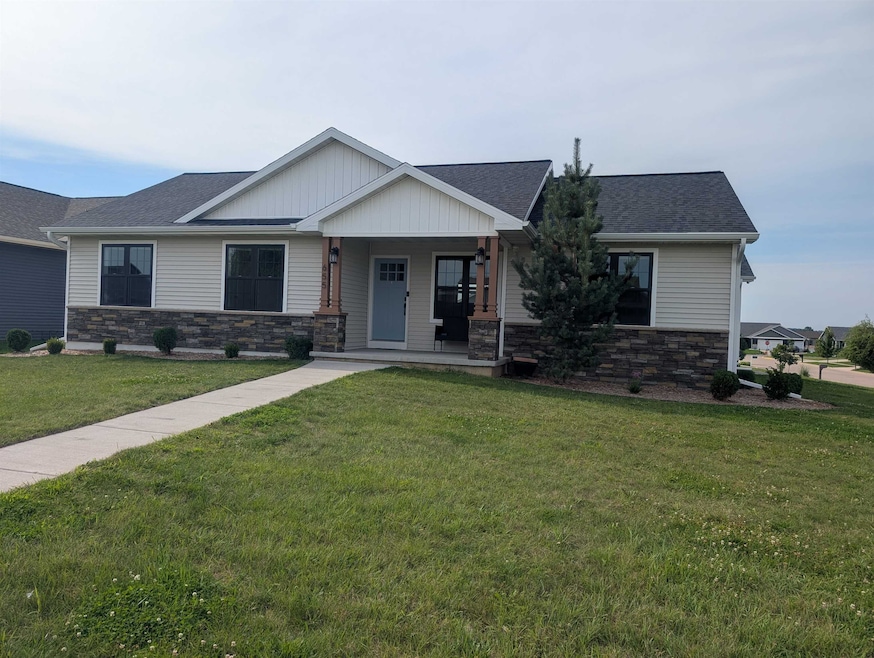
655 Westfield Ave Evansville, WI 53536
Estimated payment $3,096/month
Highlights
- Vaulted Ceiling
- Wood Flooring
- Great Room
- Ranch Style House
- Corner Lot
- Mud Room
About This Home
All storm repairs have been completed: New Roof & gutters,New Garage Doors and lots of new siding. This home is as good (maybe better than new), thanks to the meticulous seller's attention to detail in this contemporary ranch-style home. Open Stairway, lots of windows an immaculate and bright home. With 4 bedrooms and 3 full baths, a lower-level bonus room, built-in cabinets, and an electric fireplace, this home has an inviting ambiance throughout. There is also a spacious 3-car garage, a great patio for outdoor fun, and a fenced dog run for puppy security.
Listing Agent
Real Broker LLC Brokerage Phone: 608-345-5603 License #55382-90 Listed on: 08/20/2025

Home Details
Home Type
- Single Family
Est. Annual Taxes
- $7,776
Year Built
- Built in 2017
Lot Details
- 0.26 Acre Lot
- Fenced Yard
- Corner Lot
- Level Lot
- Property is zoned R 1
Parking
- 3 Car Attached Garage
Home Design
- Ranch Style House
- Vinyl Siding
- Stone Exterior Construction
Interior Spaces
- Vaulted Ceiling
- Electric Fireplace
- Mud Room
- Great Room
- Den
- Wood Flooring
- Finished Basement
- Basement Fills Entire Space Under The House
Kitchen
- Breakfast Bar
- Oven or Range
- Microwave
- Dishwasher
- Disposal
Bedrooms and Bathrooms
- 4 Bedrooms
- 3 Full Bathrooms
- Bathroom on Main Level
Laundry
- Laundry on main level
- Dryer
- Washer
Schools
- Levi Leonard Elementary School
- Jc Mckenna Middle School
- Evansville High School
Additional Features
- Patio
- Forced Air Cooling System
Community Details
- Westfield Meadows Subdivision
Map
Home Values in the Area
Average Home Value in this Area
Tax History
| Year | Tax Paid | Tax Assessment Tax Assessment Total Assessment is a certain percentage of the fair market value that is determined by local assessors to be the total taxable value of land and additions on the property. | Land | Improvement |
|---|---|---|---|---|
| 2024 | $7,586 | $365,100 | $52,800 | $312,300 |
| 2023 | $6,826 | $365,100 | $52,800 | $312,300 |
| 2022 | $6,907 | $365,100 | $52,800 | $312,300 |
| 2021 | $6,146 | $221,200 | $35,300 | $185,900 |
| 2020 | $6,143 | $221,200 | $35,300 | $185,900 |
| 2019 | $5,963 | $221,200 | $35,300 | $185,900 |
| 2018 | $5,722 | $221,200 | $35,300 | $185,900 |
| 2017 | $2 | $100 | $100 | $0 |
| 2016 | $2 | $100 | $100 | $0 |
Property History
| Date | Event | Price | Change | Sq Ft Price |
|---|---|---|---|---|
| 08/21/2025 08/21/25 | Pending | -- | -- | -- |
| 08/20/2025 08/20/25 | For Sale | $450,000 | +13.9% | $176 / Sq Ft |
| 04/28/2023 04/28/23 | Sold | $395,000 | 0.0% | $154 / Sq Ft |
| 03/10/2023 03/10/23 | Pending | -- | -- | -- |
| 03/01/2023 03/01/23 | For Sale | $395,000 | 0.0% | $154 / Sq Ft |
| 01/27/2023 01/27/23 | Off Market | $395,000 | -- | -- |
| 02/28/2020 02/28/20 | Sold | $310,000 | -1.6% | $121 / Sq Ft |
| 10/31/2019 10/31/19 | Price Changed | $315,000 | -1.6% | $123 / Sq Ft |
| 08/30/2019 08/30/19 | For Sale | $320,000 | +16.9% | $125 / Sq Ft |
| 11/20/2017 11/20/17 | Sold | $273,742 | +7.8% | $107 / Sq Ft |
| 08/02/2017 08/02/17 | Pending | -- | -- | -- |
| 04/17/2017 04/17/17 | For Sale | $253,900 | -- | $99 / Sq Ft |
Purchase History
| Date | Type | Sale Price | Title Company |
|---|---|---|---|
| Deed | -- | -- |
Mortgage History
| Date | Status | Loan Amount | Loan Type |
|---|---|---|---|
| Open | $240,000 | No Value Available |
Similar Homes in Evansville, WI
Source: South Central Wisconsin Multiple Listing Service
MLS Number: 2006983
APN: 627-5595109
- 601 St
- 409 Evans Dr
- 613 Emmanuel Ct
- 665 Hillside Ct
- 525 Seventh St
- 527 Seventh St
- 51 S Wyler Dr
- 35 Windmill Ridge Rd
- Lot 2 S 8th St Unit 2
- 481 Badger Dr
- 680 W Main St
- 5 S Windmill Ridge Rd
- 538 Gold Coast Ln
- 470 Lincoln Ct
- 637 Garfield Ave
- 110 Windmill Ridge Rd
- 118 Windmill Ridge Rd
- 585 Garfield Ave
- 407 Badger Dr
- 265 N 4th St



