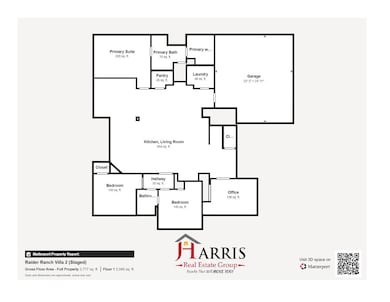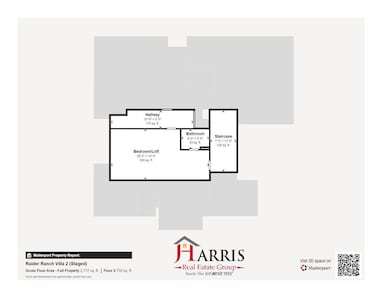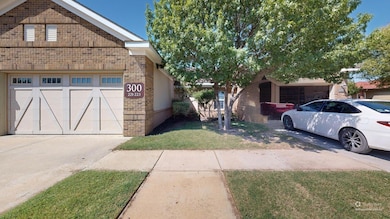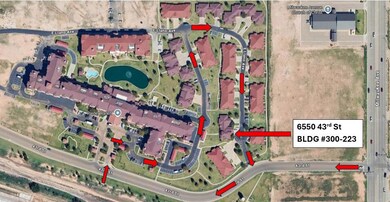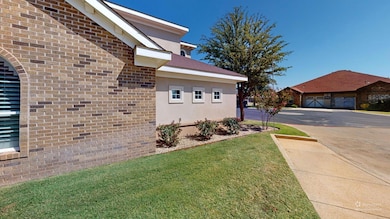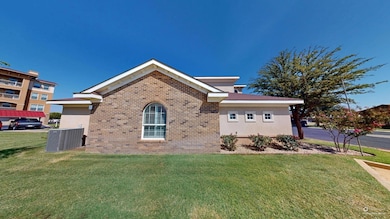6550 43rd St Unit 300-223 Lubbock, TX 79407
West End NeighborhoodEstimated payment $4,077/month
Highlights
- Golf Course Community
- Heated Indoor Pool
- Active Adult
- Fitness Center
- 24-Hour Security
- Gated Community
About This Home
6550 43rd Street, BLDG #300-223 | Lubbock, TX 79407 $427,000. Luxury Independent senior living at Raider Ranch. This 4-bedroom, 3-bath villa offers 2,884 sq. ft. of open-concept living with high ceilings and abundant natural light. The kitchen features a large breakfast bar, granite countertops, and a dining area just off the kitchen, perfect for everyday meals or entertaining. Isolated Master Suite, Soft water system, A private office provides flexible workspace, while the upstairs area can serve as a loft, or an additional bedroom. The 2-car garage includes a workshop space with mechanical services. Ownership includes yard and exterior building maintenance, roof and siding maintenance, landscaping, street upkeep, annual pest control, and gated 24-hour monitored security. A Villa Service Fee Agreement allows you to choose the amenity package that best fits your lifestyle. Community amenities include outdoor and indoor pools. If golf is your game, Villa membership includes complimentary green fee membership at The Rawls Golf Course at Texas Tech, walking trails, scenic coy pond, grand dining hall with chef-prepared meals, cafe, bar area, activity center, salon and spa, fitness center, theatre, and transportation services. There is always something to participate in! This rare offering combines a beautifully designed home with the convenience of a lock-and-leave lifestyle in one of Lubbock's premier senior communities. Virtual Staging by Rooomy.com
Property Details
Home Type
- Multi-Family
Year Built
- Built in 2007 | Remodeled
Lot Details
- 3,316 Sq Ft Lot
- Property fronts a private road
- 1 Common Wall
- Security Fence
- Landscaped
- Irrigation Equipment
- Front and Back Yard Sprinklers
- Many Trees
HOA Fees
- $1,400 Monthly HOA Fees
Parking
- 2 Car Attached Garage
- Heated Garage
- Workshop in Garage
- Garage Door Opener
- Driveway
Home Design
- Traditional Architecture
- Spanish Architecture
- Mediterranean Architecture
- Property Attached
- Brick Exterior Construction
- Slab Foundation
- Composition Roof
- Stucco
Interior Spaces
- 2,884 Sq Ft Home
- 2-Story Property
- Open Floorplan
- Wired For Sound
- Bookcases
- Crown Molding
- High Ceiling
- Ceiling Fan
- Decorative Fireplace
- Plantation Shutters
- Entrance Foyer
- Family Room with Fireplace
- Living Room with Fireplace
- Security Gate
Kitchen
- Breakfast Bar
- Electric Oven
- Electric Cooktop
- Range Hood
- Recirculated Exhaust Fan
- Microwave
- Dishwasher
- Kitchen Island
- Granite Countertops
- Disposal
Flooring
- Carpet
- Tile
Bedrooms and Bathrooms
- 4 Bedrooms
- Walk-In Closet
- 3 Full Bathrooms
- Double Vanity
Laundry
- Laundry Room
- Laundry on main level
- Sink Near Laundry
Pool
- Heated Indoor Pool
- Heated Pool and Spa
- Heated In Ground Pool
- Heated Spa
- In Ground Spa
- Outdoor Pool
- Fence Around Pool
Outdoor Features
- Covered Patio or Porch
- Rain Gutters
Location
- Property is near a clubhouse
Utilities
- Central Air
- Heating Available
- Water Softener is Owned
Listing and Financial Details
- Property held in a trust
- Assessor Parcel Number R314356
Community Details
Overview
- Active Adult
- Association fees include ground maintenance, pest control, security, sewer
- Association Owns Recreation Facilities
Amenities
- Clubhouse
- Meeting Room
- Party Room
Recreation
- Golf Course Community
- Fitness Center
- Community Pool
- Park
- Dog Park
Building Details
- Security
Security
- 24-Hour Security
- Gated Community
Map
Home Values in the Area
Average Home Value in this Area
Property History
| Date | Event | Price | List to Sale | Price per Sq Ft |
|---|---|---|---|---|
| 09/26/2025 09/26/25 | For Sale | $427,000 | -- | $148 / Sq Ft |
Source: Lubbock Association of REALTORS®
MLS Number: 202561071
- 3420 Milwaukee Ave
- 6154 38th St
- 3805 Primrose Ave
- 6610 34th St
- 4513 Milwaukee Ave
- 2810 Milwaukee Ave
- 3210 Oak Ridge Ave
- 4510 Ironton Ave
- 6109 38th St Unit A
- 6111 36th St Unit C
- 2811 Oakridge Ave
- 6814 50th St
- 6175 34th St
- 3421 Hyden Ave
- 7029 34th Place
- 7046 41st St
- 7048 41st St
- 6404 28th St
- 2610 Milwaukee Ave
- 6803 52nd St

