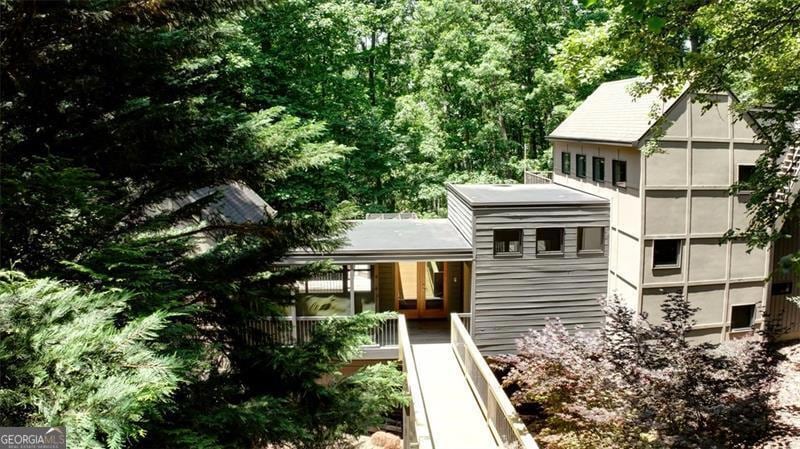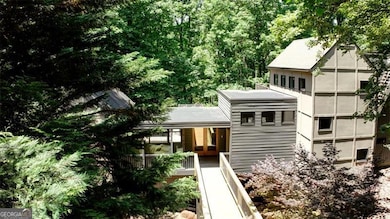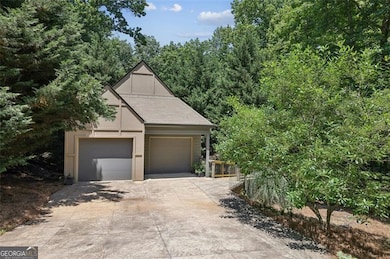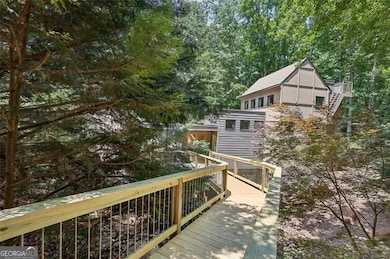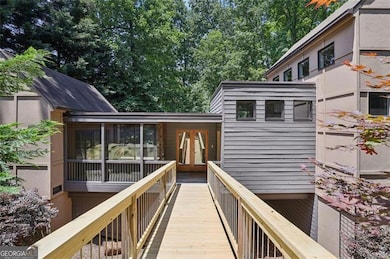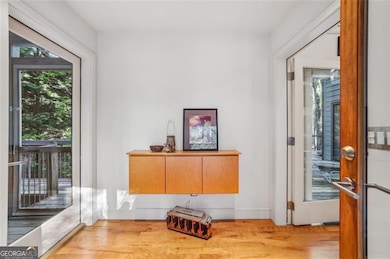This extraordinary lakefront home was designed and built by the architect-owner as his family's personal retreat. Every square foot reflects the care and creativity of someone designing their dream home-one meant to capture the beauty of its wooded surroundings while providing modern comfort and intentional living. Privately tucked along a quiet cove with a permitted dock, the home strikes balance between architectural sophistication and natural serenity. A vestibule-style entry improves energy efficiency and leads into a sun-soaked interior with ceilings soaring up to twenty-five feet, solid maple flooring, and expansive windows and doors that frame the treetops and water views. To the left of the entry, a screened-in porch leads to a private studio or home office complete with its own half bath and separate entrance-an ideal space for creative work or guest overflow. At the heart of the home, a dramatic open stairway unifies all three levels in a visually stunning display of form and function. Framed with sleek railings and natural wood treads, the staircase not only adds architectural character but also invites light to flow freely throughout the core of the home. Its central placement enhances connectivity, making movement through the home feel effortless and intentional. The kitchen is both functional and stunning, with granite countertops, custom cabinetry rising to the nine-foot ceiling, deep stainless sinks, and a suite of Jenn-Air appliances including a convection oven, warming drawer, microwave, vented hood, and a gas cooktop fueled by a buried propane tank. The primary suite on the main floor is a quiet sanctuary featuring a walk-through dressing room with custom cabinetry, and a spa-style bathroom designed for comfort and efficiency. The layout is cleverly compartmentalized with a pocket door separating the powder and shower areas. The heated bathroom floor and triple showerhead system-body spray, handheld, and overhead-deliver a true lux experience. Wall-hung dual flush toilets are found throughout the home, emphasizing clean design and modern practicality. Upstairs, a loft-style library floats above the main living area, offering a peaceful reading perch or creative workspace with views into the heart of the home. Just beyond, the upper-level bedroom suite features a private, expansive sleeping area that opens to its own sun deck. The adjoining bathroom has a shower and Japanese soaking tub with a cozy bunk room tucked just beyond offers the perfect space for little ones to enjoy sleepover fun. Outdoor living is just as carefully considered. Three separate decks serve distinct purposes: a rooftop observation deck ideal for stargazing, a sun deck off the second-floor bedroom, and a main area deck centered around a fire pit and hot tub. The hot tub sits under a shade canopy on its own independent structural platform. The screened porch, wired to the entertainment system, offers a cozy escape year-round. On the terrace level, a fully finished guest suite includes a spacious sleeping area, full bathroom, and direct outdoor access-ideal for hosting extended stays or accommodating multi-generational living. Additional features include cypress siding and decking, a two-car garage with grease pit and full attic stair access, zoned HVAC via heat pump, two mini splits, a Rinnai tankless water heater, and thoughtful storage throughout. This is more than just a lake house-it's a true legacy property.

